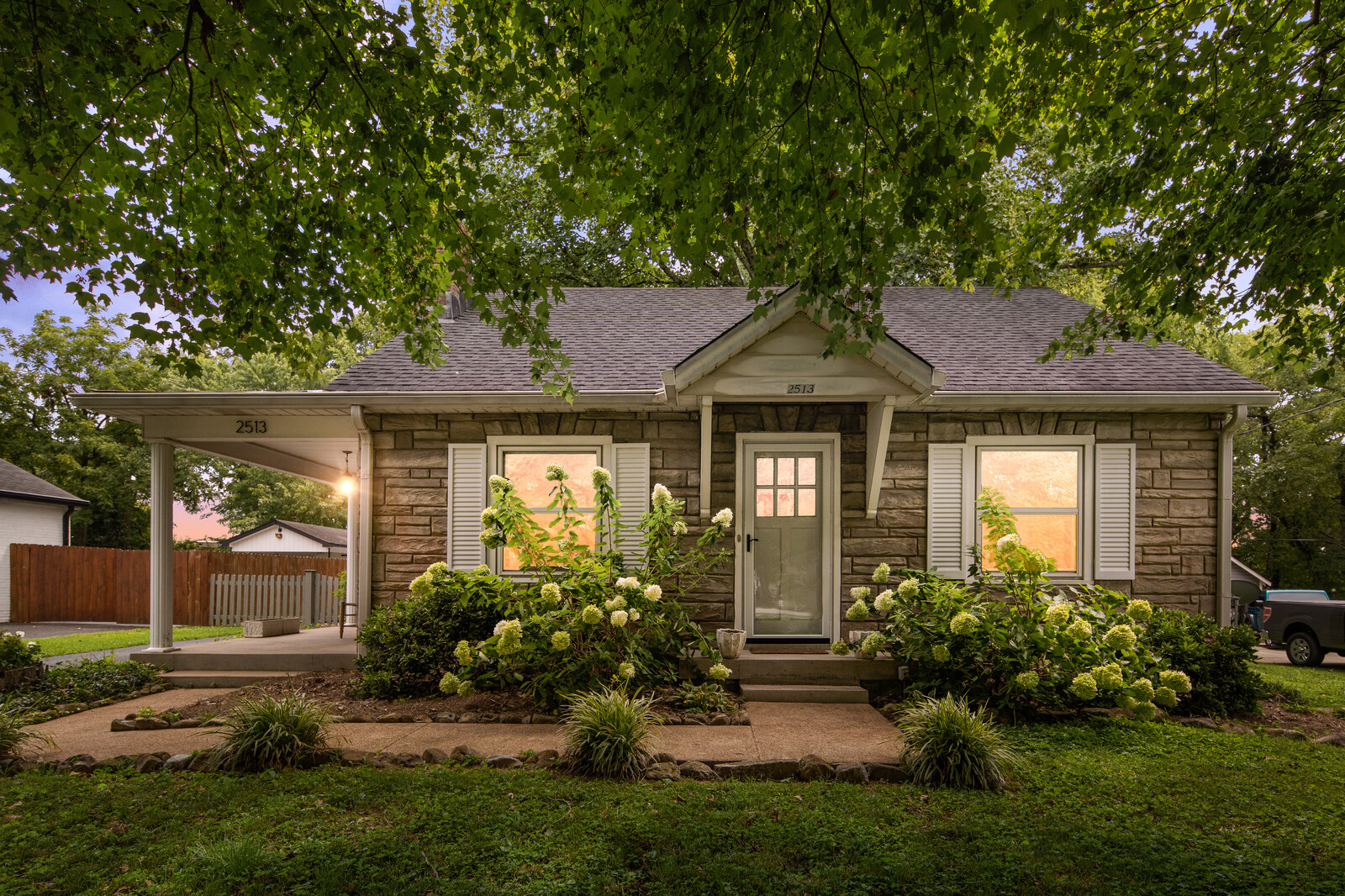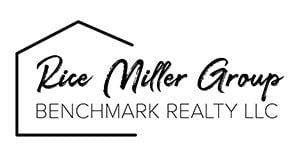Beautifully Renovated Stone Cottage in Hip Donelson!
Rice Miller Group at Benchmark Realty is proud to present this adorable 1950 stone cottage on “Storybrook Lane” also known as Stinson Road in the heart of Donelson! This charming street is home to some of the cutest homes in the area! This 3 bedroom, 2 bath home has been lovingly renovated with doorway arches, shiplap, ProCraft dovetail kitchen cabinets, original hardwood floors and door hardware throughout much of the home, all new doors, and more. Wood-burning fireplace. Attic converted to a 3rd bedroom ensuite in 2017/2018. Beautifully landscaped yard with tons of curb appeal and magnificent trees! Beautiful back patio and covered side porch with a fully fenced backyard; invisible fence in front and rear lawn. Gutter guards on all of the gutters. Tons of storage in the full, unfinished basement! Detached garage. All appliances remain (the refrigerator, washer, and dryer are approximately 18 months old). The roof was replaced in 2012. This Hargis Heights home is just a stone’s throw from many favorite community hotspots such as 615 Nursery & Garden Center, Caliber Coffee, Nectar: Urban Cantina, Sunflower Bakehouse, TennFold Brewery, Shipley Do-Nuts, Habanero Grill, and much more! Only one block from the grocery store!
2513 Stinson Road, Nashville, TN 37214
3 Bedrooms, 2 Bathrooms, 1,344 Square Feet
MLS #: 2435188 | $449,900
UPDATE: This beautiful Donelson home is SOLD! Want to be next?! Call/text us at 615-785-6402 (direct) or 615-288-8292 (office). Search all Nashville homes for sale here.
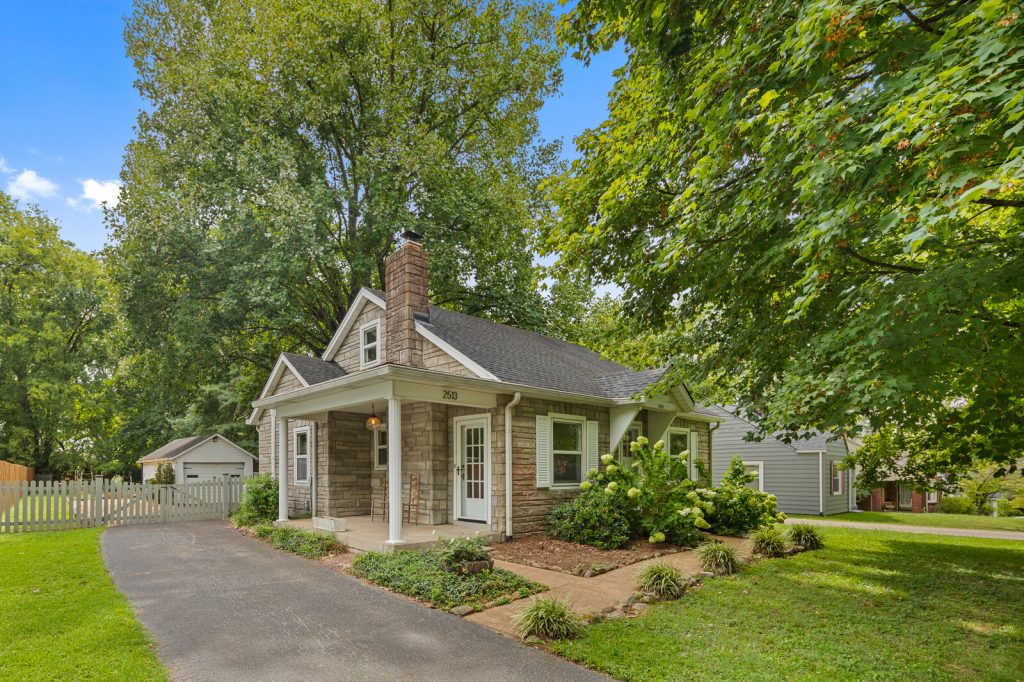
Welcome to 2513 Stinson Road or what we call “Storybook Lane” because it’s home to some of the cutest homes in the area!
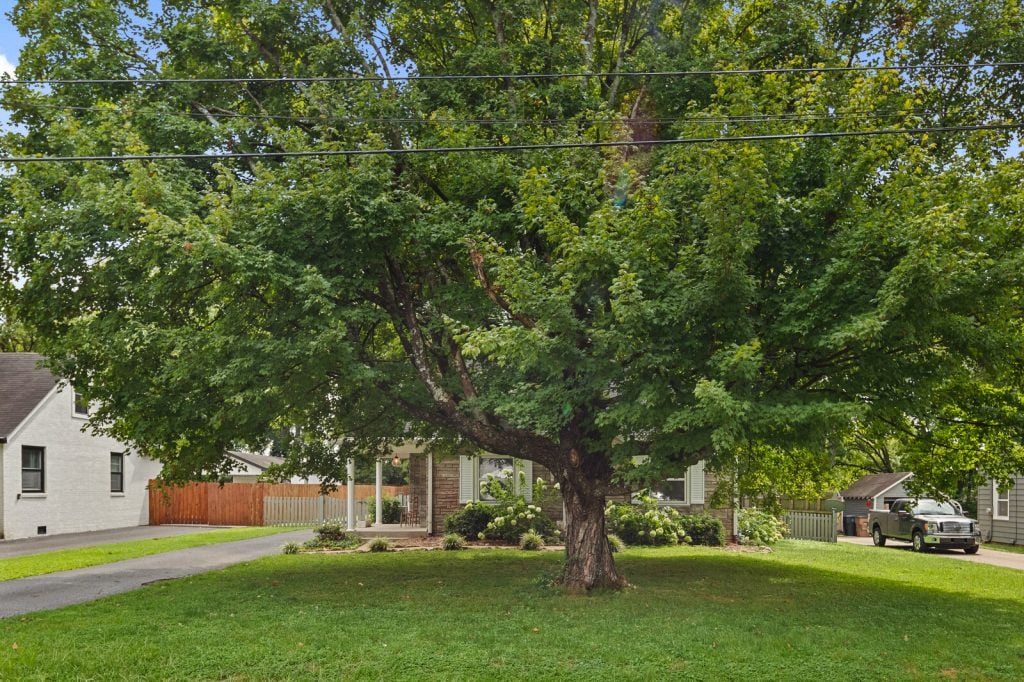
This home has amazing curb appeal with beautiful landscaping and magnificent trees in both front and back!
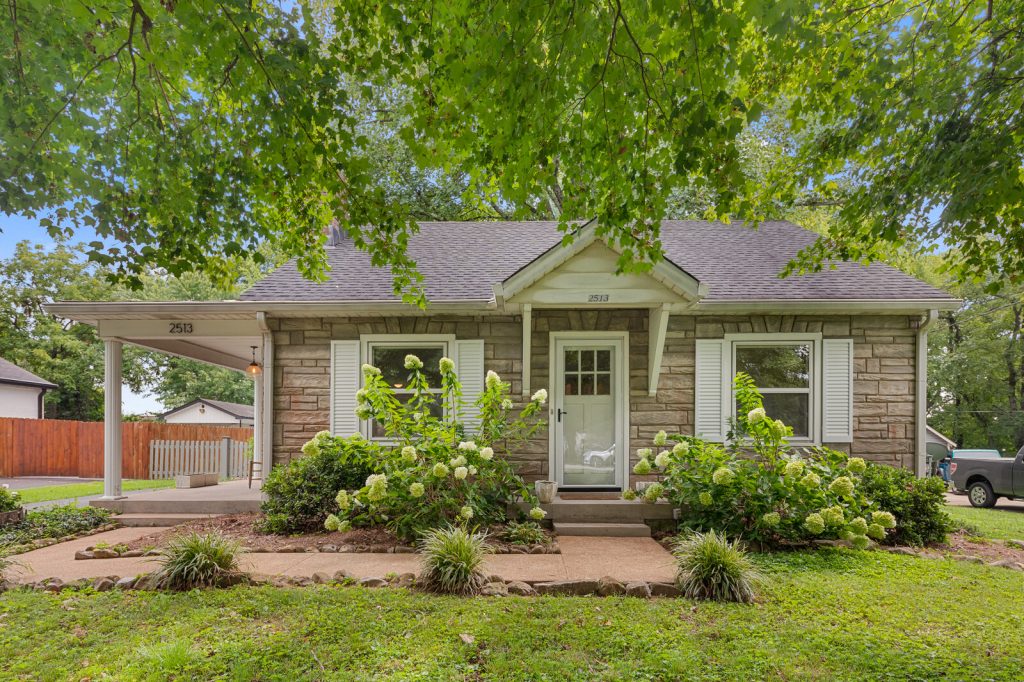
Hydrangeas for days!
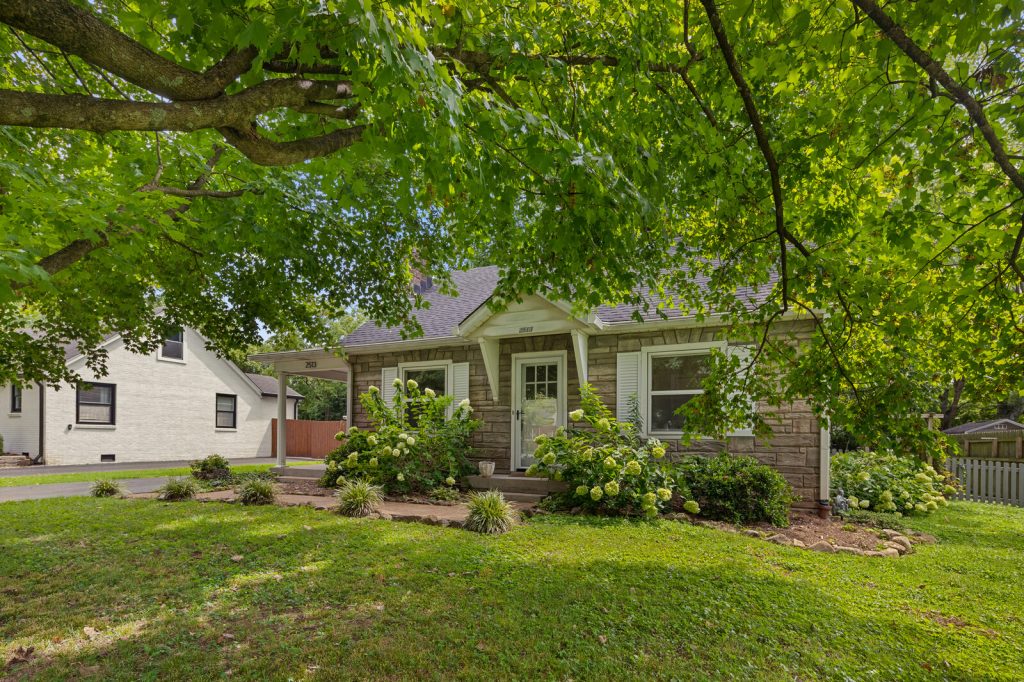
Just one block to the grocery store, restaurants, and more!
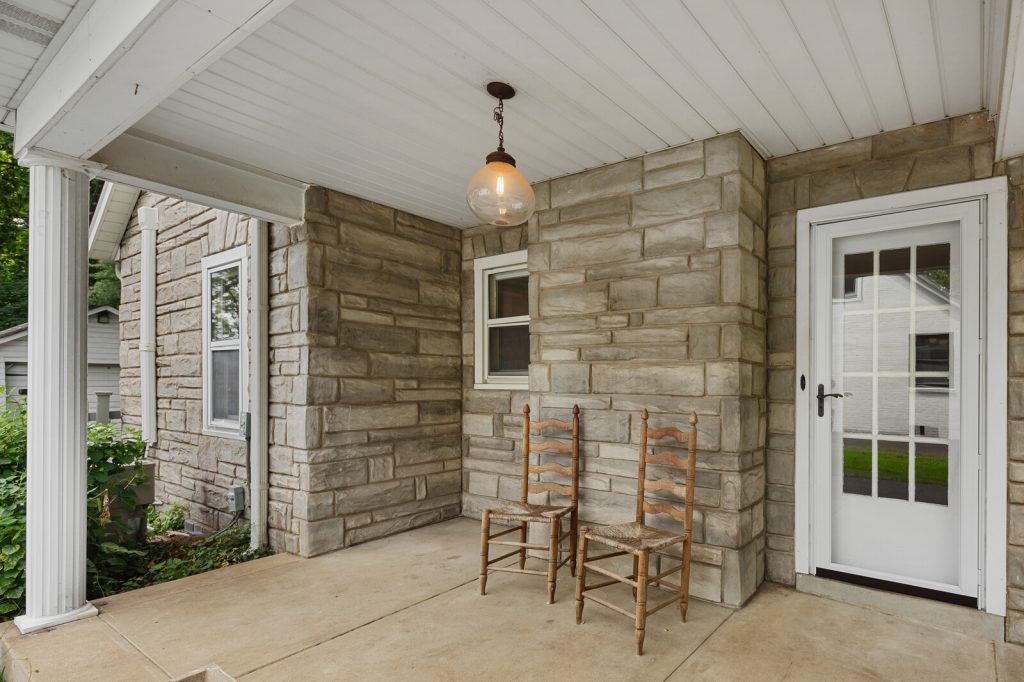
Growing up in Donelson and passing by these cottages all the time, we longed for a covered side porch. This one is simply the cutest.
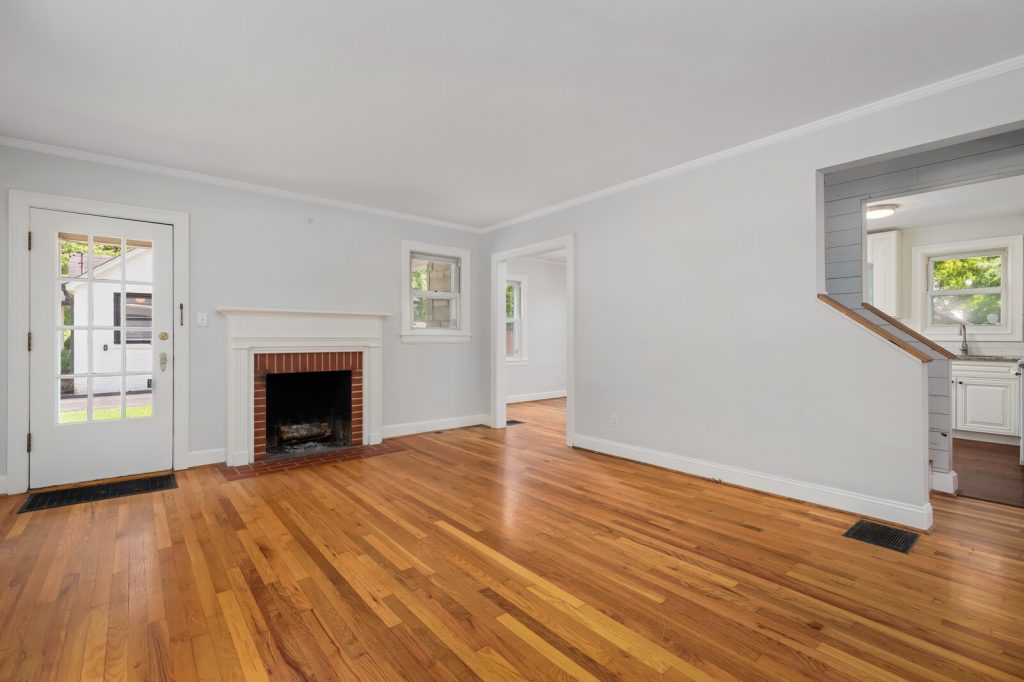
Welcome home! Beautifully renovated with original hardwood floors and door hardware throughout much of the home.
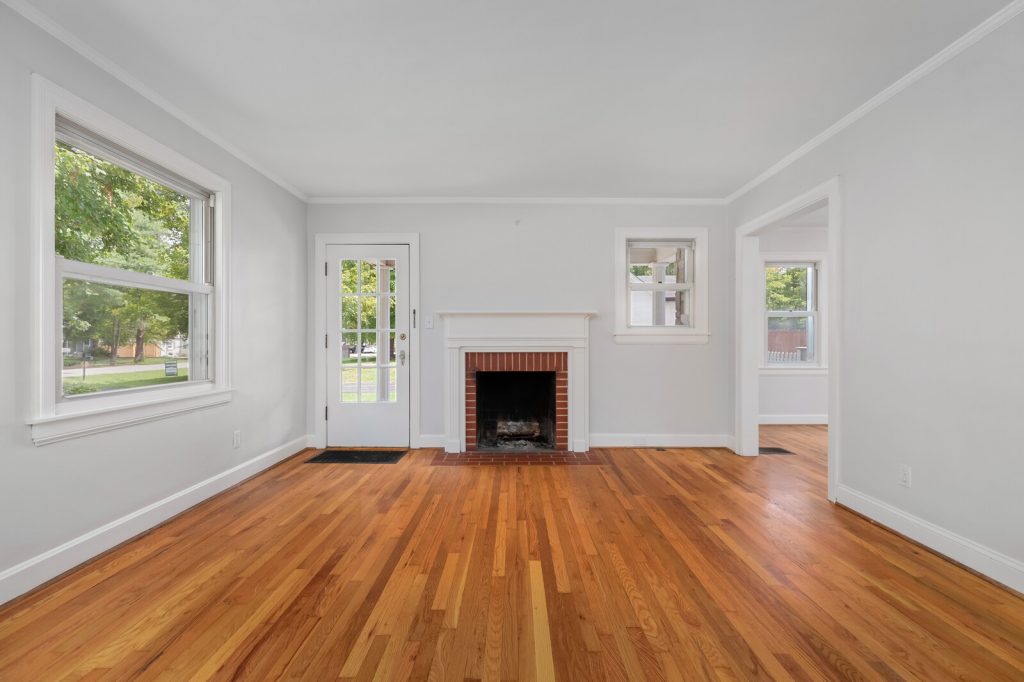
The 17′ x 13′ living room features a wood-burning fireplace!
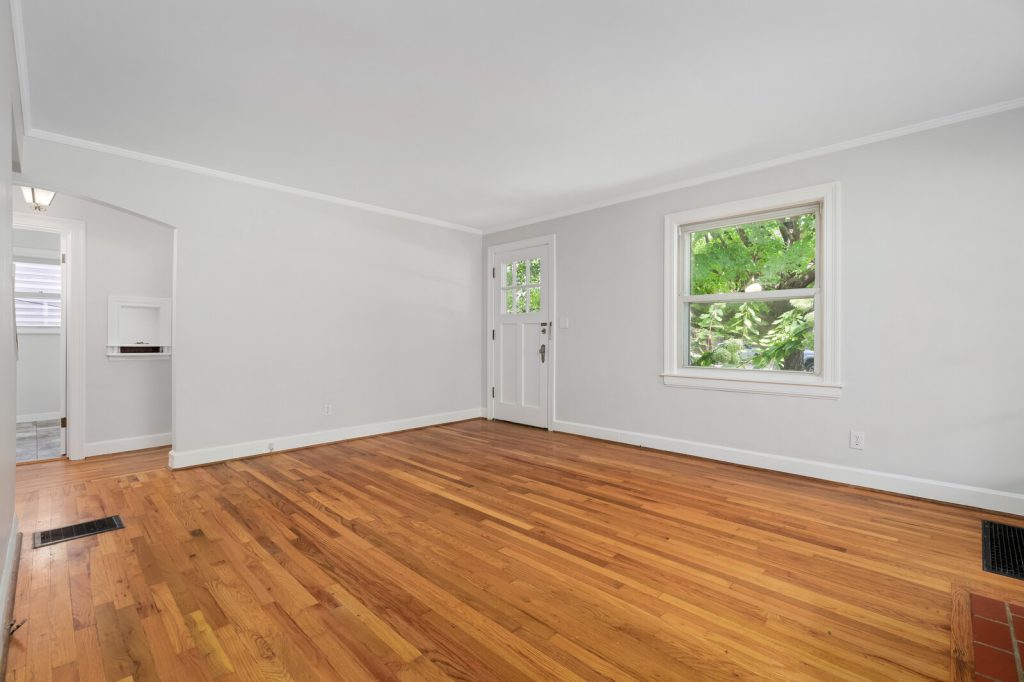
Beautiful, original hardwoods and freshly painted interior!
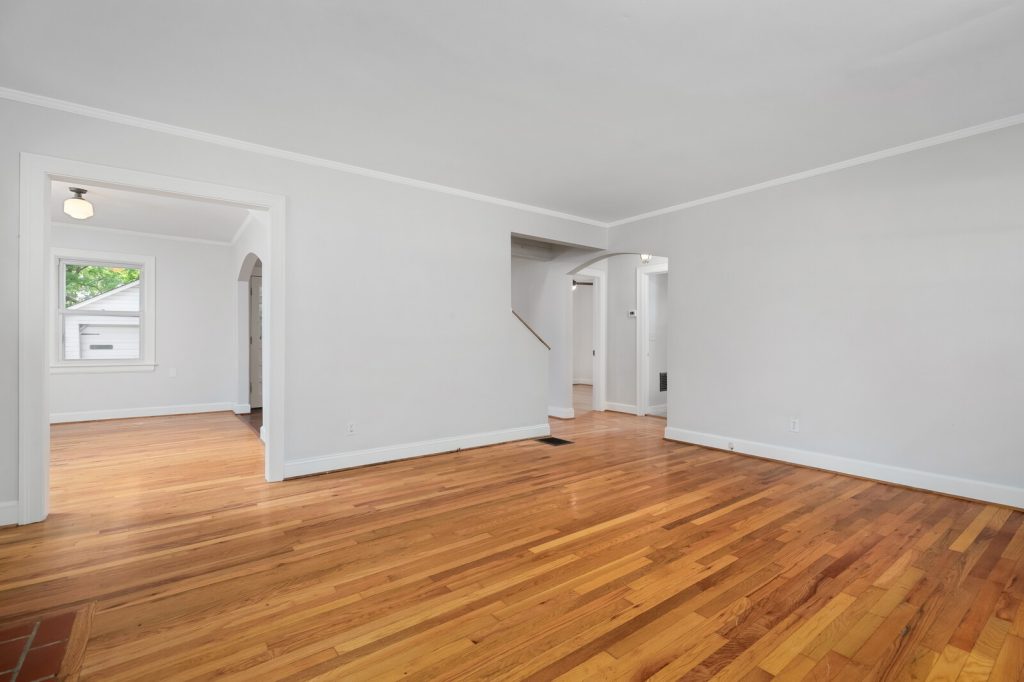
Spacious living room looking into the dining room and bedrooms. The kitchen is around the corner through the arched doorway on the left.
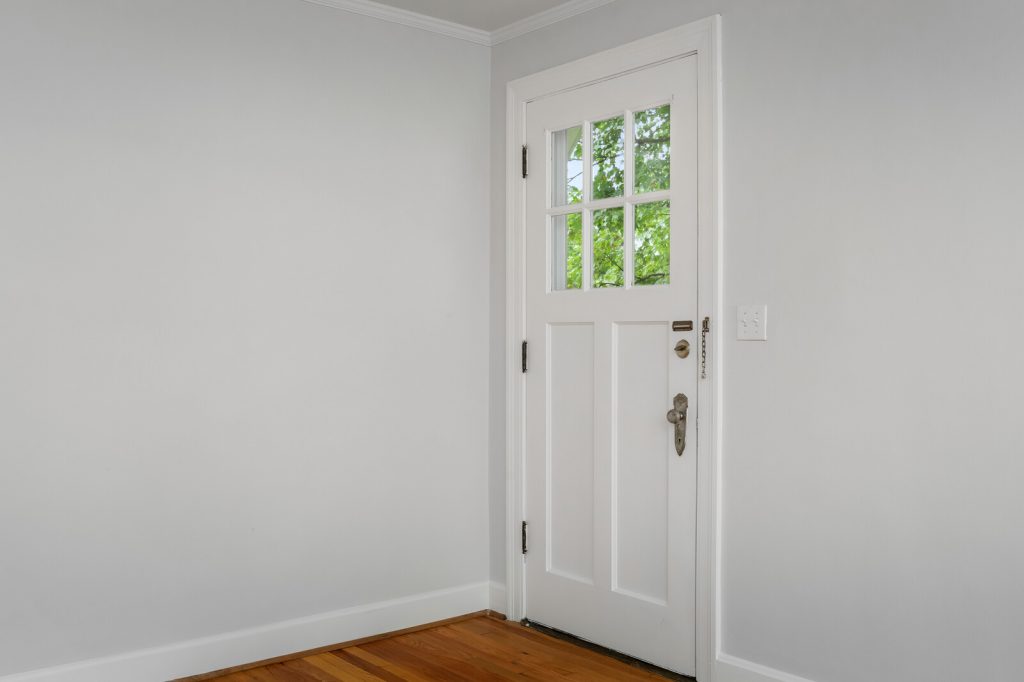
Old meets new… we’re so happy the current owner kept the original doorknob on the new front door!
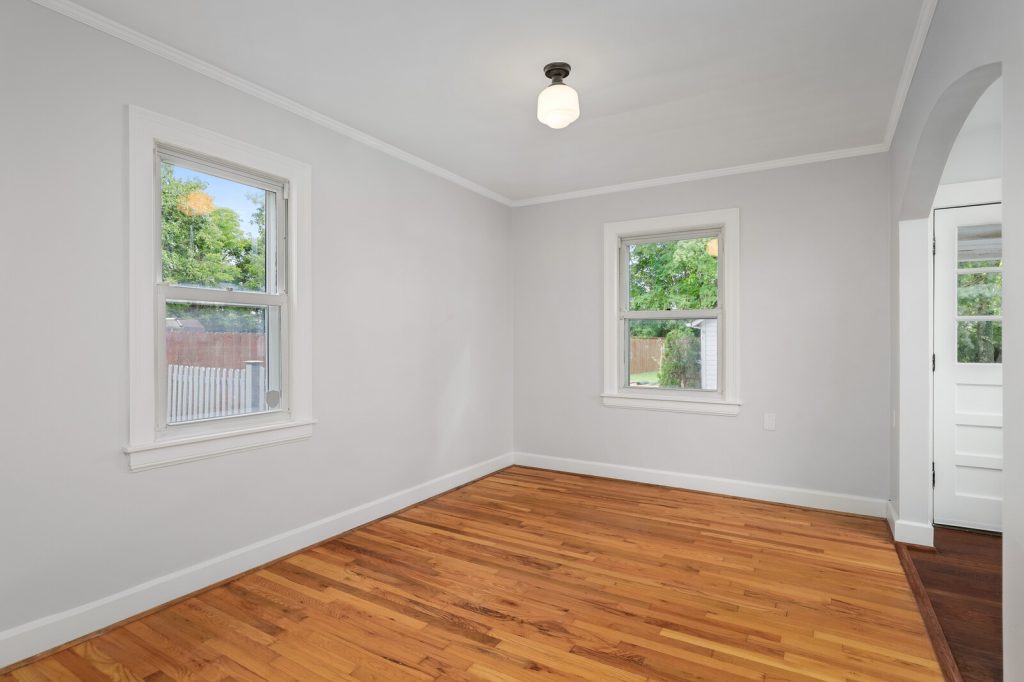
13′ x 9′ dining room with updated lighting
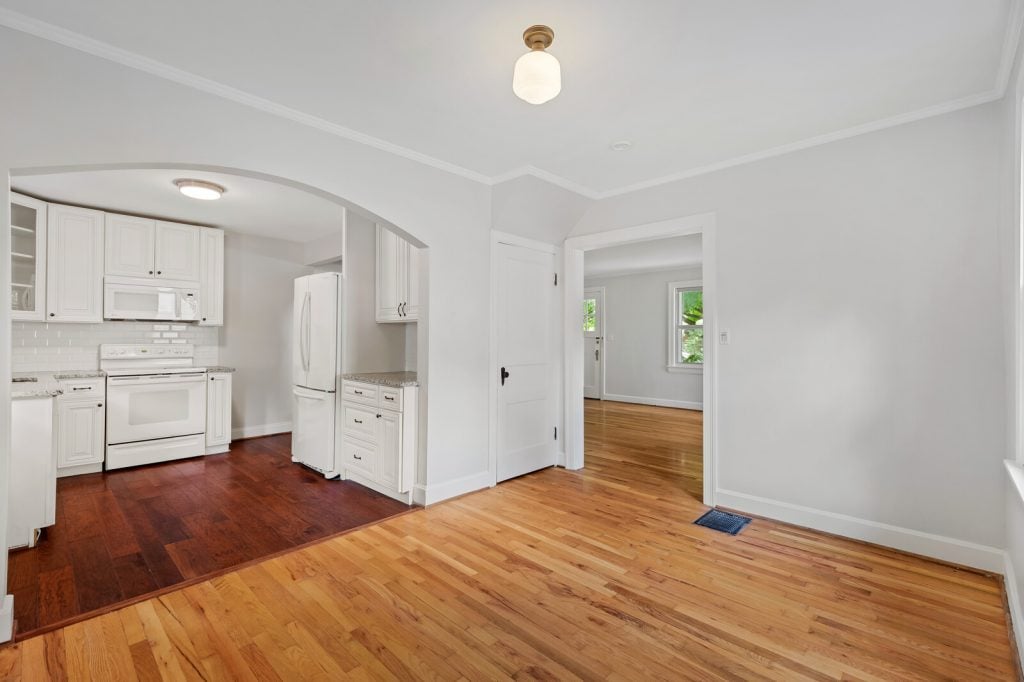
A look into the kitchen and living room… the door in between leads to the full, unfinished basement.
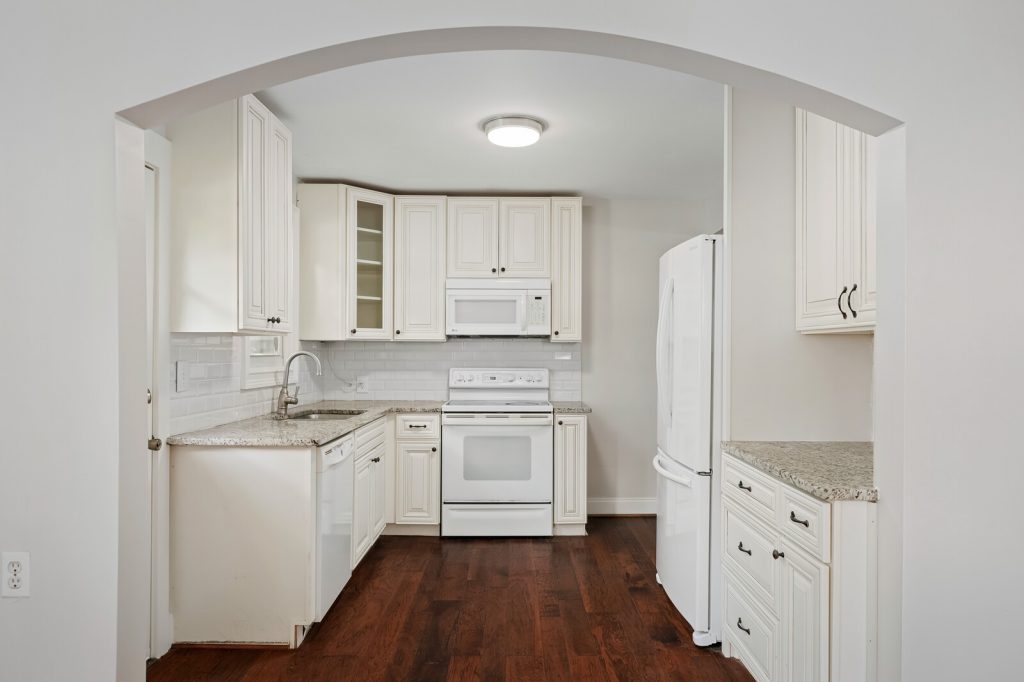
Doorway arches were widely popular through the 1950s and are one of our favorite features of this renovation!
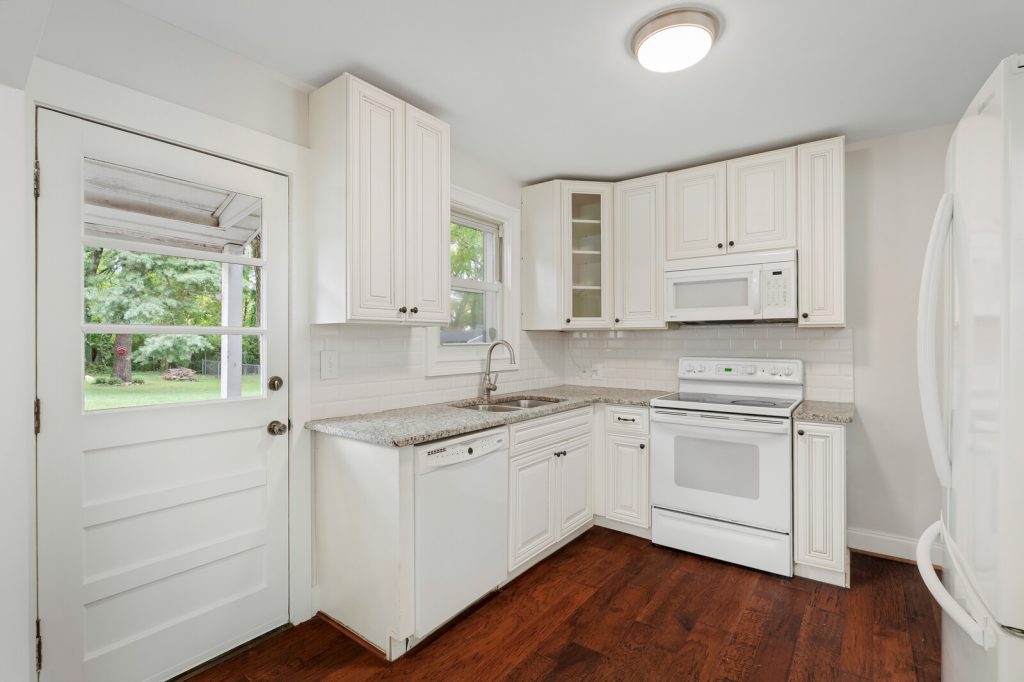
This beautifully updated kitchen features ProCraft dovetail cabinets, granite countertops, and a tile backsplash.
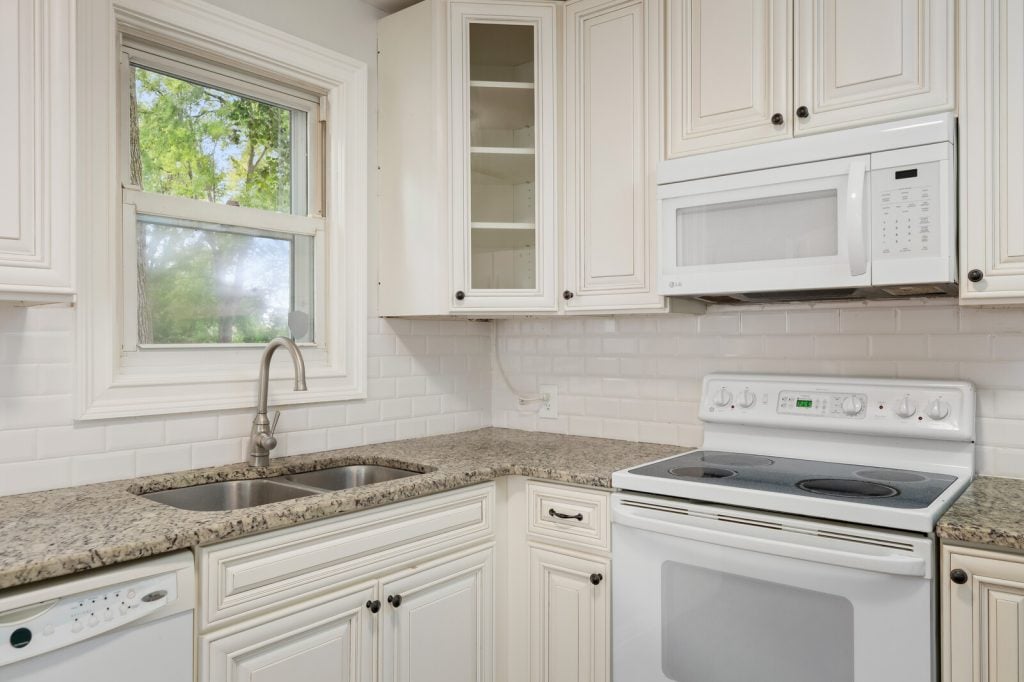
ProCraft dovetail cabinets, granite countertops, and a tile backsplash
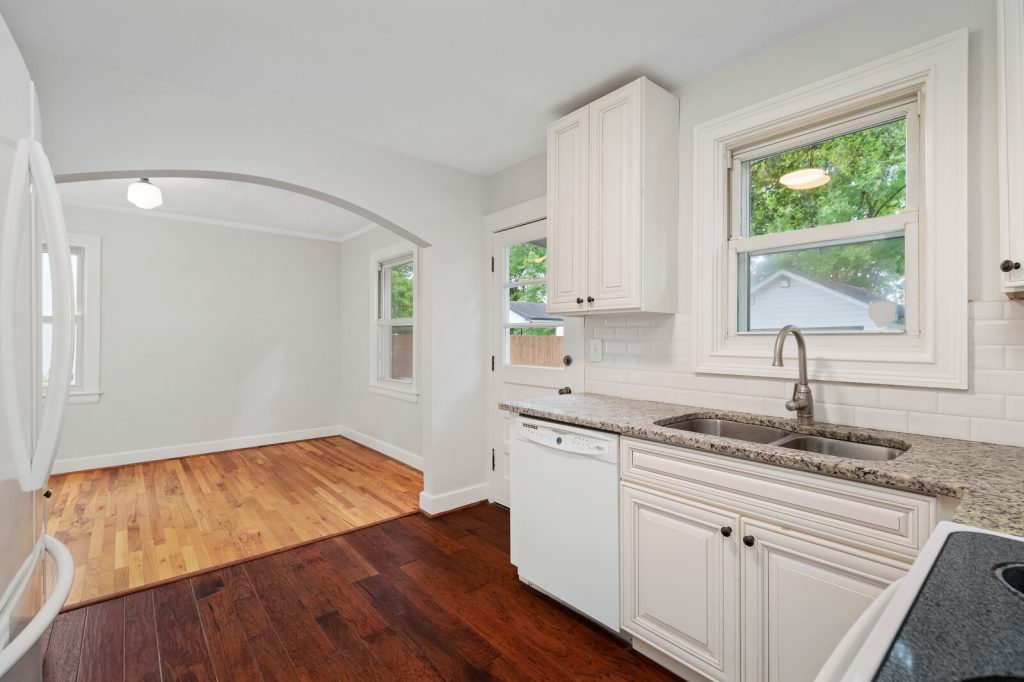
Enjoy many views into the gorgeous backyard!
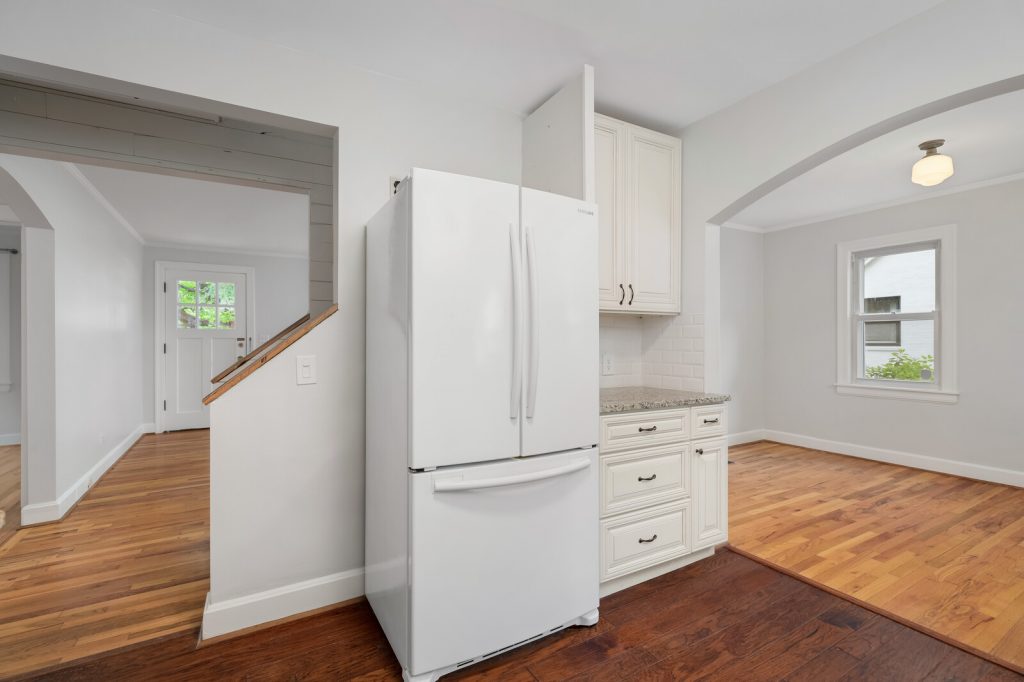
All appliances remain including the refrigerator (approximately 18 months old).
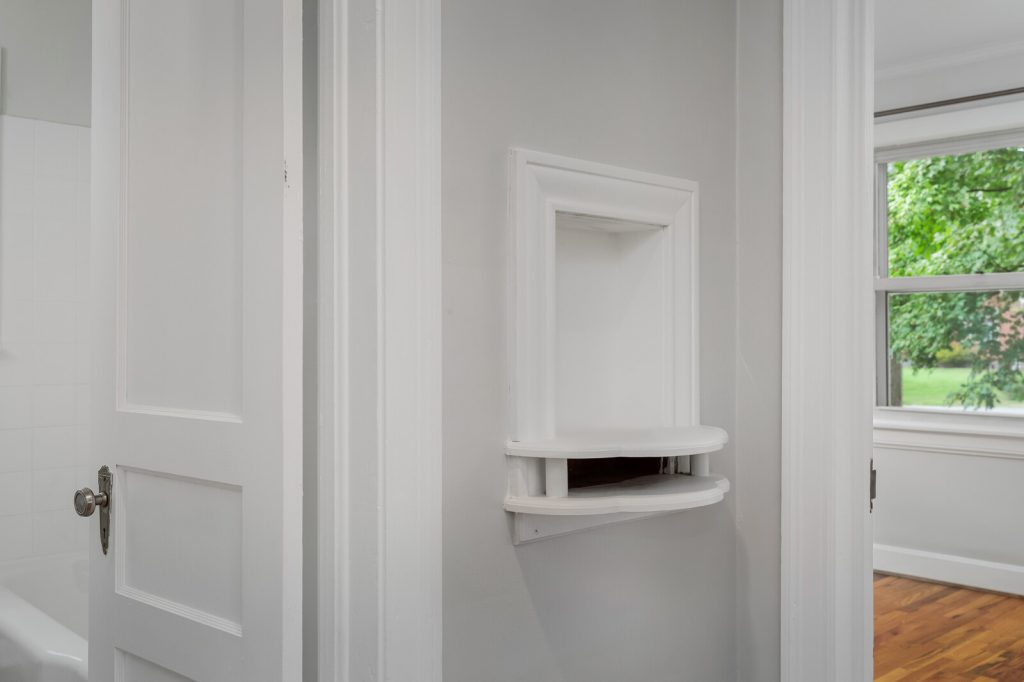
So many fun possibilities for styling this old telephone nook!
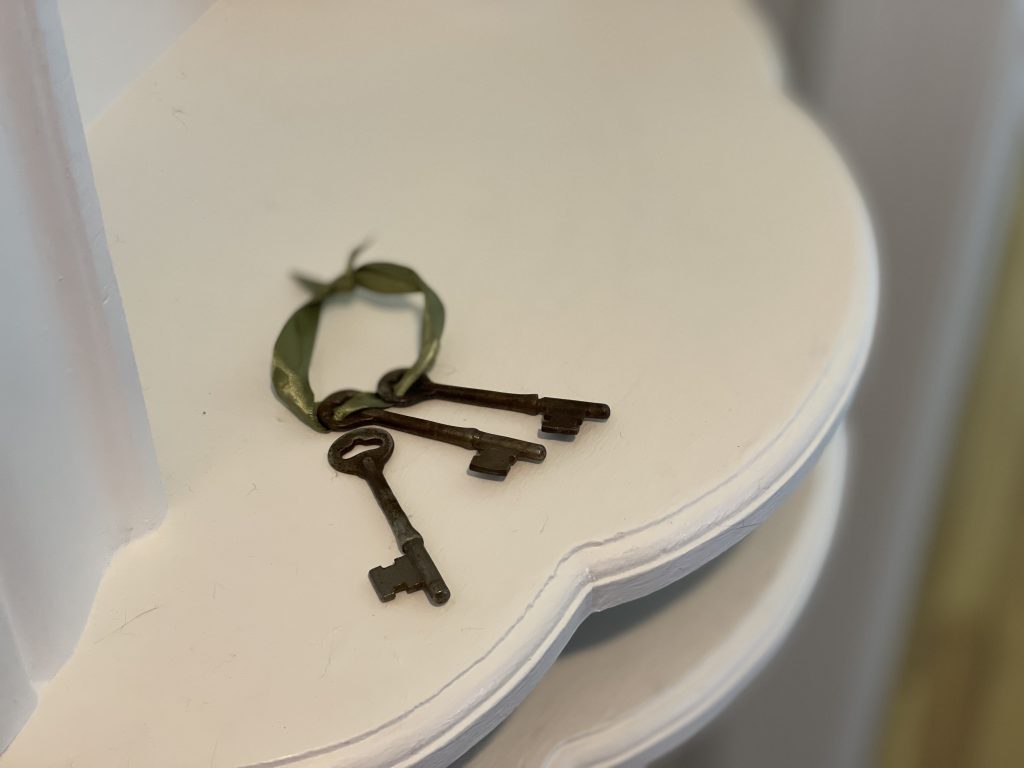
These skeleton keys were original to the house and will be left for the new homeowners to enjoy a piece of the home’s history.
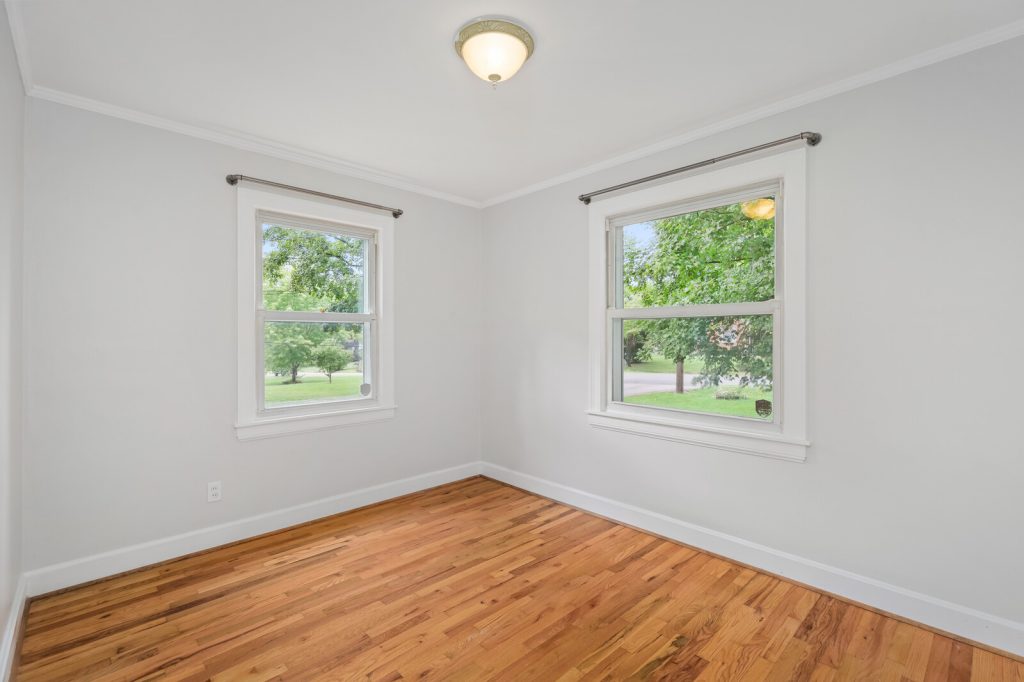
Bedroom One (12′ x 9′)
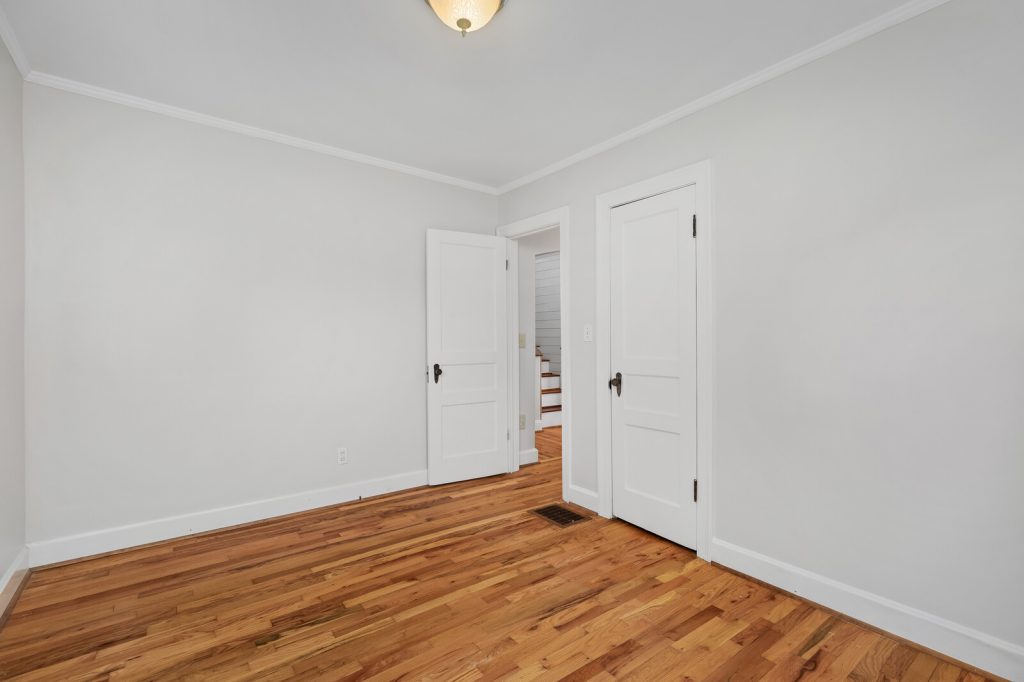
Bedroom One (12′ x 9′)
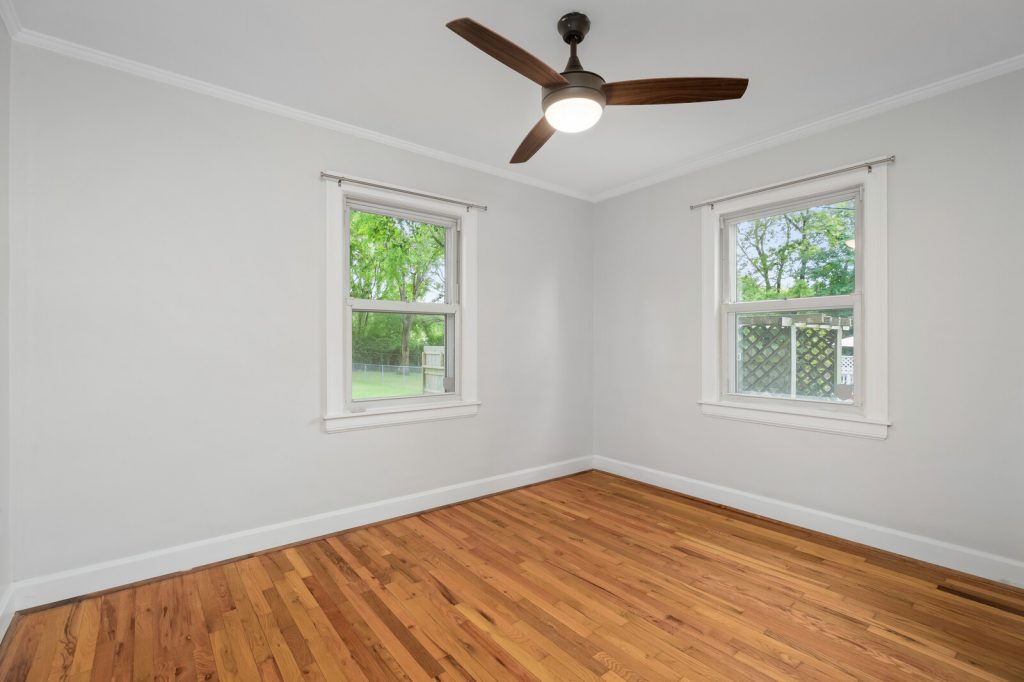
Bedroom Two (12′ x 9′)
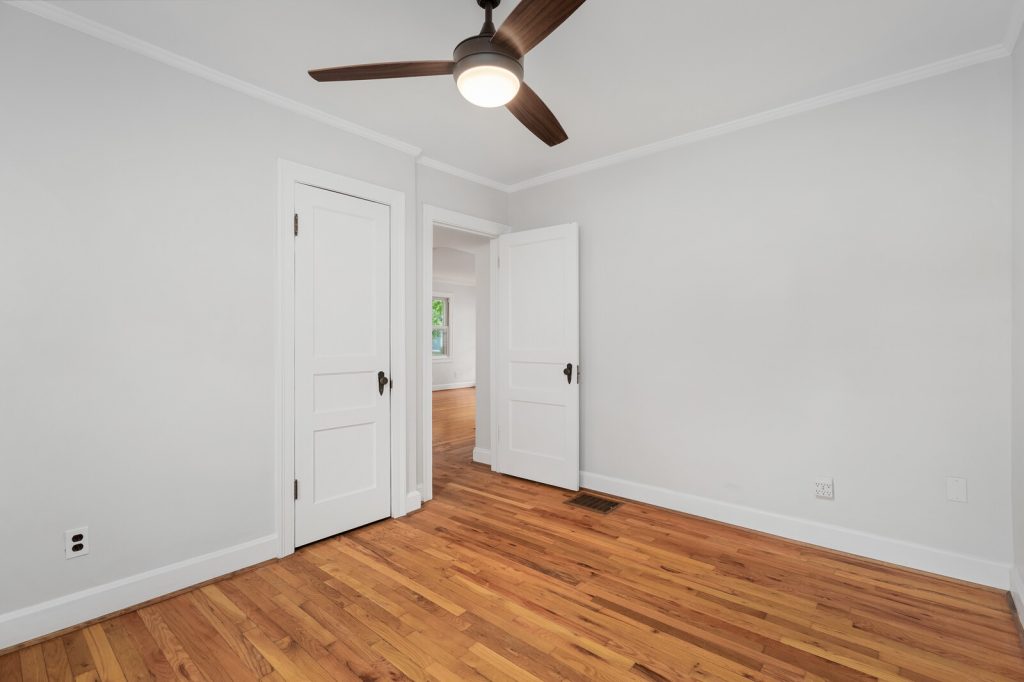
Bedroom Two (12′ x 9′)
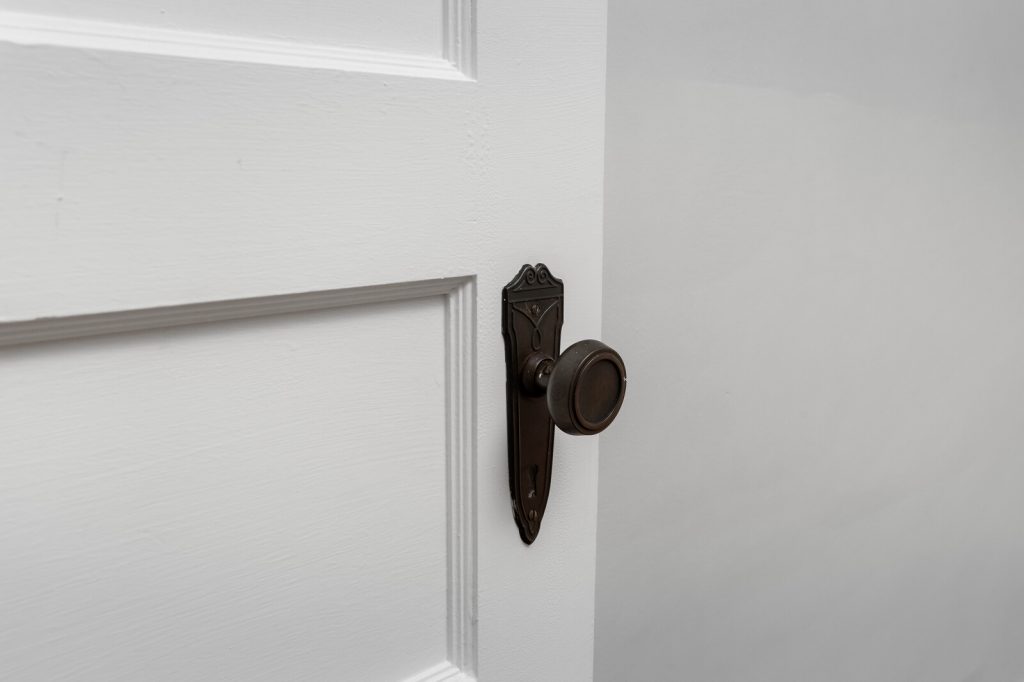
Vintage charm at every turn!
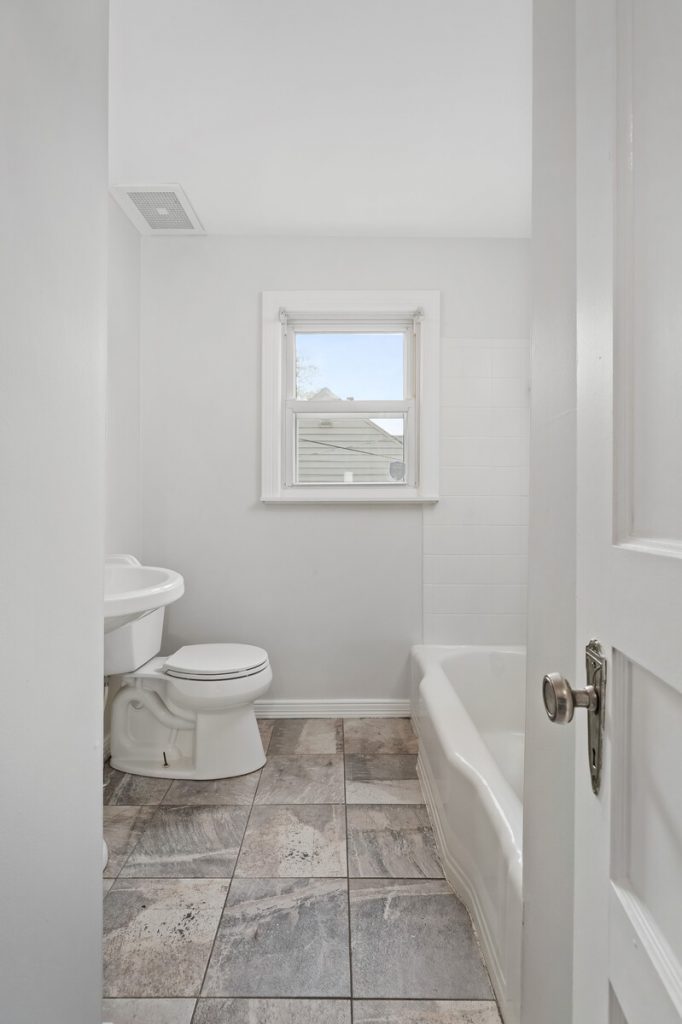
Full bathroom on the main level
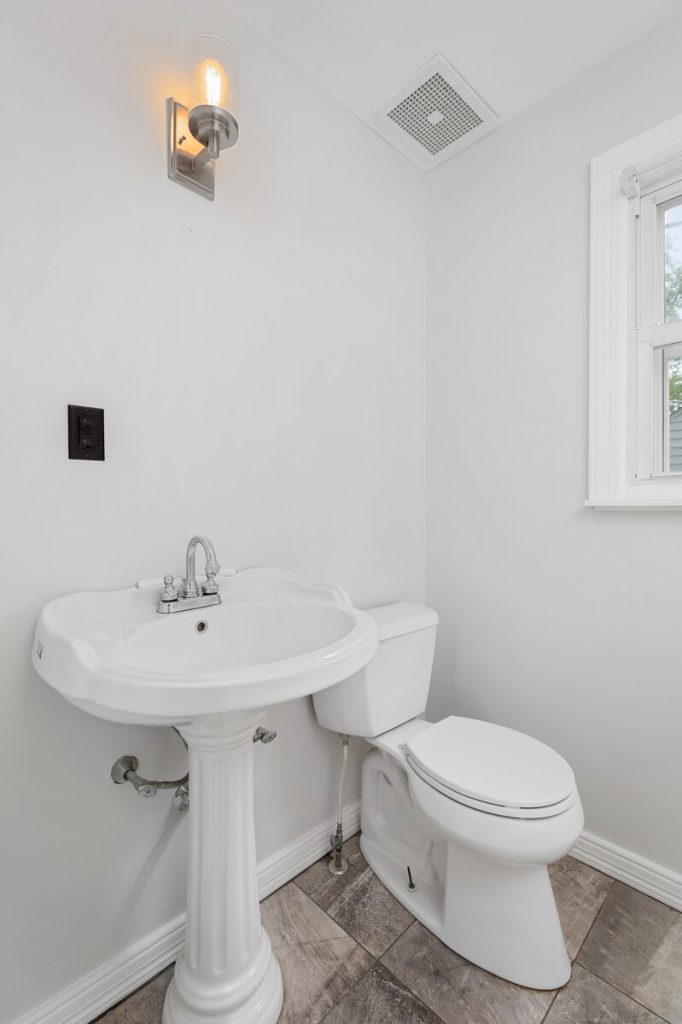
Pedestal sink and tile floor
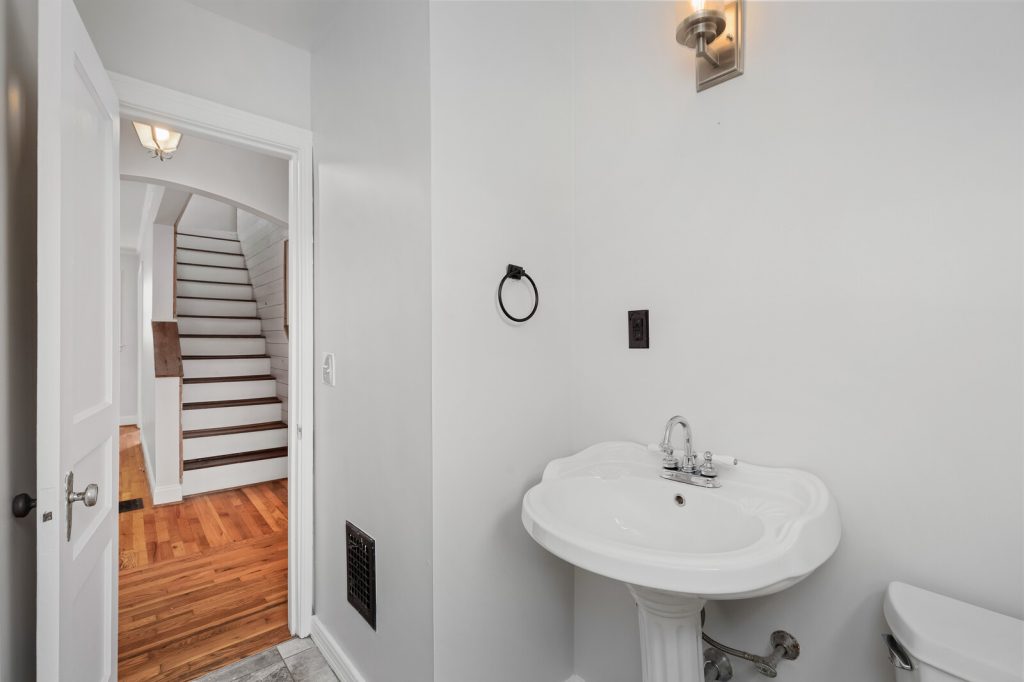
Remodeled bathroom (notice the shiplap walls leading upstairs to the converted attic!)
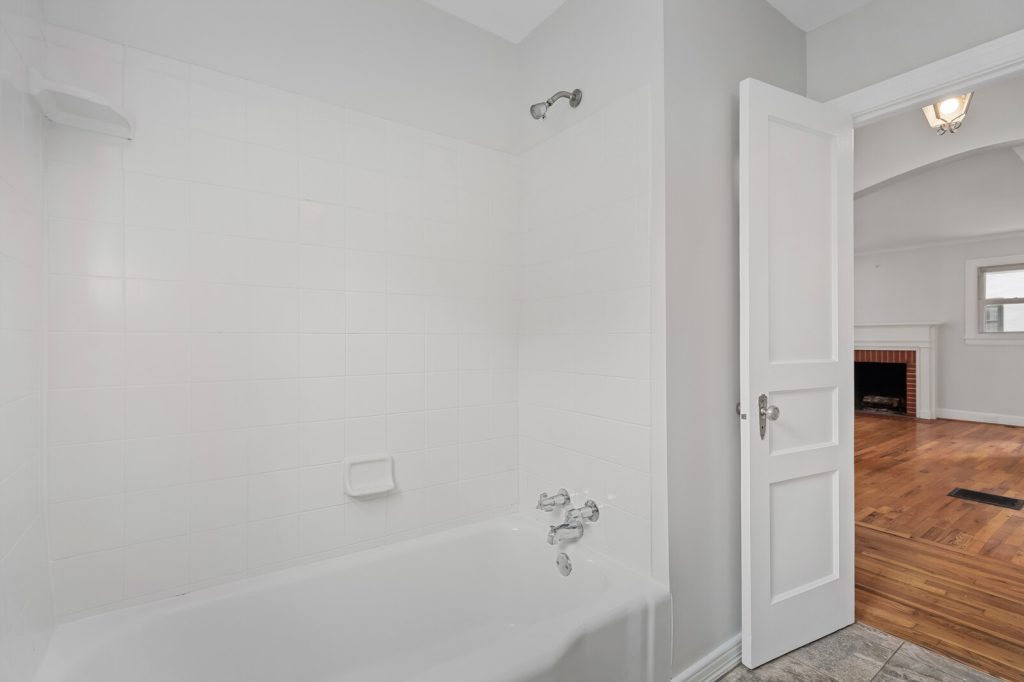
The original tub has been re-glazed.
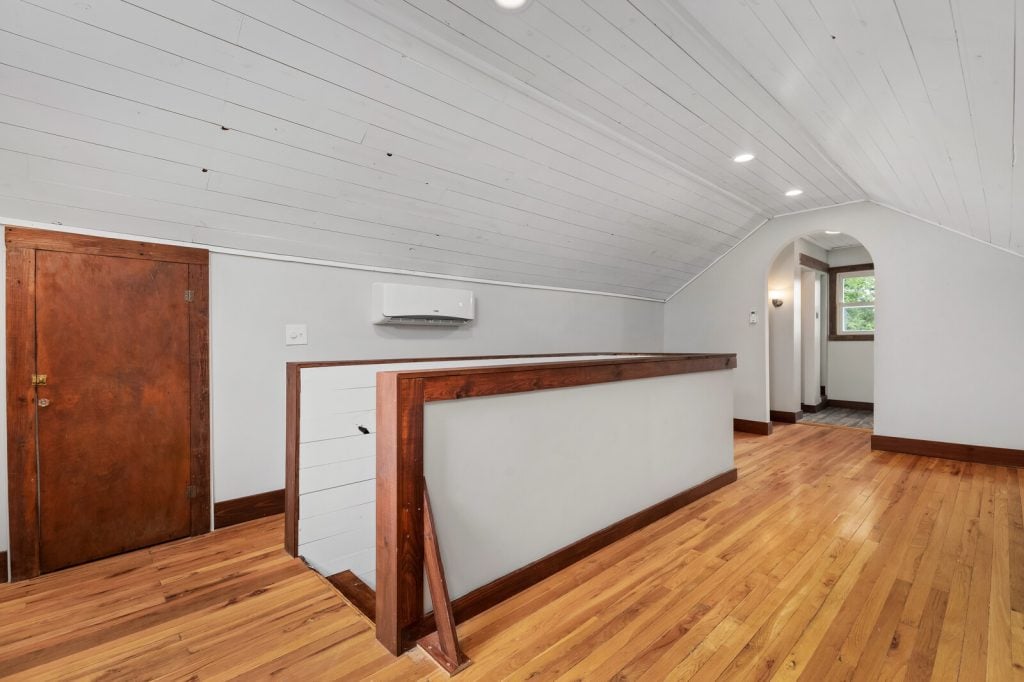
The attic was converted to a 20′ x 11′ third bedroom in 2017/2018 and features a full bathroom as well!
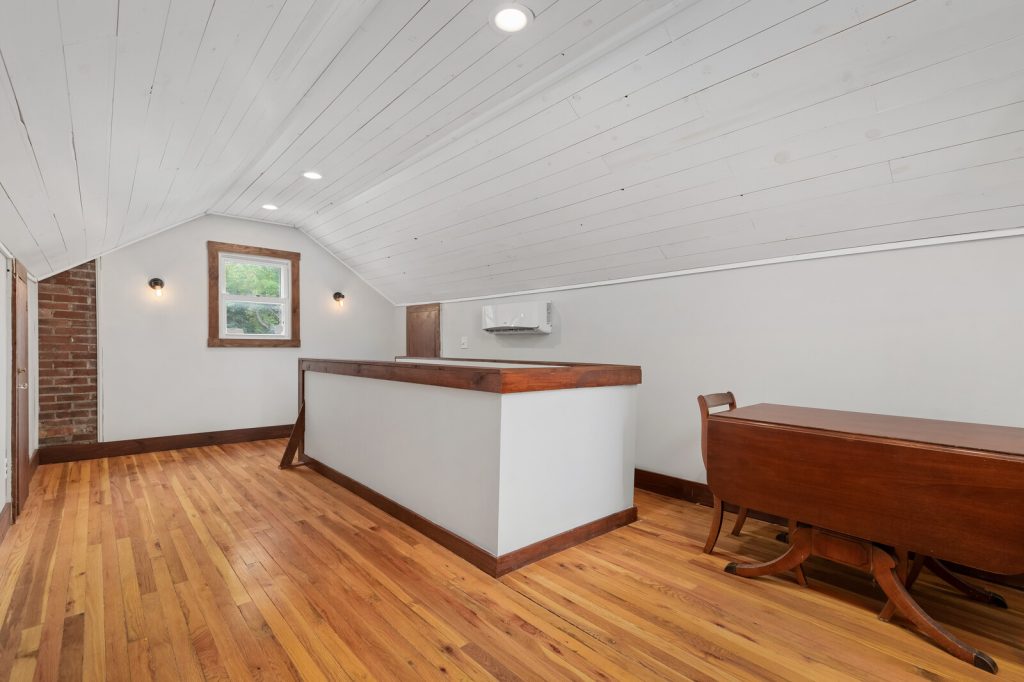
The original hardwood floors, wood ceiling, and exposed brick add so much character to this room! There was previously a queen-sized bed on the wall where the table is pictured (the wall is 6′ 9″ there, for reference).
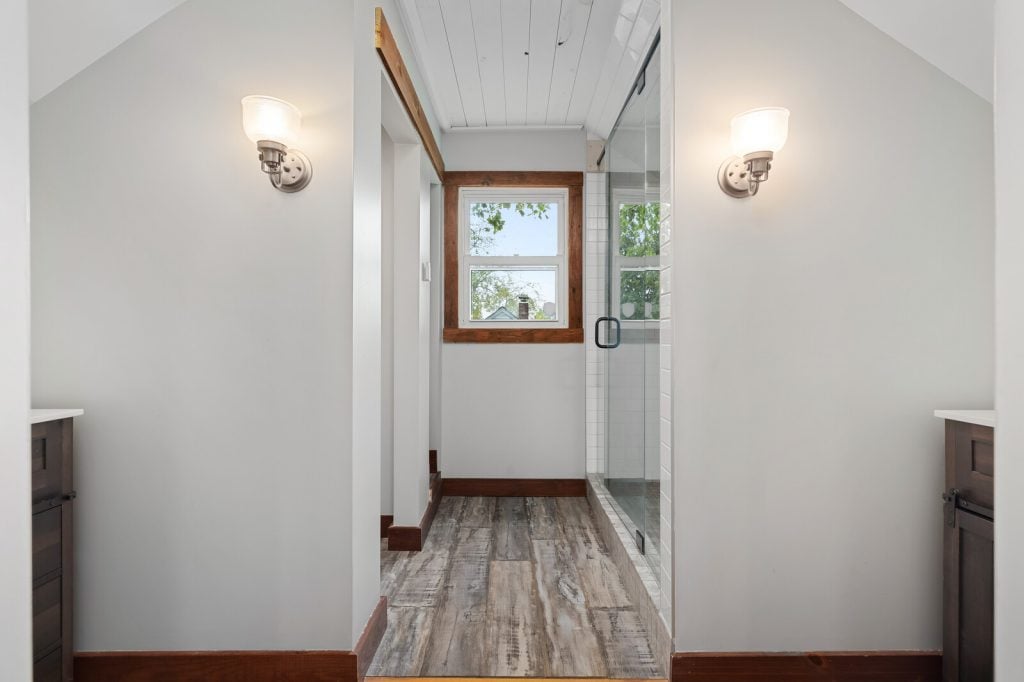
A peek into the full bathroom!
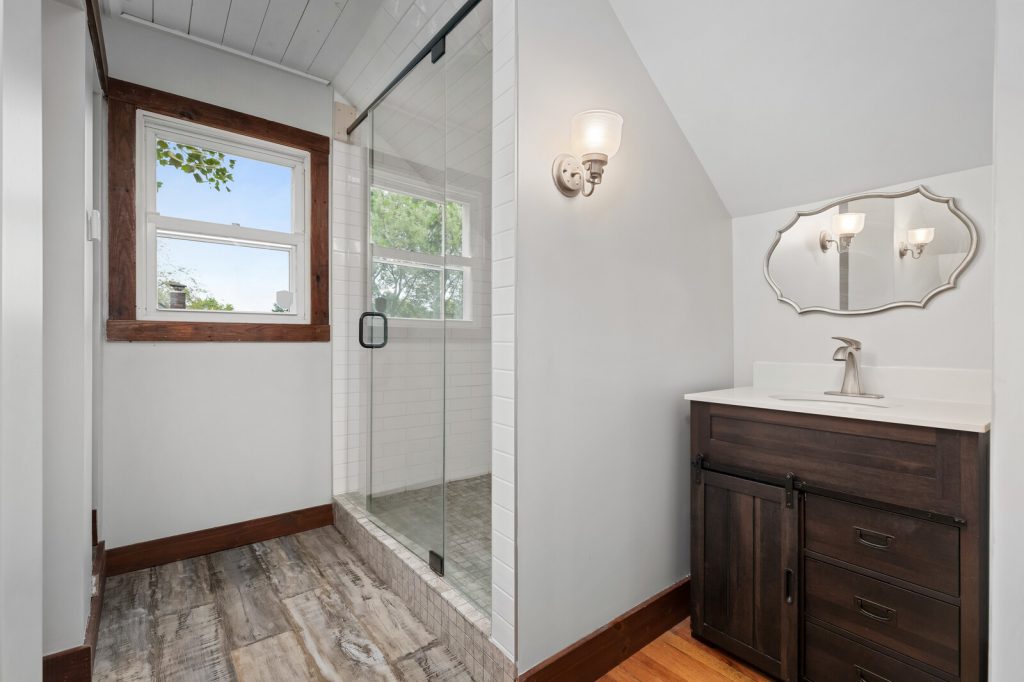
Two separate vanities sit opposite each other in this thoughtfully designed bathroom.
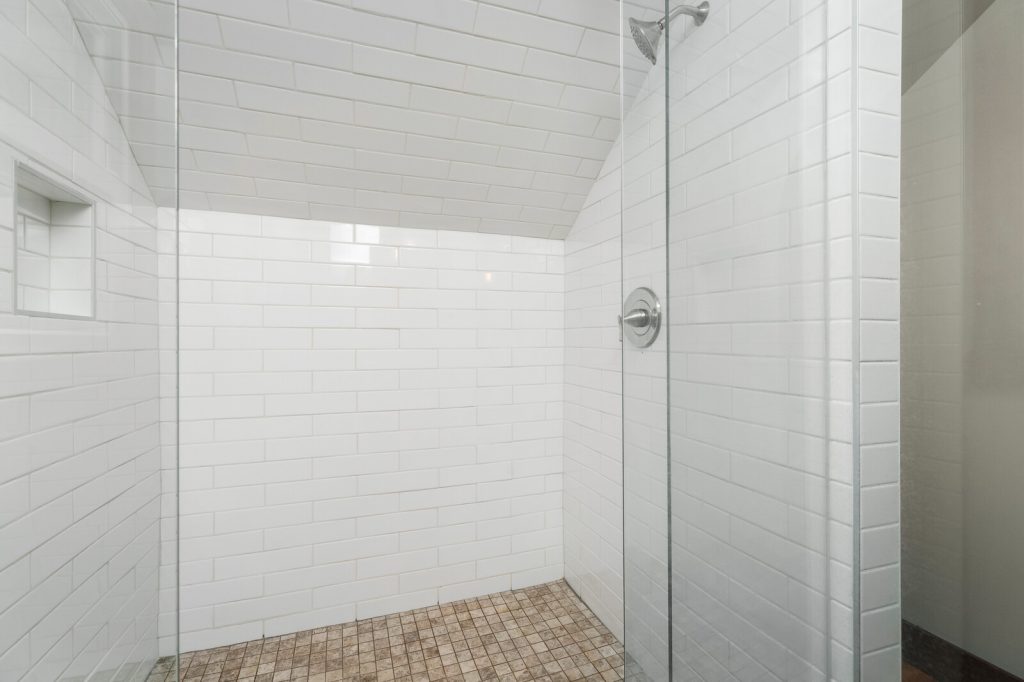
Beautiful, oversized tile shower with glass door
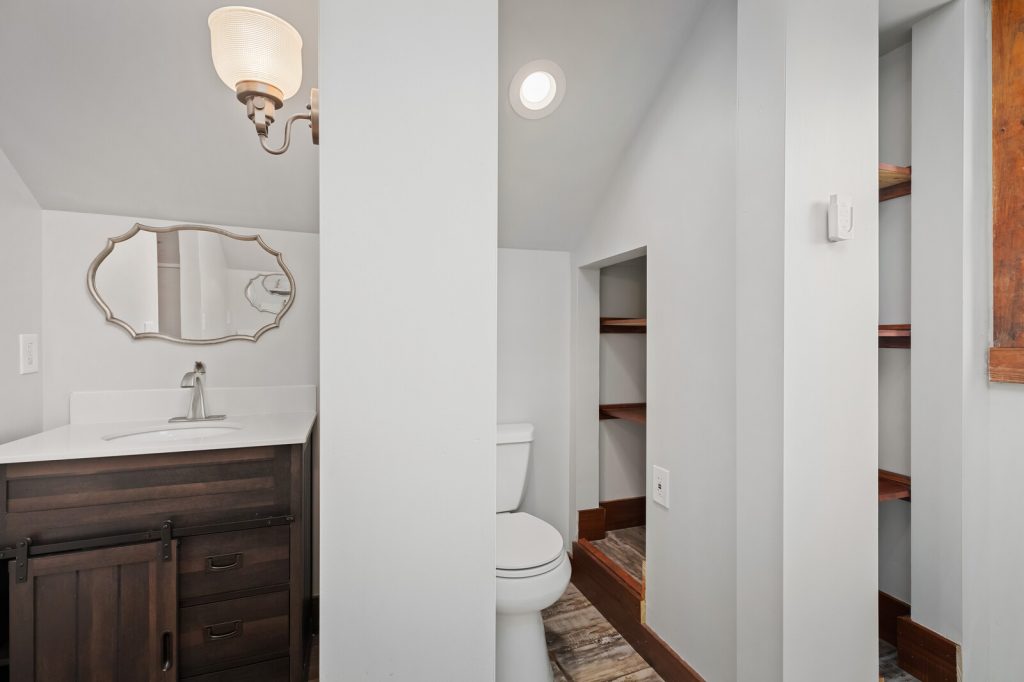
Not a bit of wasted space!
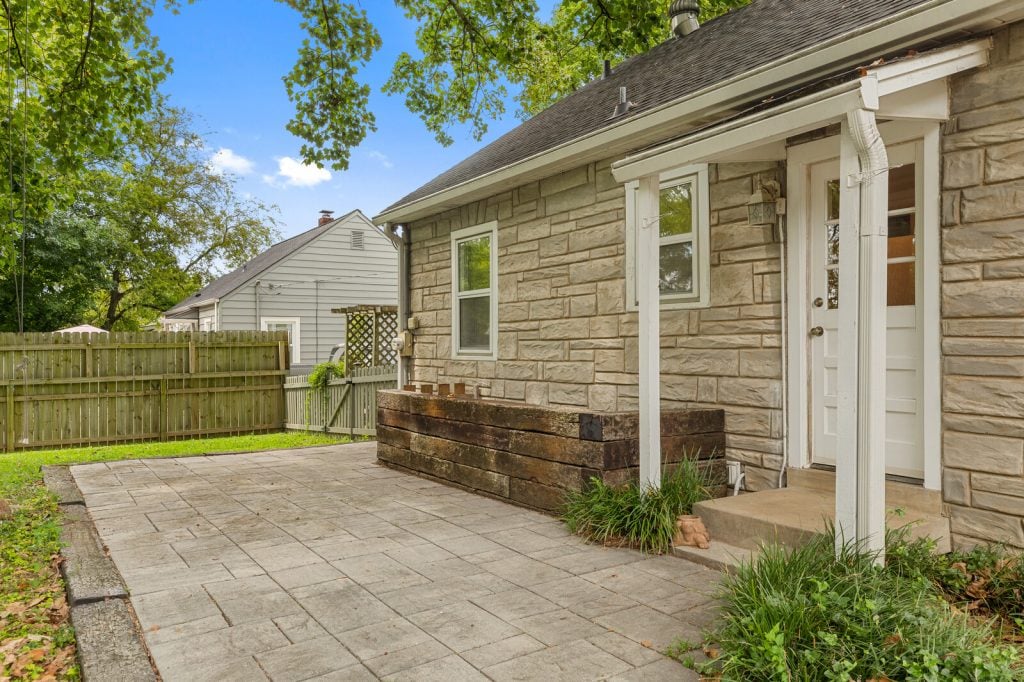
Beautiful, spacious patio and fully fenced backyard!
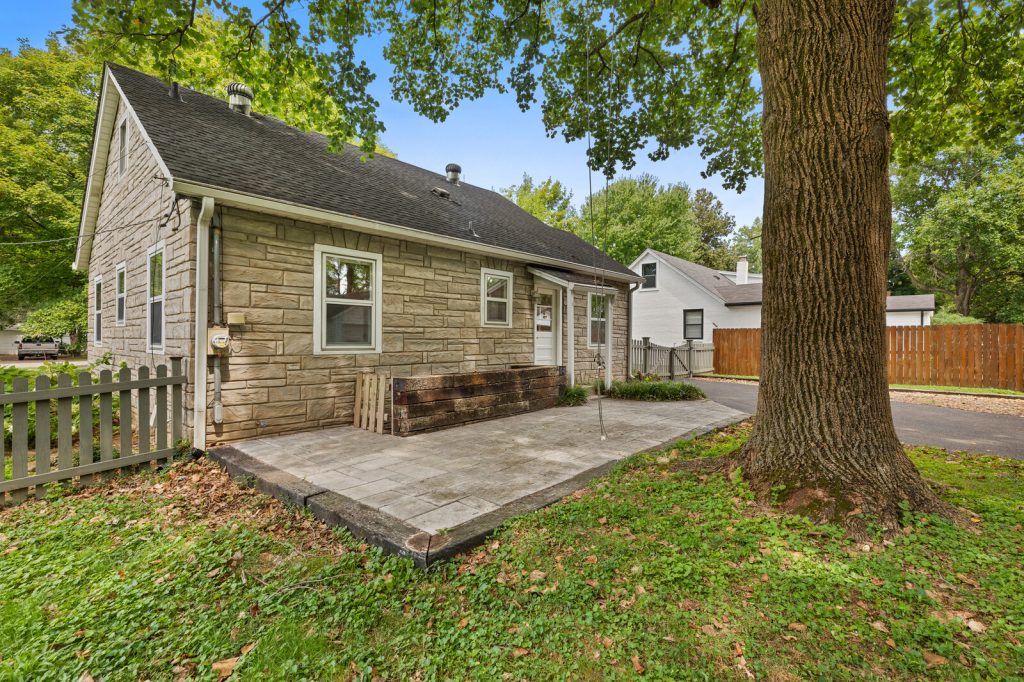
Exterior stairs lead to the full, unfinished basement.
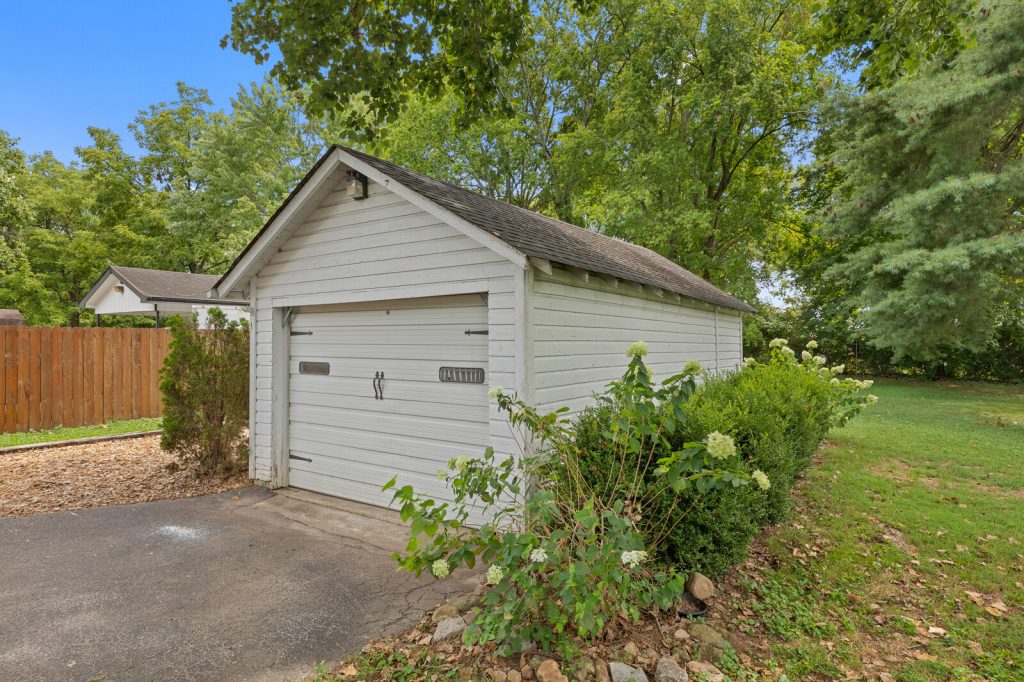
Single detached garage
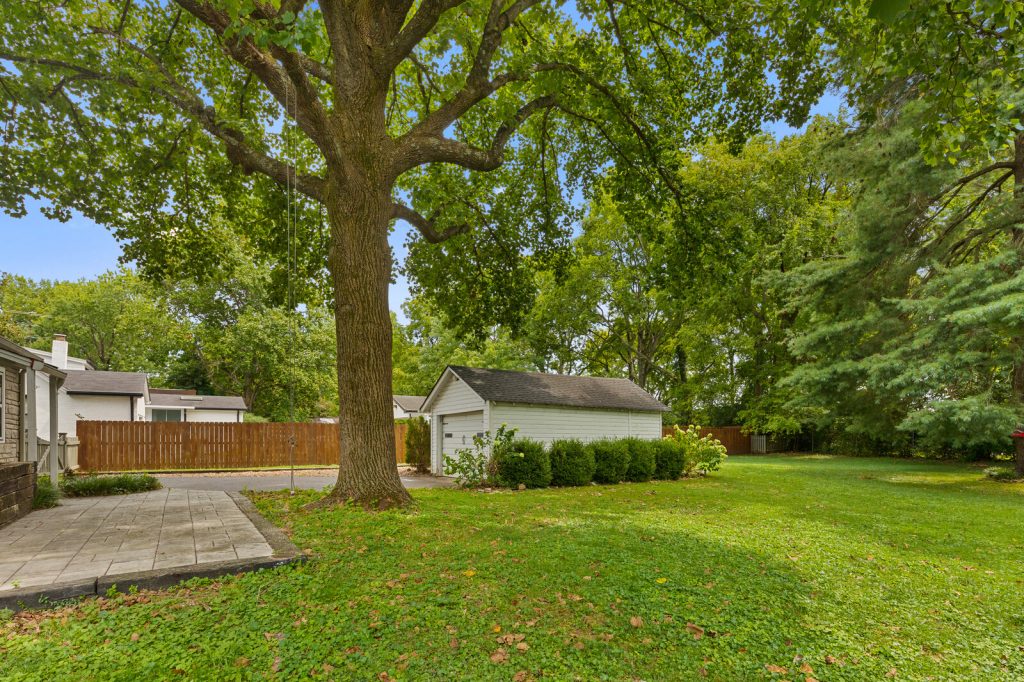
Hydrangeas, monkey grass, creeping Jenny, a giant of a Tulip Poplar tree… this yard is to die for!
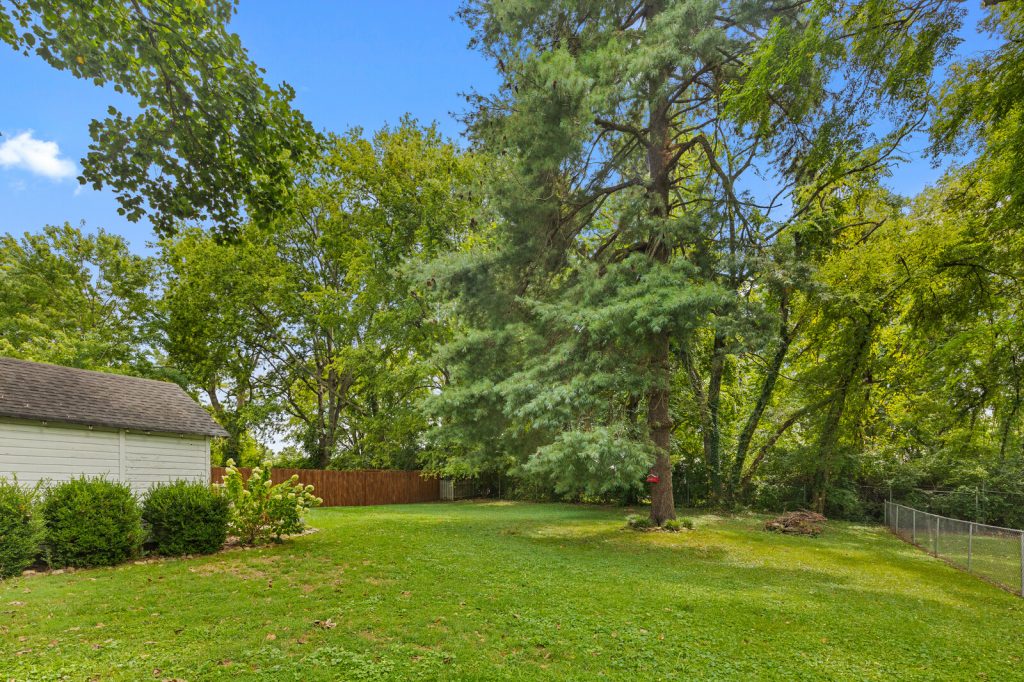
Huge, fully fenced backyard!
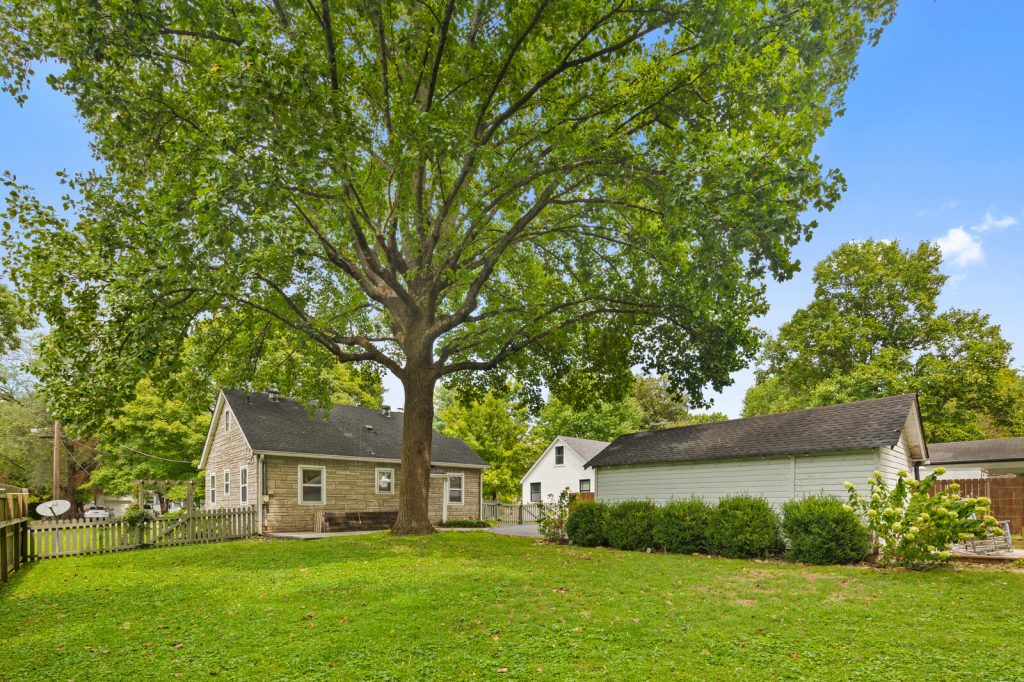
If only trees could talk, it would tell all the tales of this adorable storybook cottage. The Tulip Poplar is Tennessee’s state tree and this one isn’t far from the record circumference.
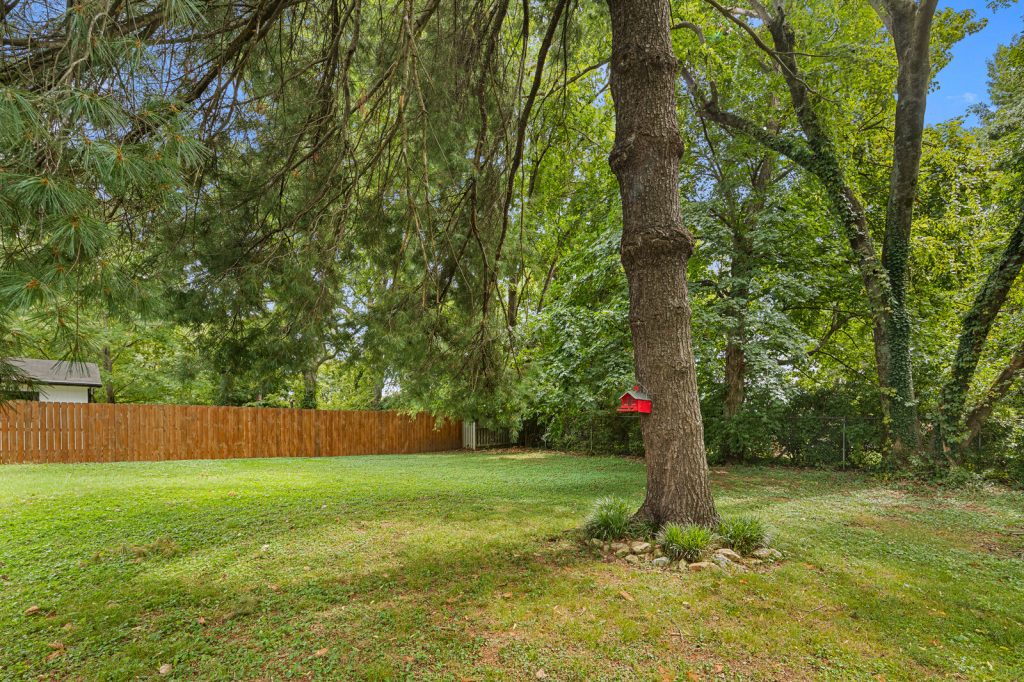
Nearly a century old, this pine tree was a seedling in 1934. It was a housewarming gift when the home was first built.
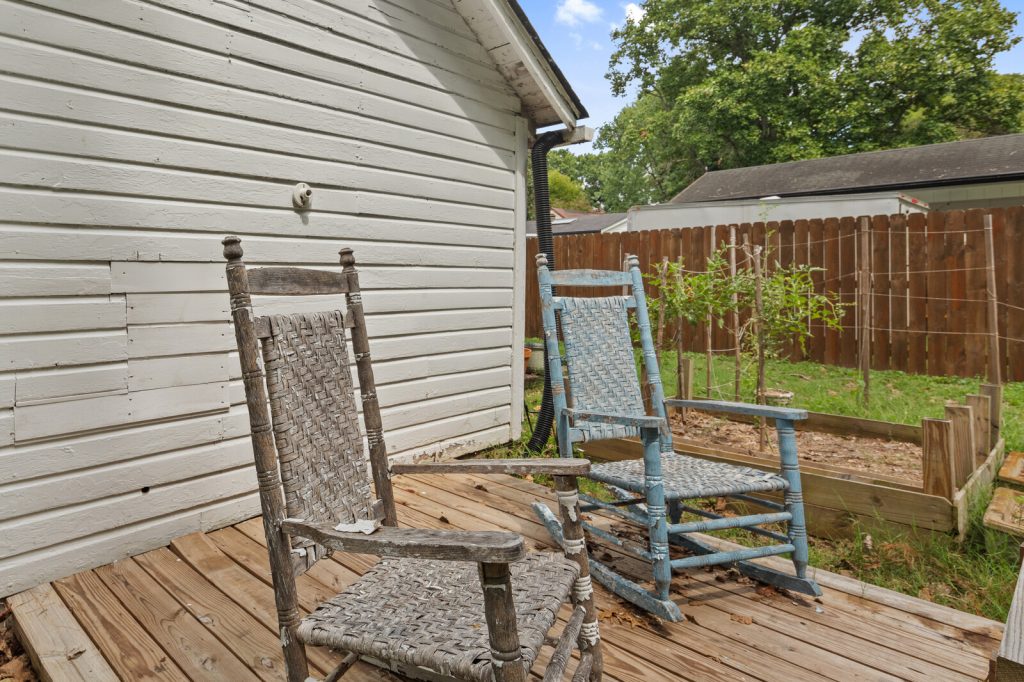
Sit and sip on a cold drink after weeding the raised bed, or bring your hot tub! This platform was built for a hot tub and the garage is wired for 220V.
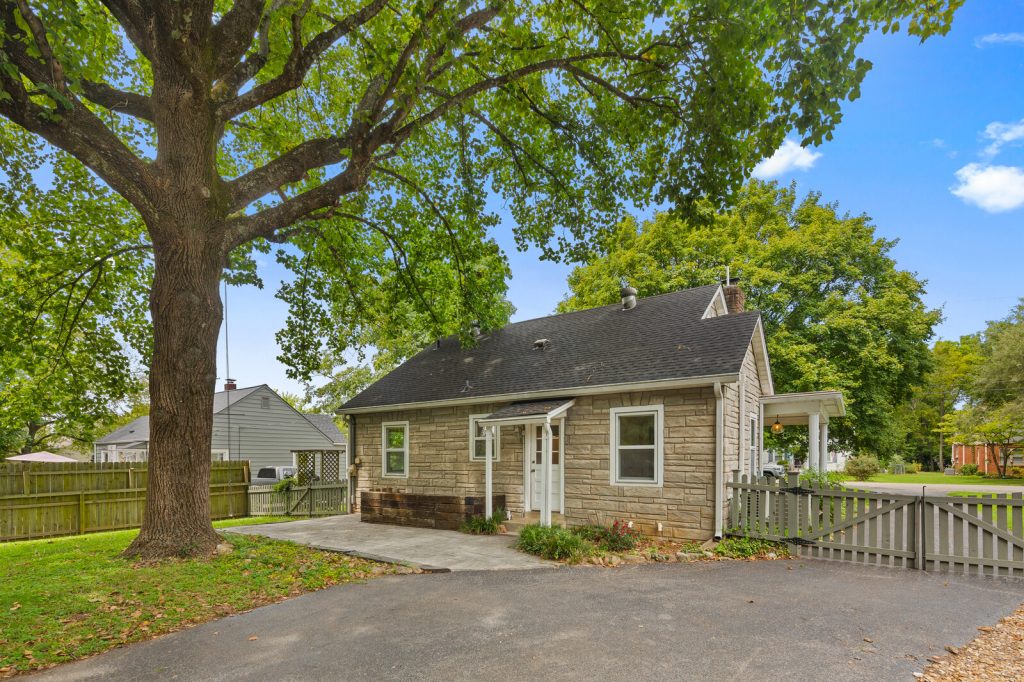
So cute you’ll never want to leave, but super convenient to many community hotspots if you do!
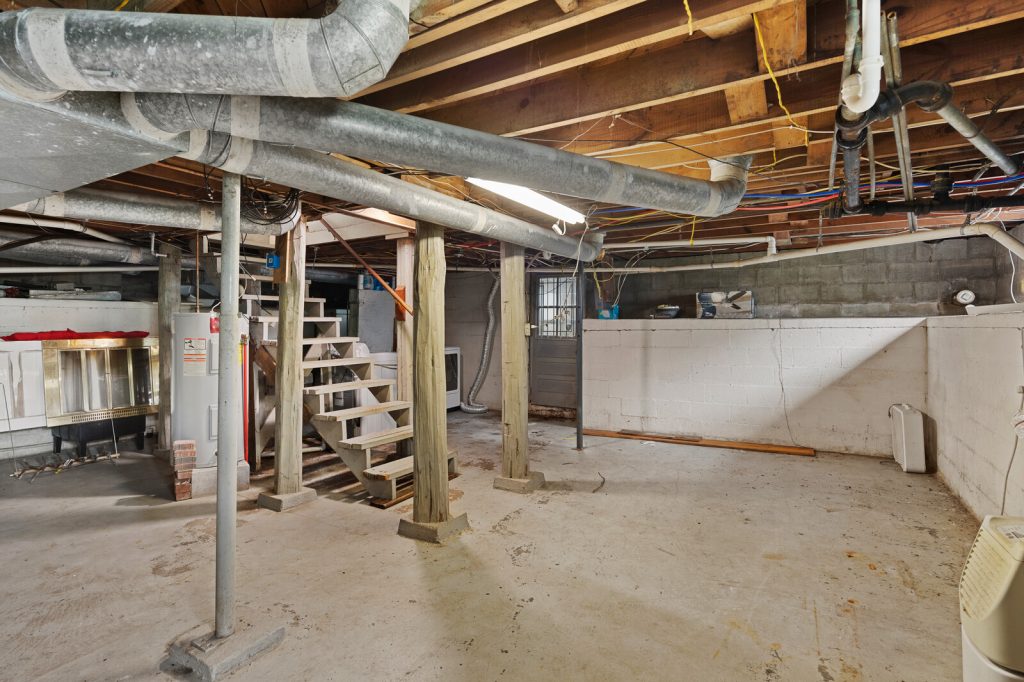
The full, unfinished basement offers a TON of storage or workspace!
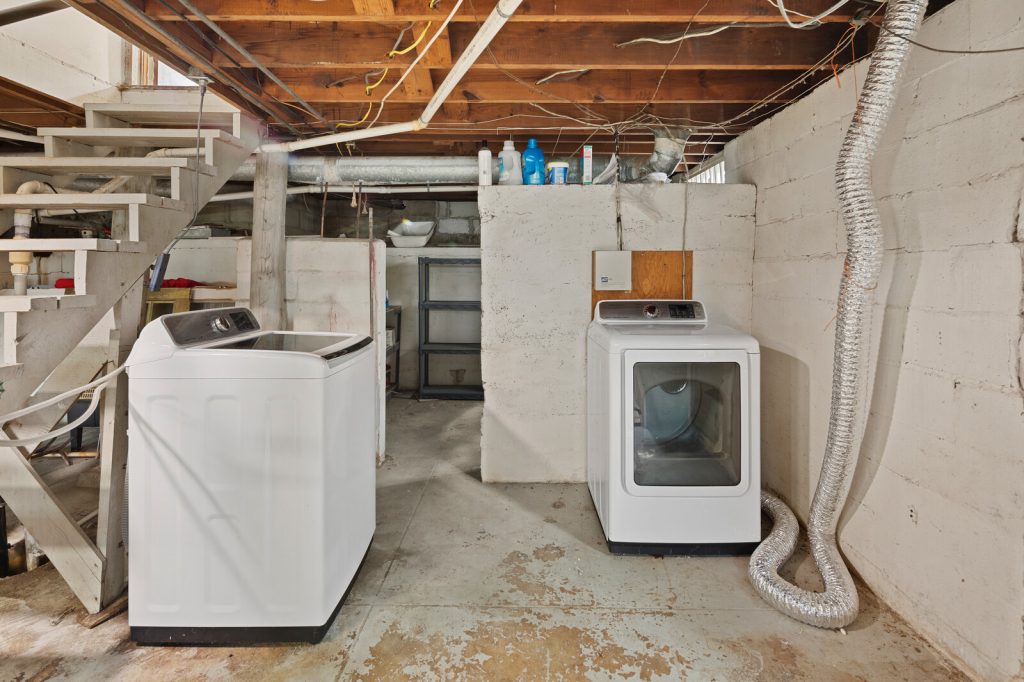
All appliances remain, including the washer and dryer (approximately 18 months old).
Video:
Just Minutes from Downtown Nashville and Convenient to Many Local Hotspots!
This Hargis Heights home is only one block from Kroger, CVS, 615 Nursery & Garden Center, and more! It’s less than a mile from Sunflower Bakehouse, Caliber Coffee Co., Rock N Roll Sushi, TennFold Brewing, Shipley Do-Nuts, Habanero Grill, Nectar: Urban Cantina, Party Fowl, and Krustaceans Seafood. Just 1.1 miles to Donelson Plaza (home to Homegrown Taproom & Kitchen, Rick’s Comic City, West Coast Taco Shop, and will soon include a beautiful new library), 1.2 miles to Music City Star commuter train station, 1.4 miles to Two Rivers Mansion (home of Hip Donelson Farmers Market, Tennessee Beer and Wine Festival, and many other events), 1.6 miles to Two Rivers Park and Greenway, 1.8 miles to JVI Secret Gardens, 2.5 miles to Sindoore Indian restaurant, 2.7 miles to Opry Mills shopping mall and Darfons Restaurant & Lounge, 3.2 miles to Target, 3.6 miles to Nashville International Airport, 4.3 miles to Gaylord Opryland Resort & Convention Center (home of Nashville’s premier water attraction, SoundWaves), 5.7 miles to Elm Hill Marina, and just 9.5 miles to Downtown Nashville!
A new development on Donelson Pike will be home to Salento Italia, Green and Shorty’s Sports Grill, and Scout’s Barbershop (2.6 miles), and several other popular restaurants have announced Donelson openings this year including Edley’s BBQ (1.1 miles), Nicoletto’s Italian Kitchen (0.6 miles), HiFi Cookies (1.1 miles), Bagelshop (1.1 miles) and The Cheesecake Factory at Opry Mills (2.7 miles).
Other shopping and dining in Donelson include Treasures Consignment, Music Valley Antiques & Marketplace, Ace Hardware, Phat Bites Deli & Bar, McNamara’s Irish Pub, Cock of the Walk, Uncle Buds Catfish, Fletcher’s Pizza, Mission BBQ, Bavarian Bierhaus, and Sal’s Pizza & Restaurant, and MUCH MORE just mere minutes away in neighboring East Nashville, Hermitage, and Mount Juliet!
Schools
Public: Pennington Elementary School, Two Rivers Middle School, McGavock High School
Private: Donelson Christian Academy, Ezell-Harding Christian School, Holy Rosary Academy, Music City Montessori
Other: Stanford Montessori
For more information about local schools, visit Metro Nashville Public Schools or GreatSchools.org.
Directions
2513 STINSON ROAD
NASHVILLE, TN 37214
From Nashville: Take I-40 East to exit 215B for TN 155 N/Briley Parkway and merge onto Briley Parkway. Take exit 8 for US-70/Lebanon Pk toward Donelson and turn right onto Lebanon Pike. Turn left onto McGavock Pike, right onto Stinson Road, and the home will be on the right.
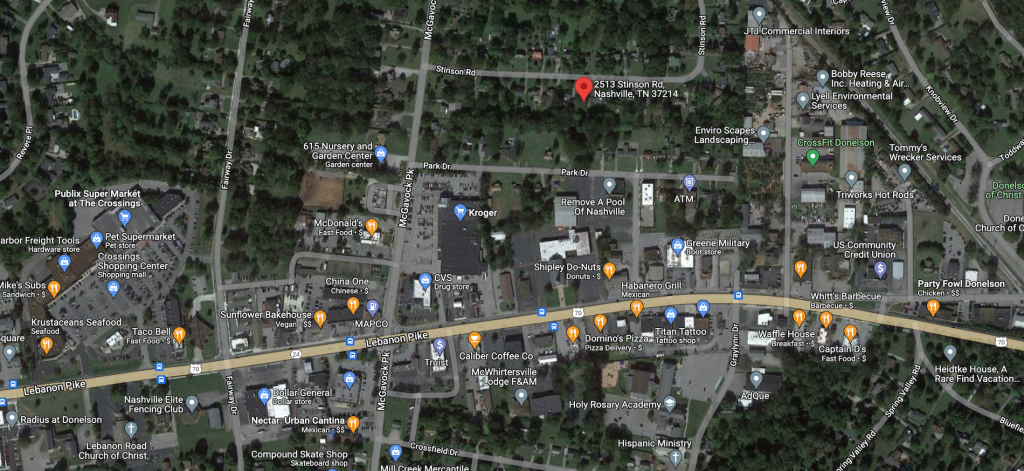
Ready to make this your home?
For more information or to request a private tour, please contact Ron Rice at 615-202-6181 or [email protected].
This property is listed by Ron Rice and Stephanie Miller of Rice Miller Group of Benchmark Realty.
Ron Rice and Stephanie Miller are a father and daughter team specializing in Middle Tennessee real estate. Both are native to Nashville, Tennessee and have a passion for serving others at any stage in life.


