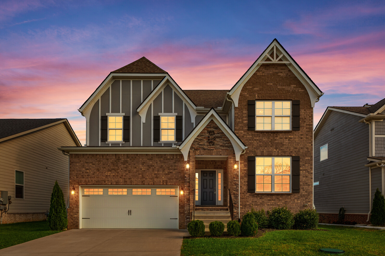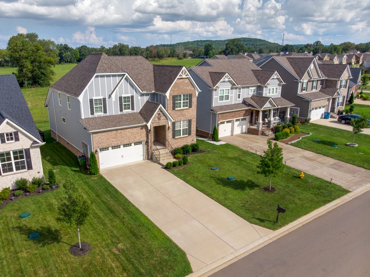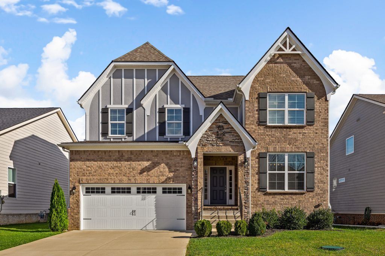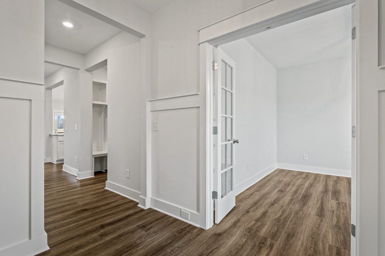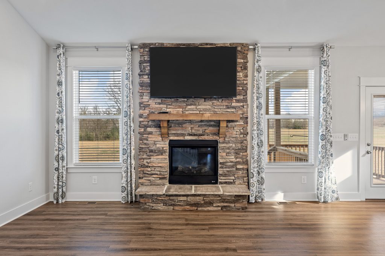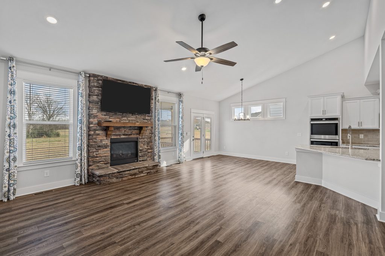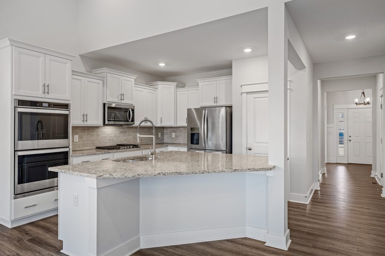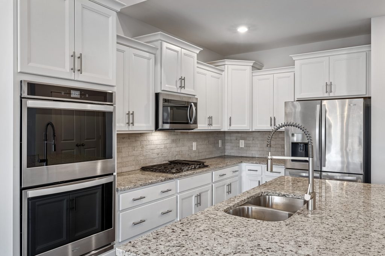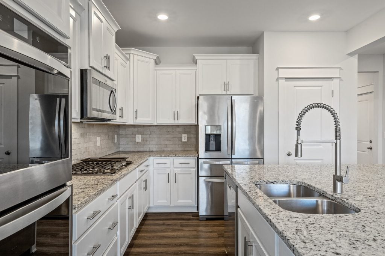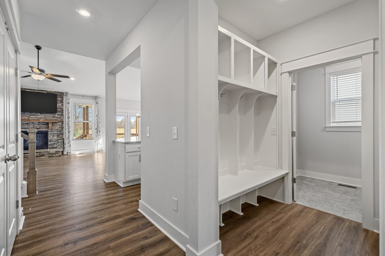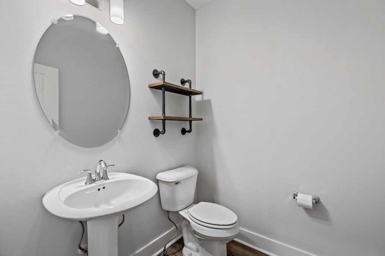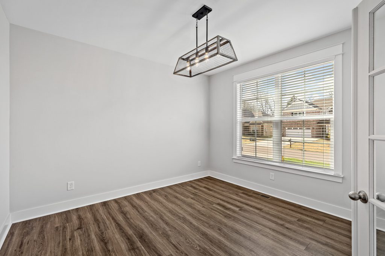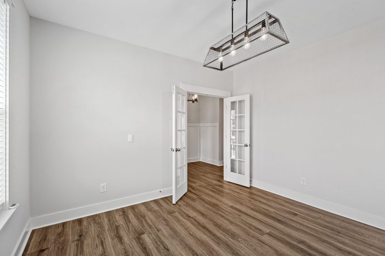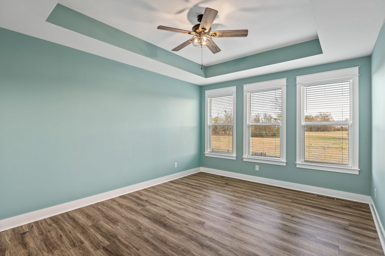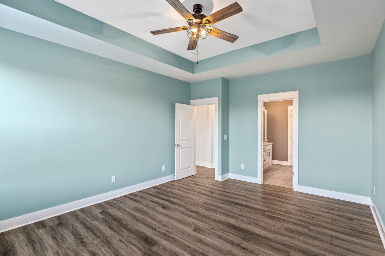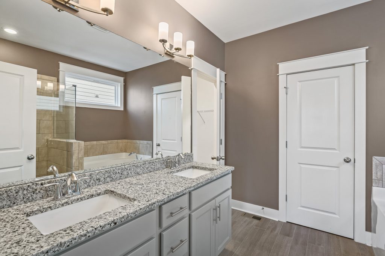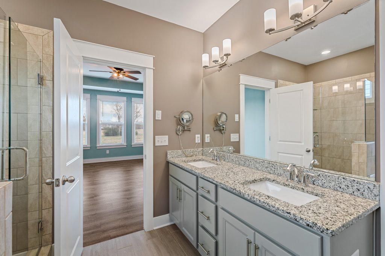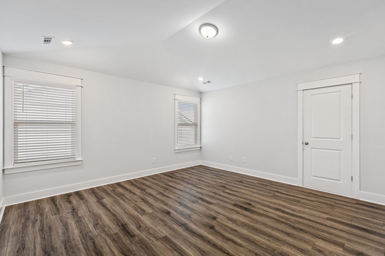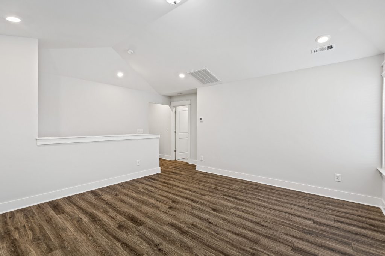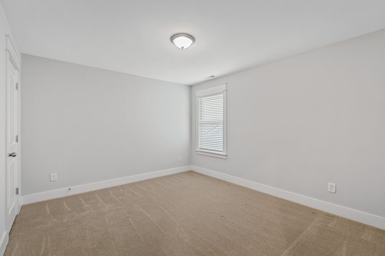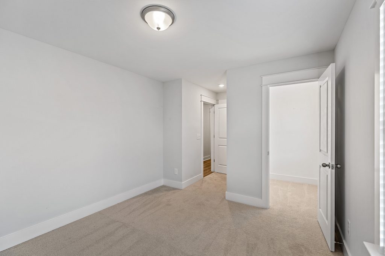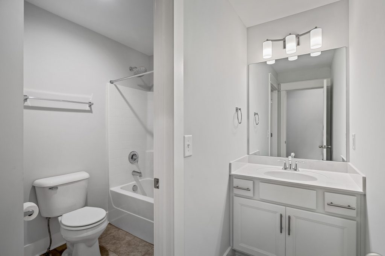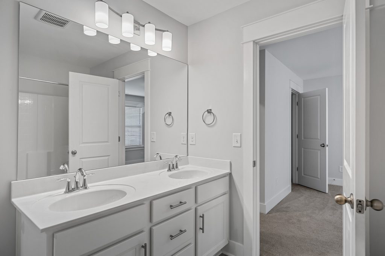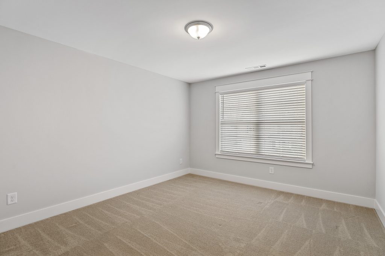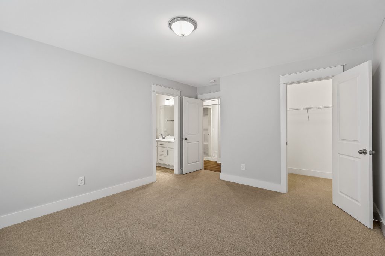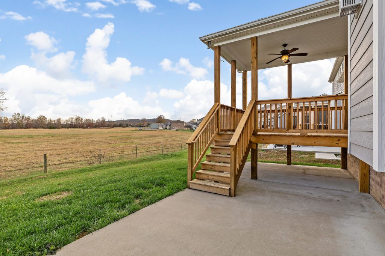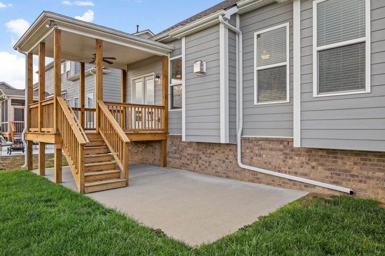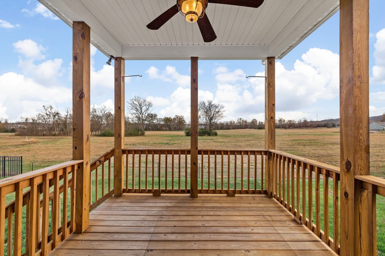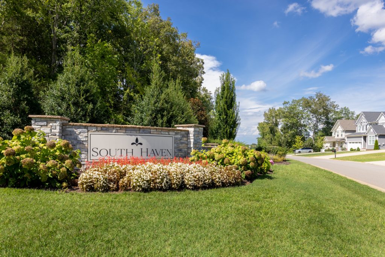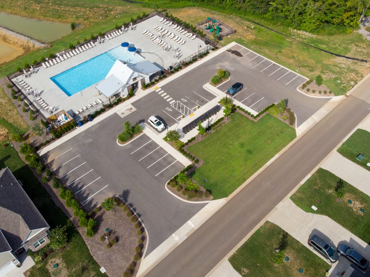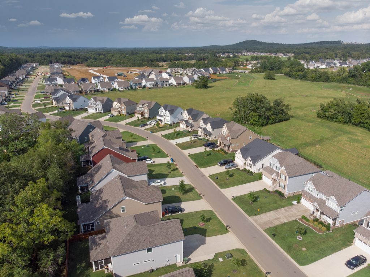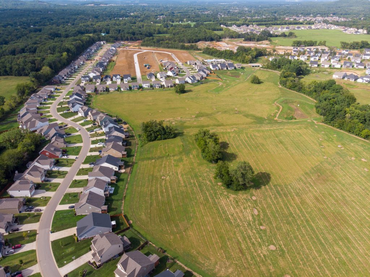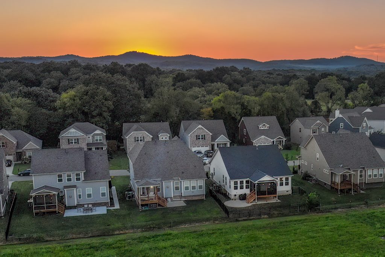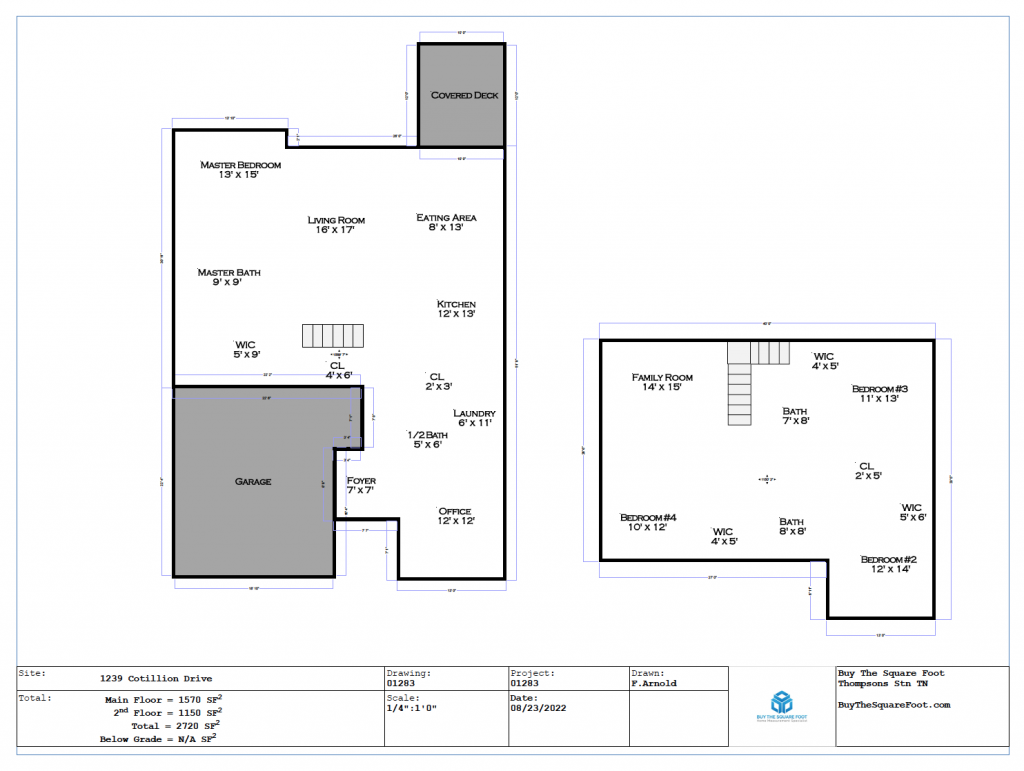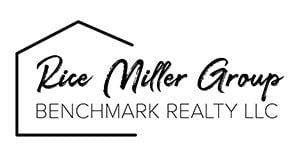Enjoy scenic views of beautiful Tennessee hills and farmland from the covered deck!
Rice Miller Group at Benchmark Realty is proud to present this beautiful 4 bedroom, 3.5 bath home. The Jones Company’s Rockwell floor plan focuses on connectivity with tons of open living space! The beautiful kitchen features white cabinets, double ovens, a gas stove, a large breakfast island, gorgeous granite countertops, and a pantry. All of the stainless steel appliances remain, as well as the washer and dryer! This home has an open living room with a stone fireplace, a first-floor office near the front door making it convenient to come and go throughout the day, and a bonus room on the second level. The primary suite is on the main level with a tray ceiling, ceiling fan, and private bath. All of the bedrooms have walk-in closets with motion-sensing lights. Integrated Wifi antenna for whole-house coverage. Upgraded LED lighting and laminate hardwood floors throughout the living areas! Two air conditioners. Current termite protection. TONS of storage! Climate-controlled crawl space with storage, suspended storage shelf in the garage, beautiful mudroom-style shelving next to the laundry room, and walk-in attic storage off the bonus room. Enjoy community amenities such as a pool with splash pad features, underground utilities, and a playground! Conveniently located off I-840, easy commute to Franklin, Thompson’s Station, or Nolensville’s popular historic district. Just 35 miles to Downtown Nashville.
1239 Cotillion Drive, Murfreesboro, TN 37128
4 Bedrooms, 3.5 Bathrooms, 2,720 Square Feet
MLS #: 2444832 | $539,900
UPDATE: This beautiful Murfreesboro home is SOLD! Want to be next?! Call/text us at 615-785-6402 (direct) or 615-288-8292 (office). Search all Murfreesboro homes for sale here!
Welcome to 1239 Cotillion Drive in Murfreesboro’s beautiful South Haven community! Enjoy scenic views surrounding this quiet neighborhood.
Conveniently located off I-840 with an easy commute to Franklin, Thompson’s Station, or Nolensville!
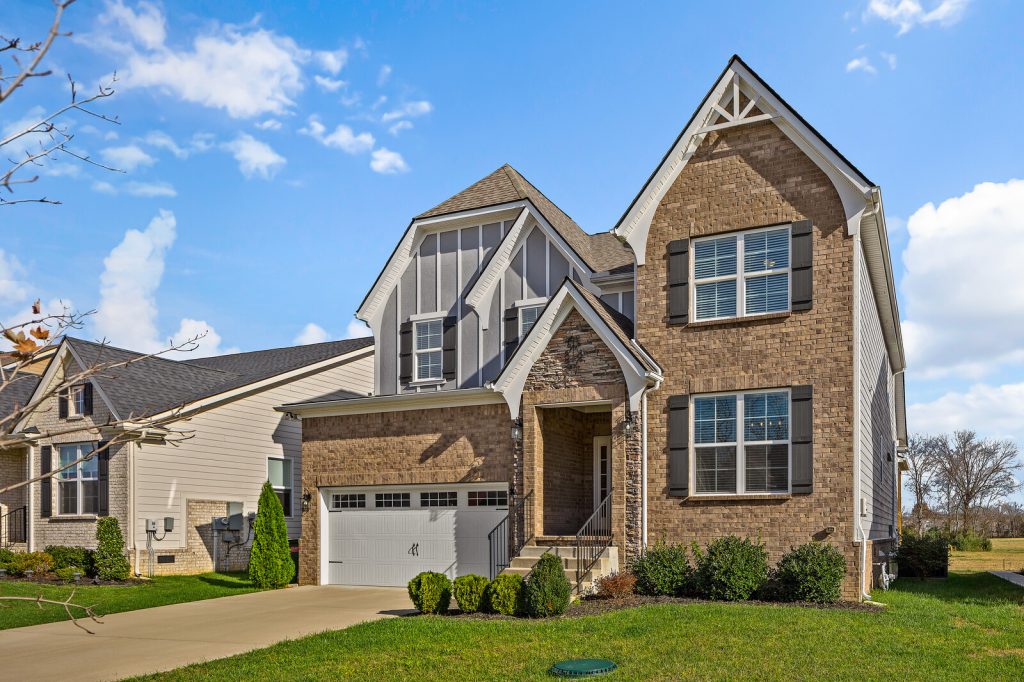
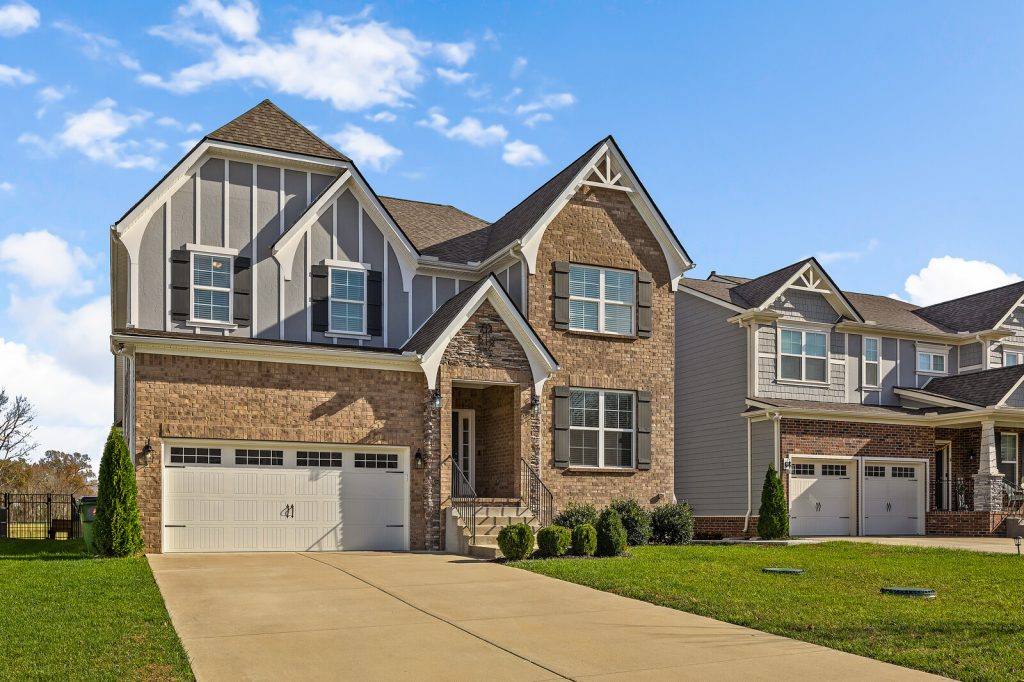
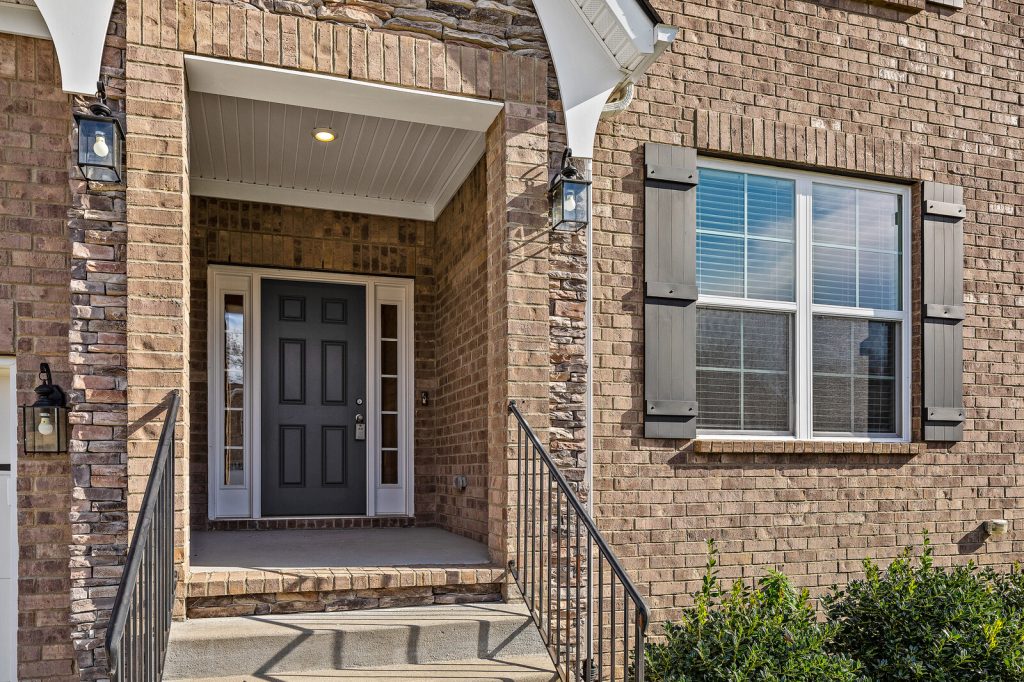
Welcome home!
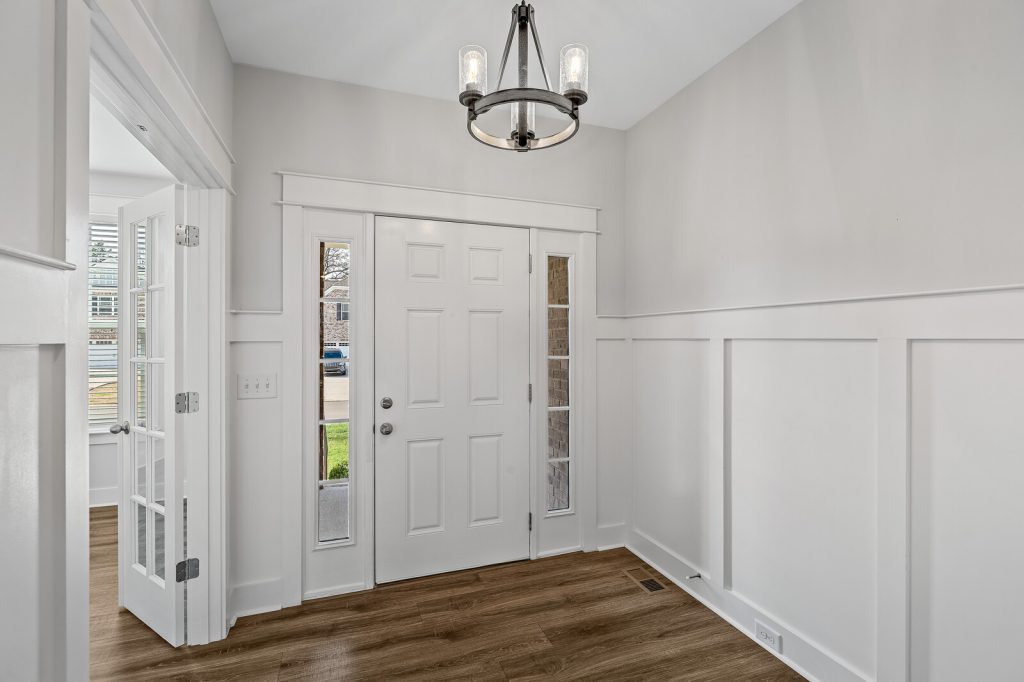
Beautiful board and batten walls greet guests in this entry foyer as well as upgraded laminate hardwood flooring, LED lighting, and neutral paint that continues throughout the living areas.
Spacious living room with a stone fireplace! The living room TV remains with the home.
This open floor plan is wonderful for entertaining or spending time with loved ones!
This bright and beautiful kitchen features stainless appliances, double ovens, granite countertops, a huge breakfast island, gas stove, and pantry. All appliances remain!
Pull up a seat and chat with the chef! The Jones Company’s Inspiration Series creates opportunities for connectivity with its open floor plans.
These gorgeous granite countertops complement the kitchen’s neutral tones and white cabinets perfectly.
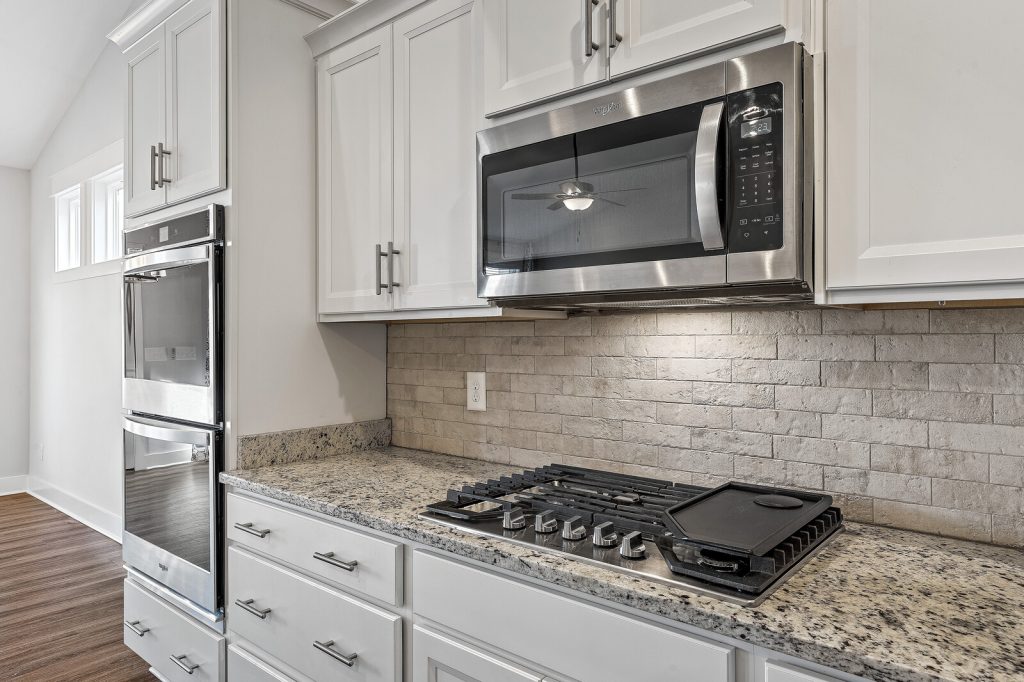
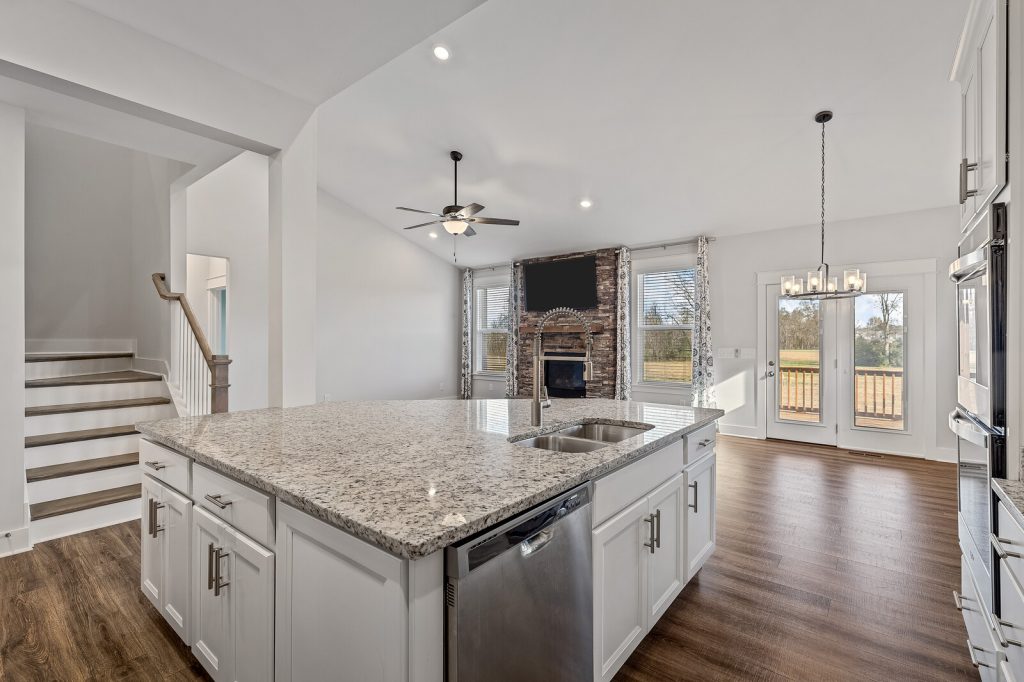
Beautiful drop zone for backpacks, shoes, etc. adjacent to the laundry room. Washer & dryer remain!
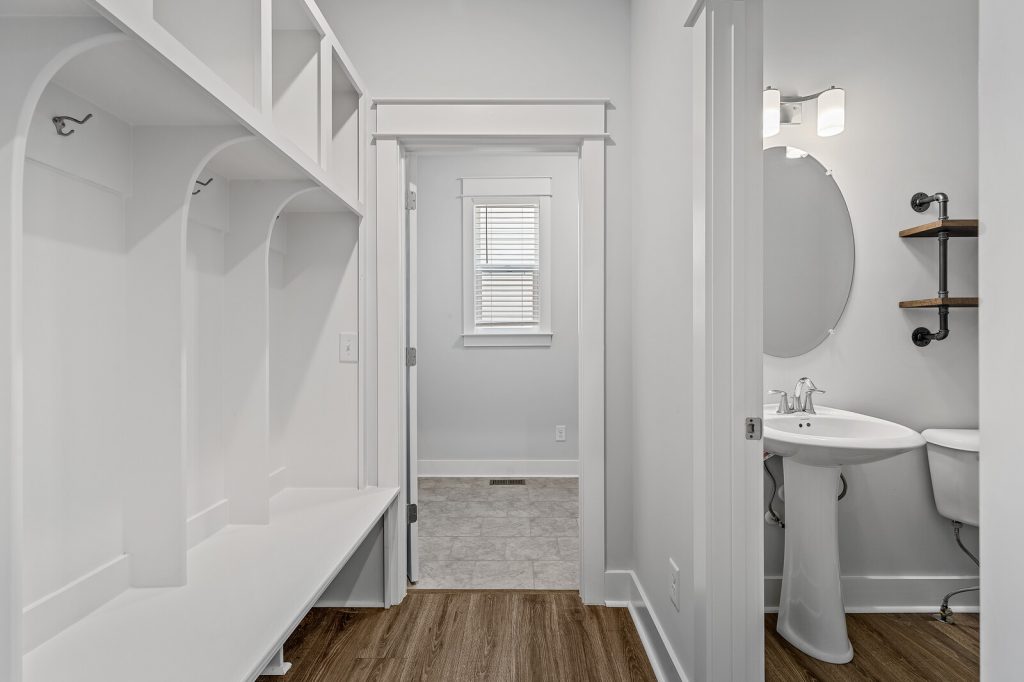
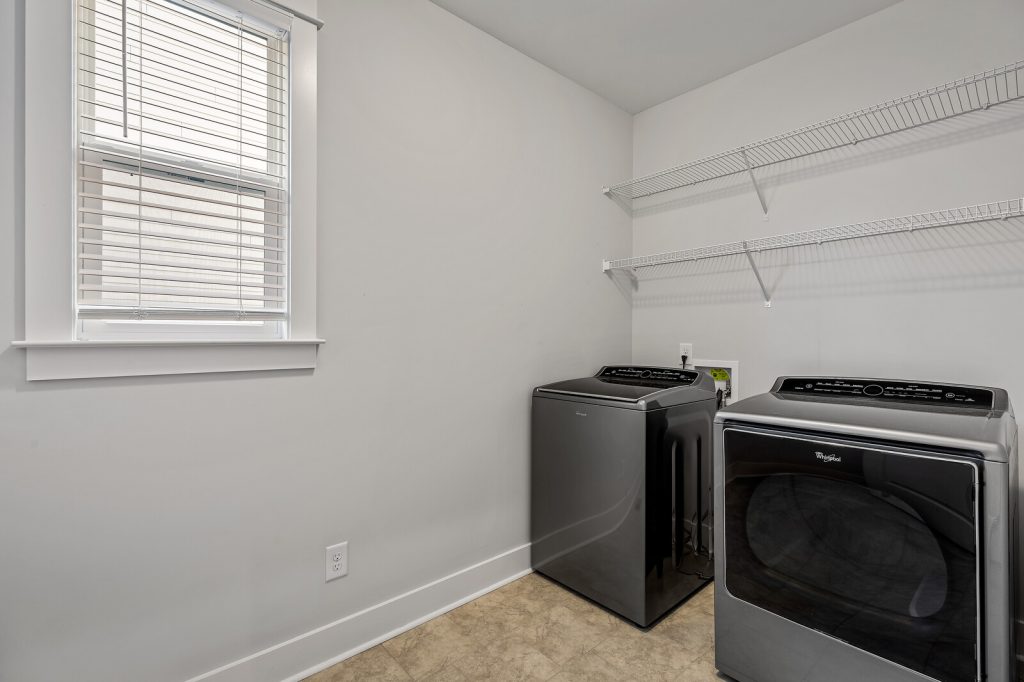
The washer and dryer remain!
Powder room on the main level for your guests
This 12′ x 12′ office features upgraded lighting and laminate hardwood floors, abundant natural light, and beautiful French doors.
This first-floor office is located right off of the foyer, making it convenient to come and go throughout the day.
Work from home? No worries, this house has an integrated WiFi antenna for whole-house coverage and the current owner pays for 600 Mbps service at $79.95 per month. Just look at those upload and download speeds!
Enjoy waking up to a beautiful view outside the primary suite!
The 13′ x 15′ primary suite is on the main level and features upgraded laminate hardwood floors, a tray ceiling, a ceiling fan, and a private bathroom.
The private owner’s bathroom features a glass shower, separate tub, double sinks with granite countertops, a private water closet, and a walk-in closet. Enjoy motion-sensing lights in every closet!
The private owner’s bathroom features a glass shower, separate tub, double sinks with granite countertops, a private water closet, and a walk-in closet.
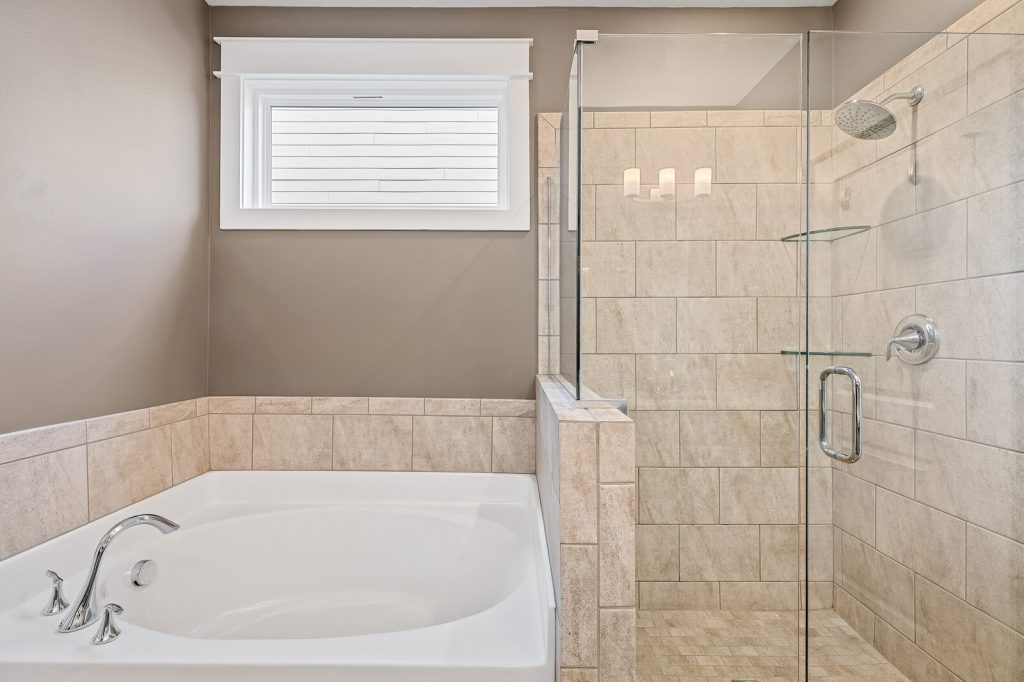
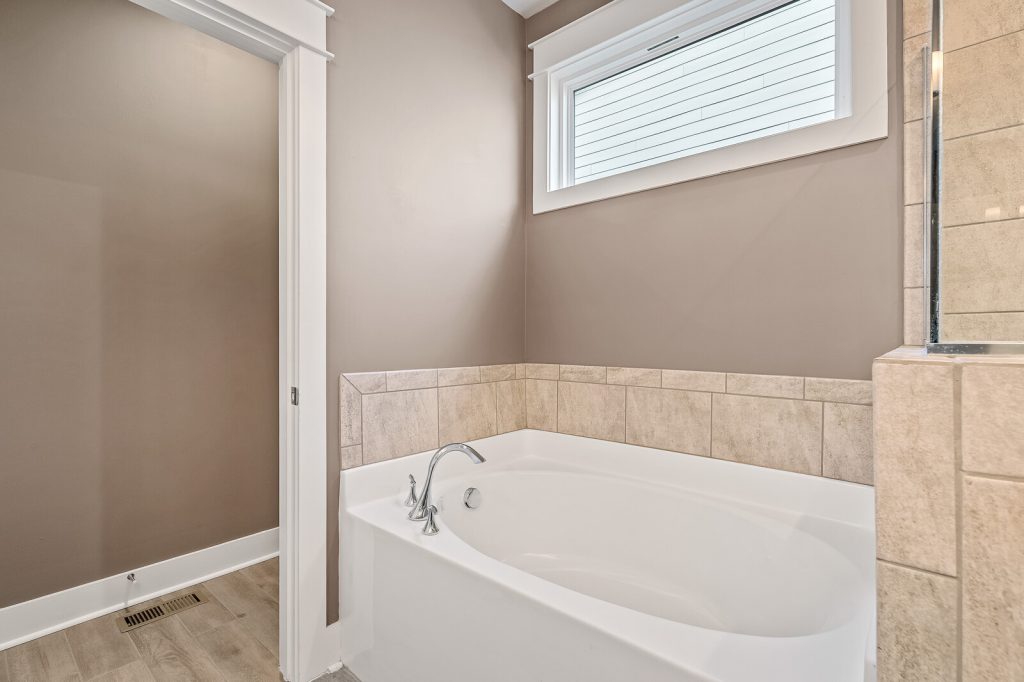
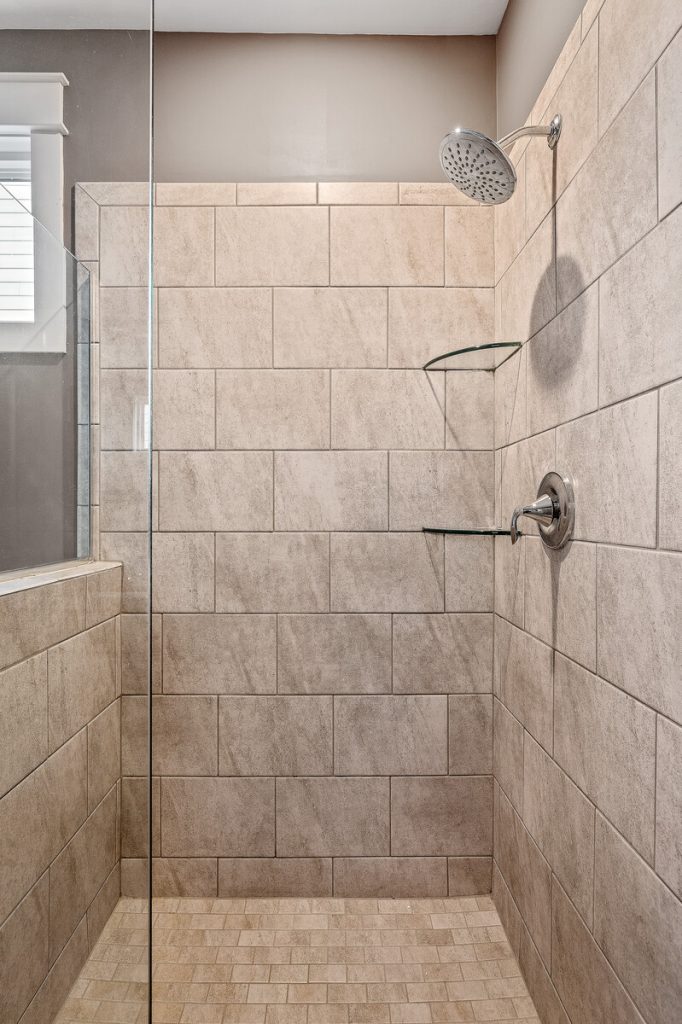
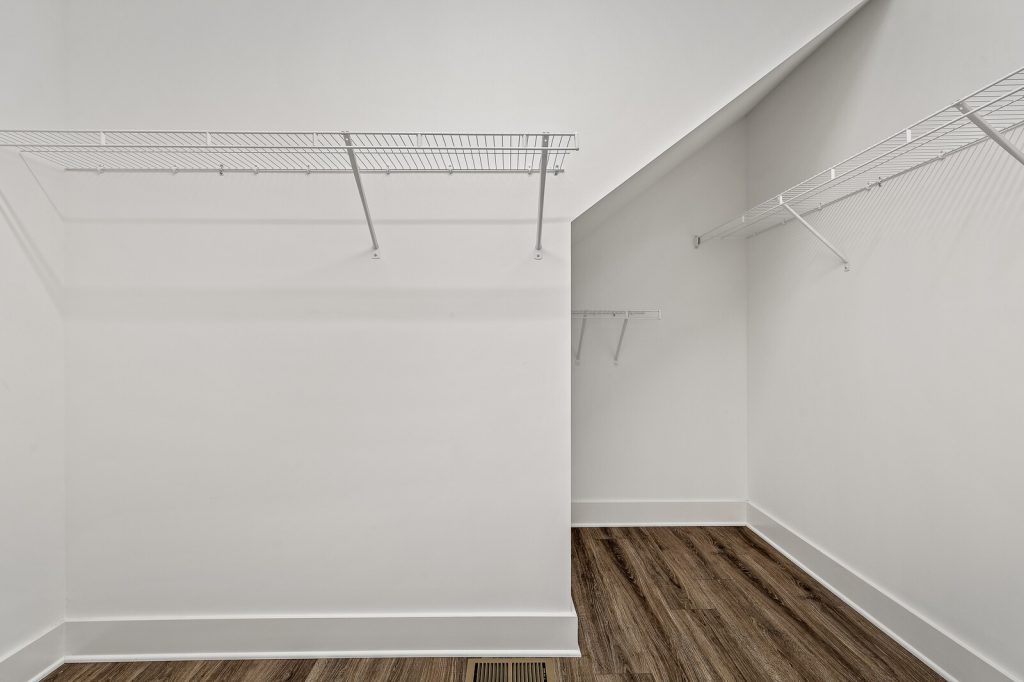
Huge walk-in closet with motion-sensing lights!
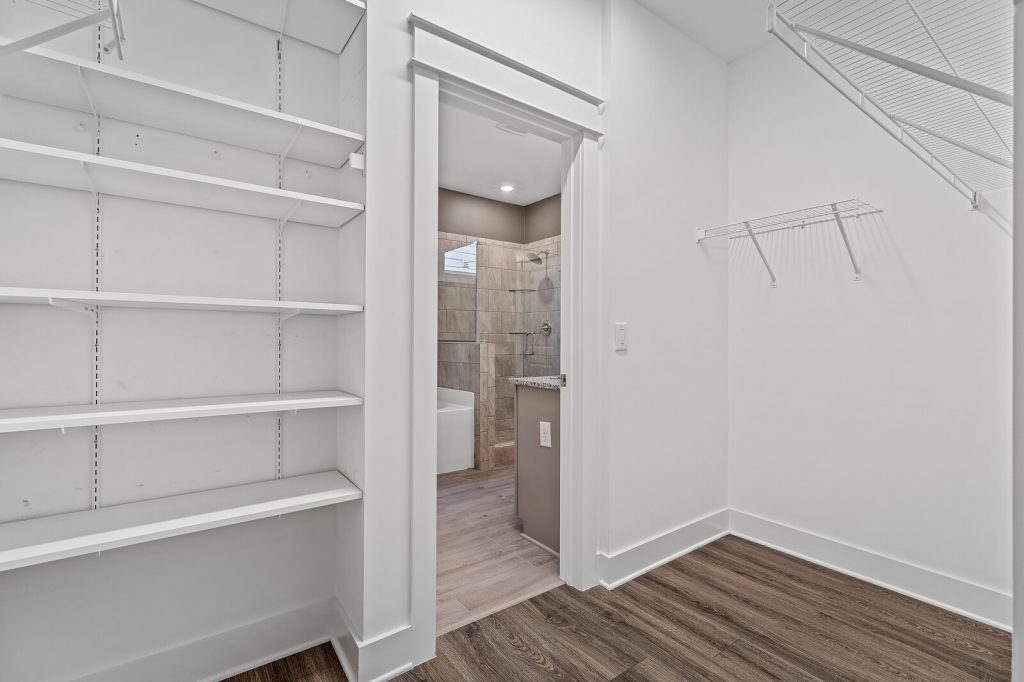
The beautiful 14′ x 15′ bonus room on the second level features upgraded laminate hardwood floors and tons of extra storage in the walk-in attic!
The beautiful 14′ x 15′ bonus room on the second level features upgraded laminate hardwood floors and tons of extra storage in the walk-in attic!
One of three upstairs bedrooms with a walk-in closet (motion-sensing lights in all of the closets!)
One of three upstairs bedrooms with a walk-in closet (motion-sensing lights in all of the closets!)
One of two full baths upstairs
The second full bath upstairs is a Jack & Jill bathroom between two of the bedrooms.
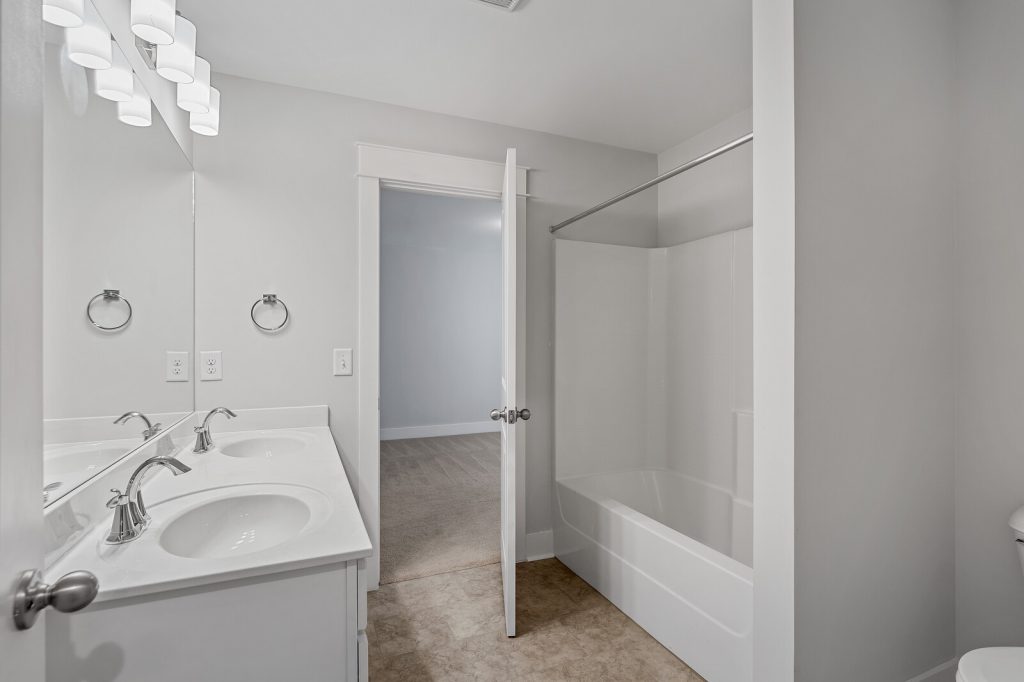
One of three upstairs bedrooms with a walk-in closet (motion-sensing lights in all of the closets!)
One of three upstairs bedrooms with a walk-in closet (motion-sensing lights in all of the closets!)
One of three upstairs bedrooms with a walk-in closet (motion-sensing lights in all of the closets!)
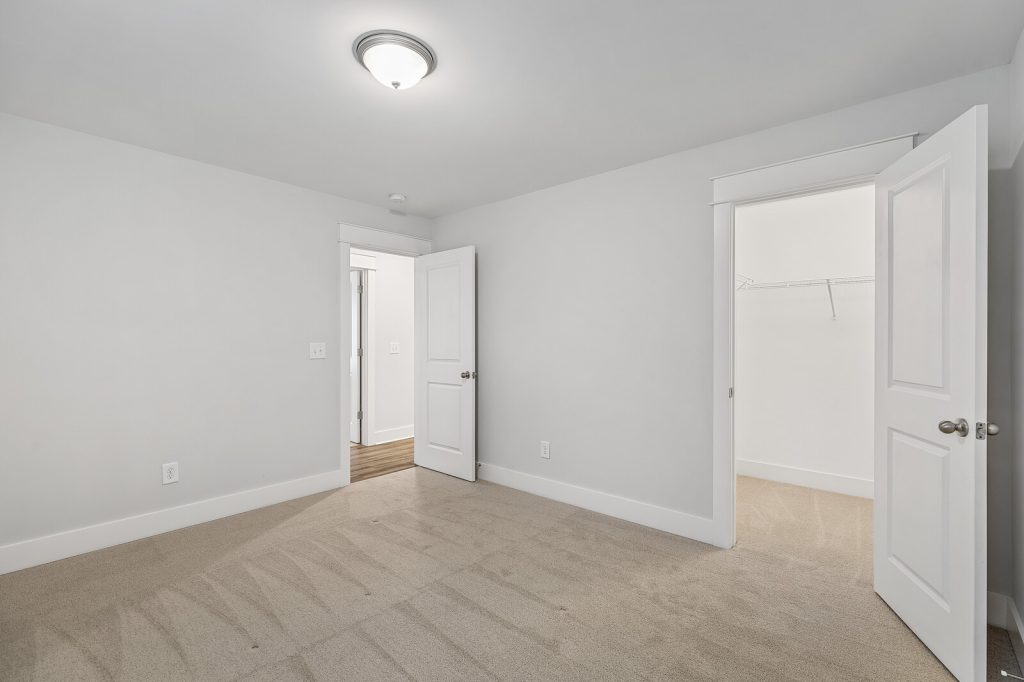
This home offers a ground-level patio as well as a covered deck!
This home offers a ground-level patio as well as a covered deck!
The 12′ x 10′ covered deck faces East for shade on Summer days.
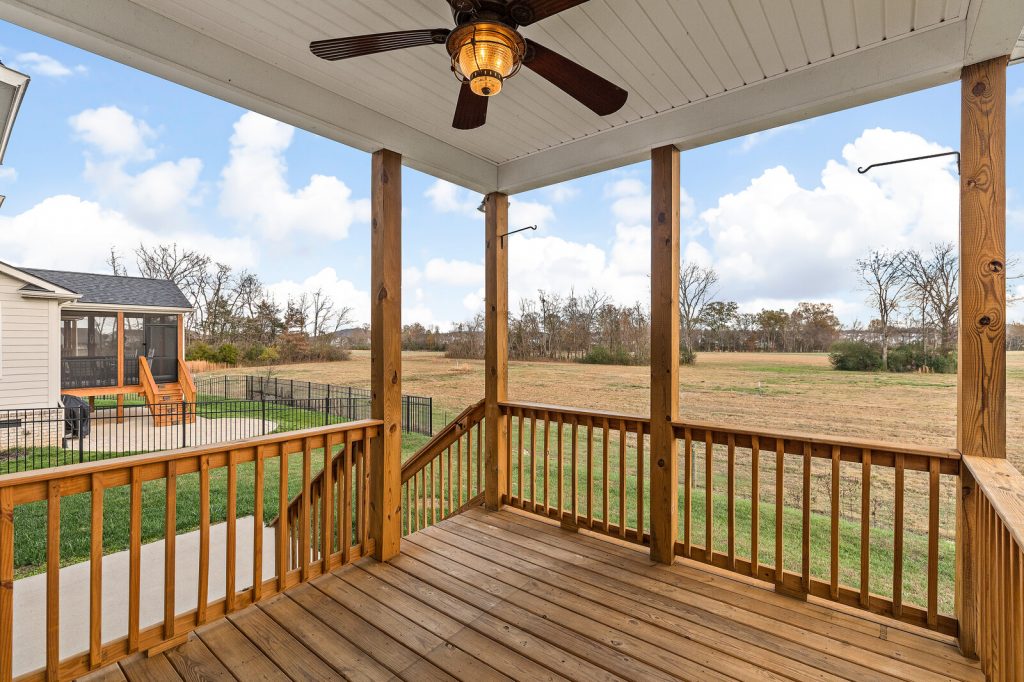
Gorgeous sunrises can be enjoyed from the back deck or primary bedroom!
The Rockwell floor plan is one of The Jones Company’s Inspiration Series homes. Scroll down for a floor plan and list of Inspiration Series features!
The Rockwell floor plan is one of The Jones Company’s Inspiration Series homes. Scroll down for a floor plan and list of Inspiration Series features!
South Haven community is in a terrific location with beautiful homes situated between Murfreesboro and Franklin just off I-840 and Almaville Road.
Enjoy community amenities such as a walk-in pool with splash pad features, underground utilities, and a playground!
Enjoy quieter living outside Murfreesboro’s city limits, while still being near many conveniences such as Costco!
Ready to make this your home? Schedule a private tour with your favorite agent or give us a call!
Floor Plan (The Rockwell)
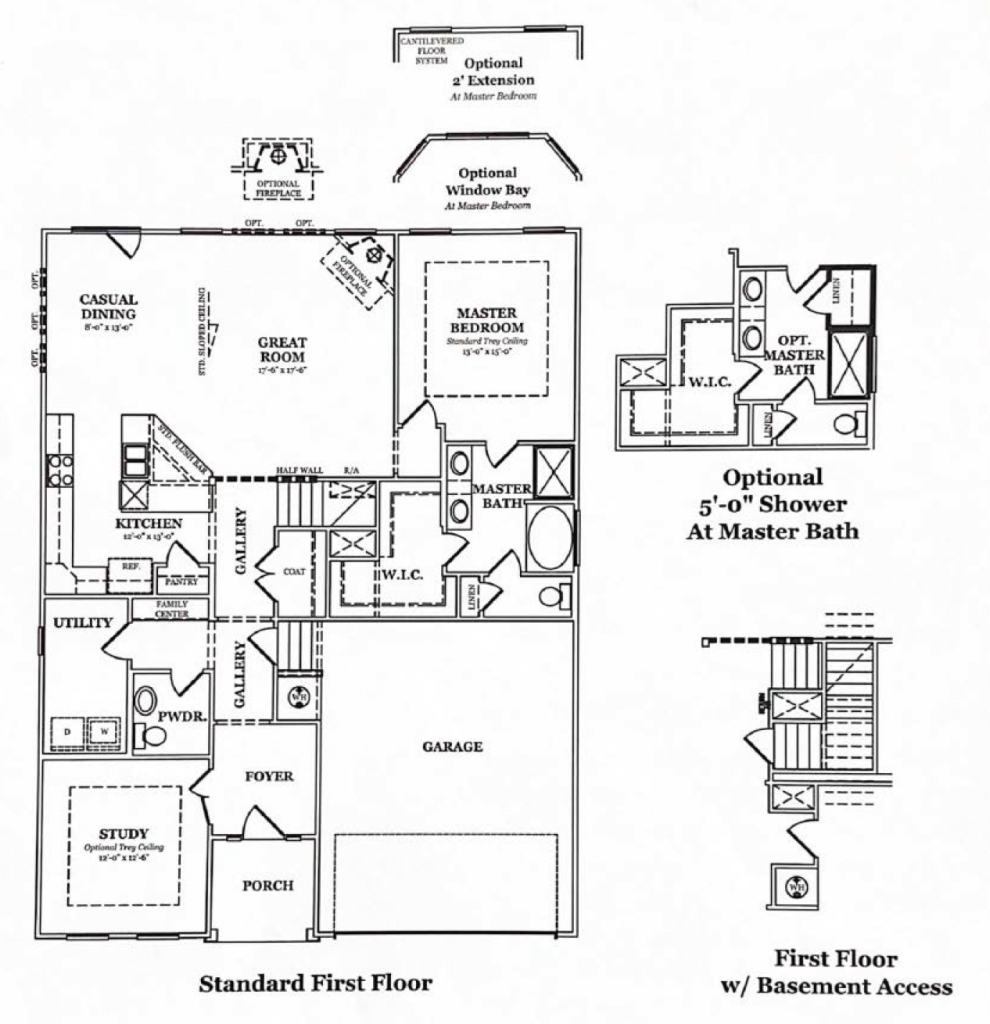
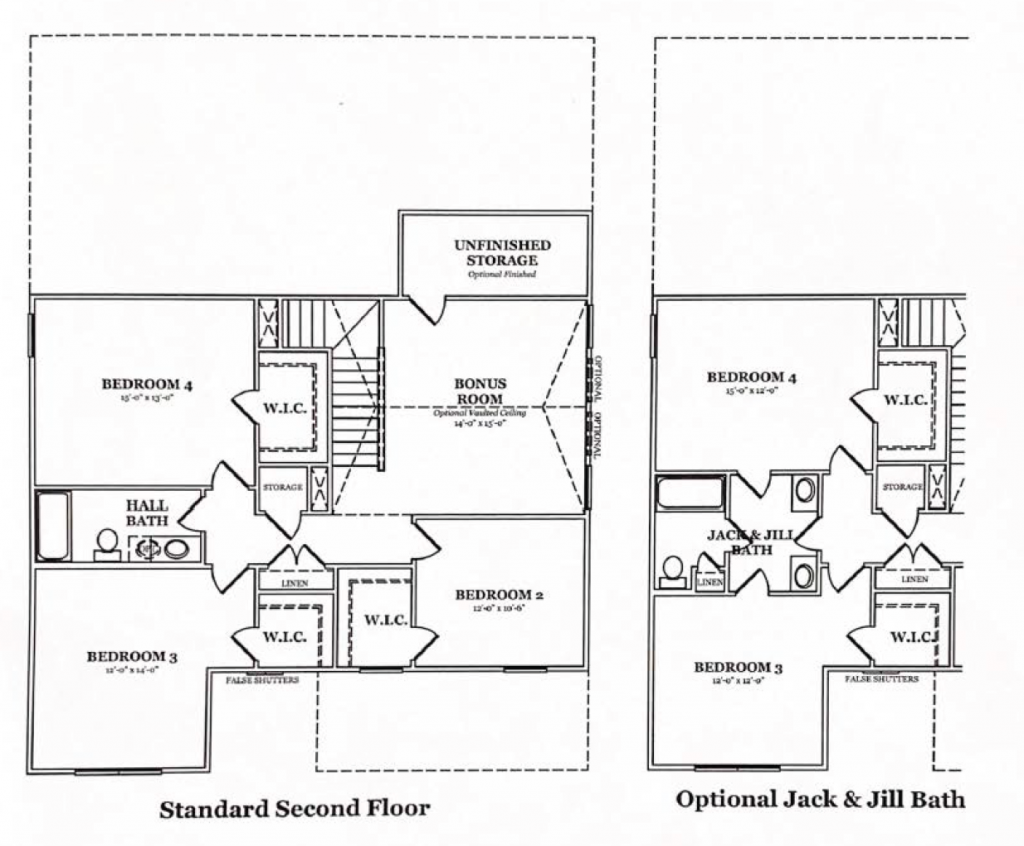
Professional Measurement
The Jones Company’s Inspiration Series
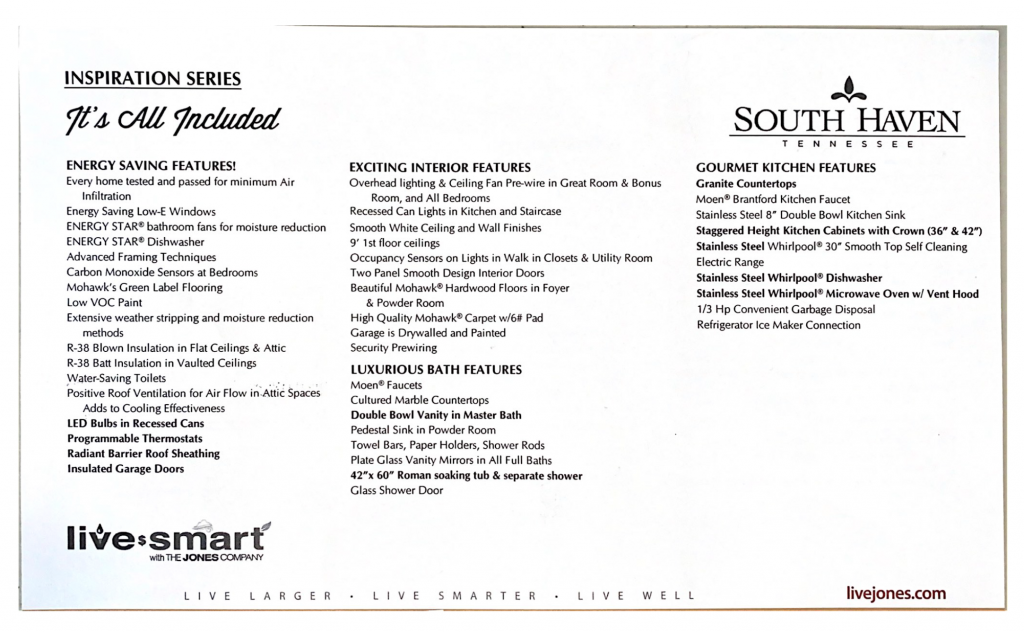
Conveniently Located off I-840, Easy Commute to Franklin, Thompson’s Station, or Nolensville’s Popular Historic District
This South Haven home is in a terrific location situated between Murfreesboro and Franklin just off Interstate 840 and Almaville Road. Enjoy quieter living outside of Murfreesboro’s city limits while still having many conveniences and attractions nearby! This home is just 7 miles to Kroger, 8.5 miles to Publix, 9 miles to Arrington Vineyards, 9.5 miles to Walmart Neighborhood Market, 9.8 miles to Just Love Coffee, 10 miles to The Avenue shopping center, 11.6 miles to Fountains at Gateway, 11.6 miles to Walmart Supercenter, 11.9 miles to Target, 13 miles from Costco, 14.7 miles to many local restaurants, boutiques, and events on Murfreesboro’s Square, just over 20 miles to Franklin and Thompson’s Station, 34.6 miles to Nashville International Airport, and 35 miles to Downtown Nashville.
Schools
Public: Stewarts Creek Elementary, Stewarts Creek Middle, Stewarts Creek High
Private: Bill Rice Christian Academy, Franklin Road Christian School, Providence Christian Academy, Saint Rose of Lima Catholic School
Magnet: Thurman Francis Arts Academy, McFadden School of Excellence, Central Magnet School
For more information about local schools, visit Rutherford County Schools or GreatSchools.org.
Directions
1239 COTILLION DRIVE
MURFREESBORO, TN 37128
From Nashville: Take I-24 East to exit 74A for TN-840 West toward Franklin. Merge onto I-840 W. Take exit 47 for TN-102/Almaville Road. Turn right onto TN-102 N/Almaville Road, right onto Ocala Road, left onto Appian Way, and left onto Cotillion Drive. The home will be on the right.
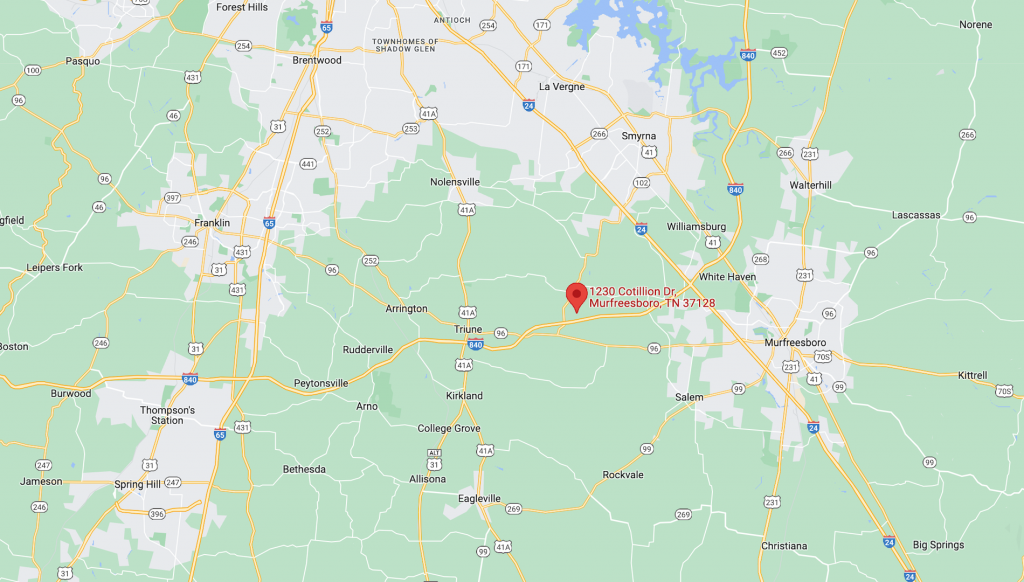
Ready to make this your home?
For more information or to request a private tour, please contact Ron Rice at 615-202-6181 or [email protected].
This property is listed by Ron Rice and Stephanie Miller of Rice Miller Group of Benchmark Realty.
Ron Rice and Stephanie Miller are a father and daughter team specializing in Middle Tennessee real estate. Both are native to Nashville, Tennessee and have a passion for serving others at any stage in life.


