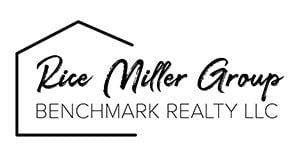Tons of Updates in this Beautiful 3 Bed Home + Garage/Workshop!
UPDATE: This beautiful Murfreesboro home was listed on a Friday, and after back to back showings and multiple offers over the weekend, it was under contract by Monday! Want to be next?! Call/text us at 615-785-6402 (direct) or 615-432-2919 (office). Search all Murfreesboro homes for sale here.
2340 Irby Lane, Murfreesboro, TN 37127
3 Bedrooms, 2 Full Baths, 1,606 Square Feet
MLS #2214619 | $258,900
Living Local Nashville is proud to present this beautiful 3 bedroom home in Murfreesboro, Tennessee. This home has been freshly painted and offers new floors throughout! See below for a list of other recent updates and included appliances! Located on nearly half an acre, it also features a privacy fenced backyard with a huge deck and a 2-car detached garage. The 24′ x 30′ garage/workshop has two doors (one standard size and one taller for a boat or other large equipment). Must see!!!
This property is vacant and easy to show! Have your agent schedule your exclusive showing today or give us a call if you aren’t working directly with an agent. No overlapping appointments are allowed to ensure social distancing in this clean and vacant home.
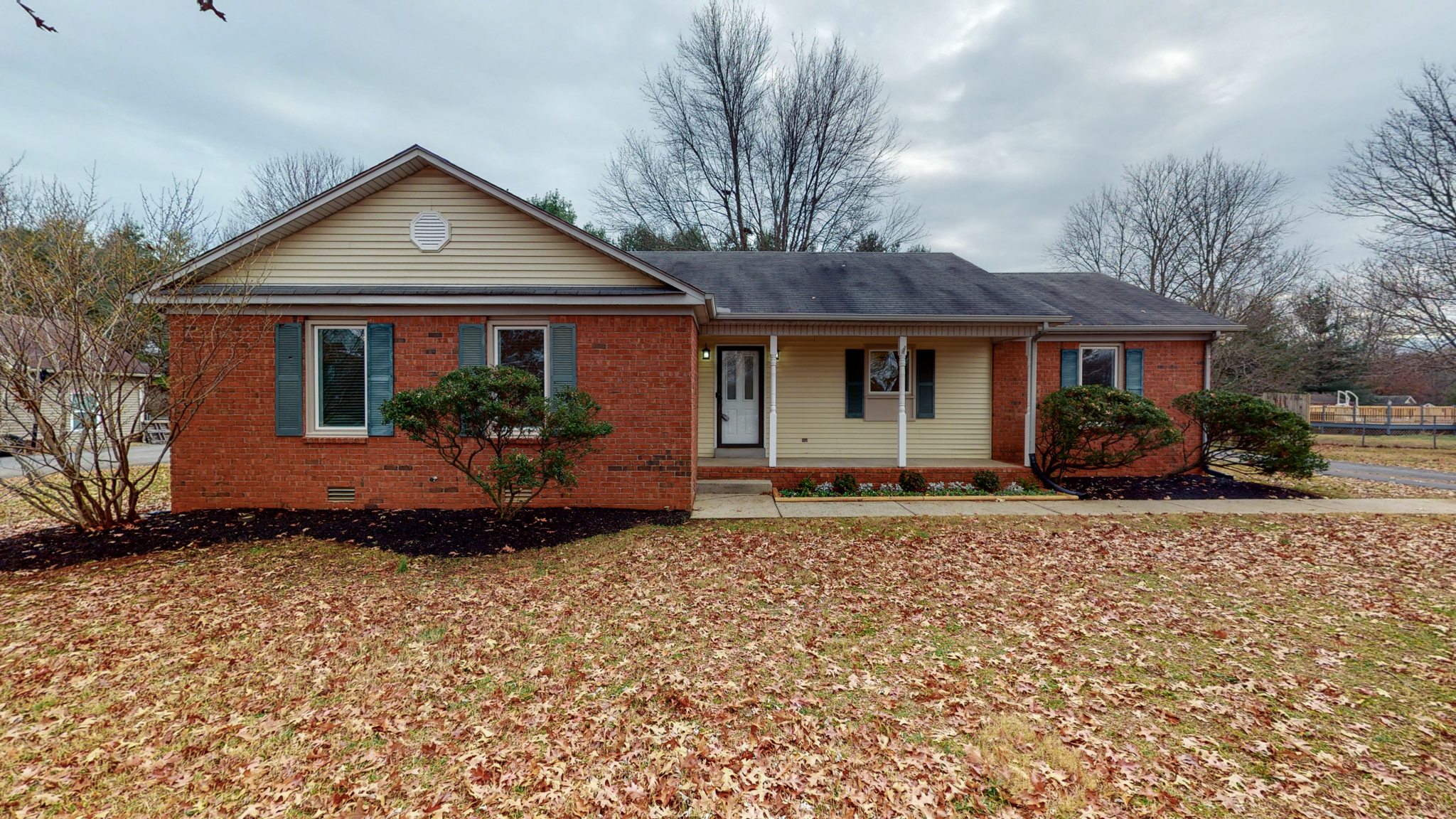
Welcome home!
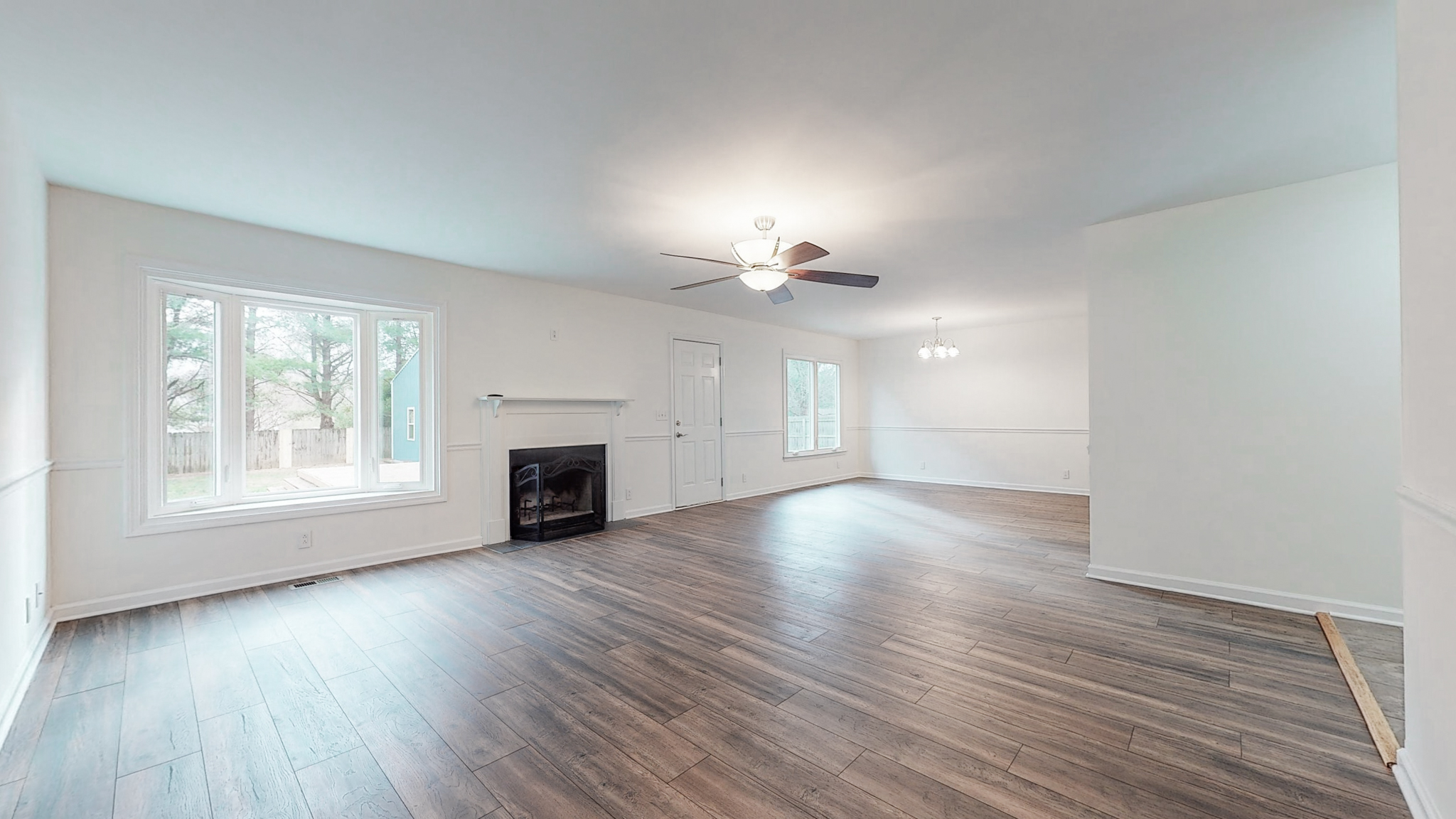
The new floors in this home are gorgeous and look beautiful with the natural light pouring through the living room and dining room windows!
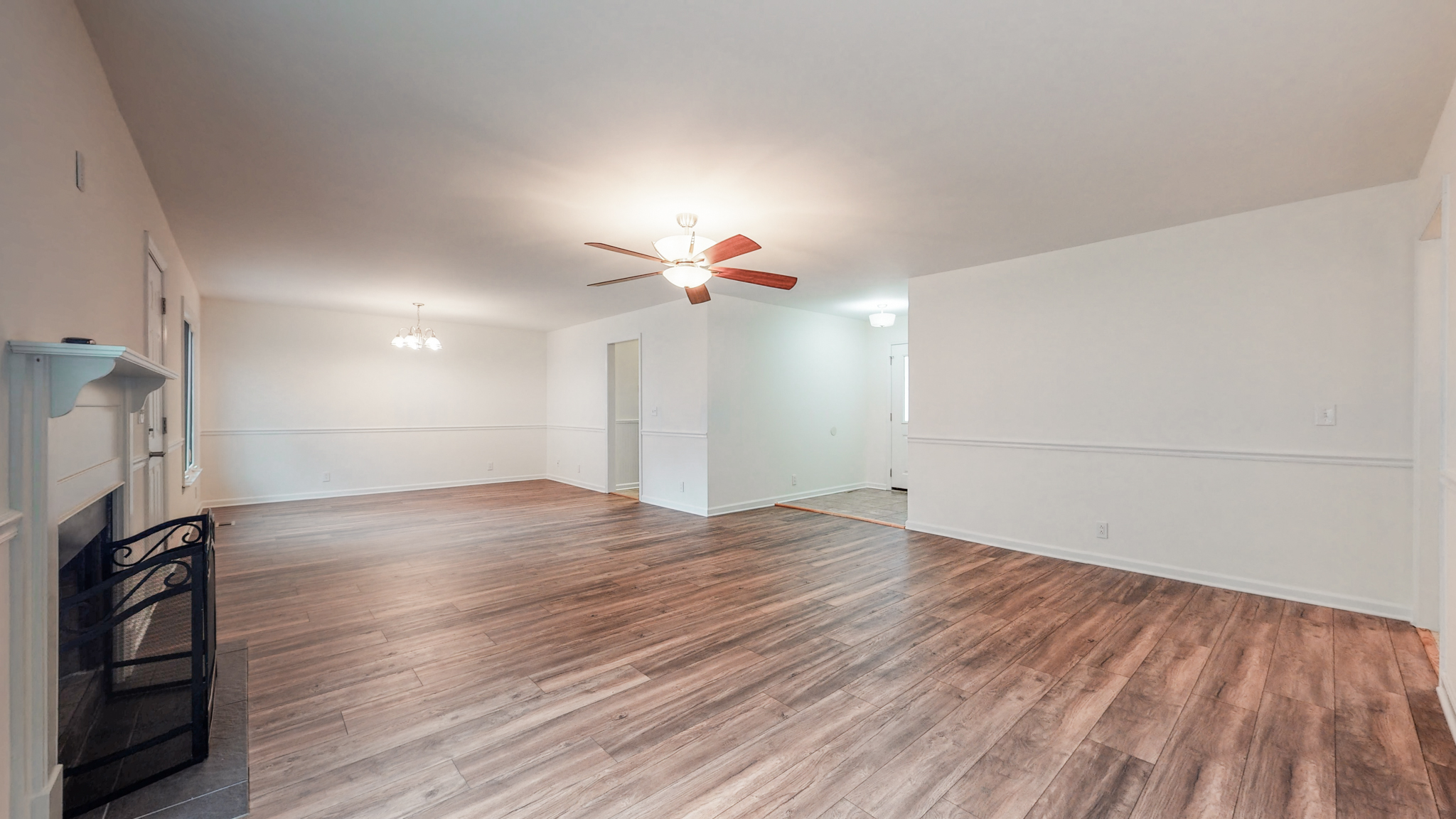
This room features a chair rail, ceiling fan, and fireplace. Who doesn’t love a wood-burning fireplace?!
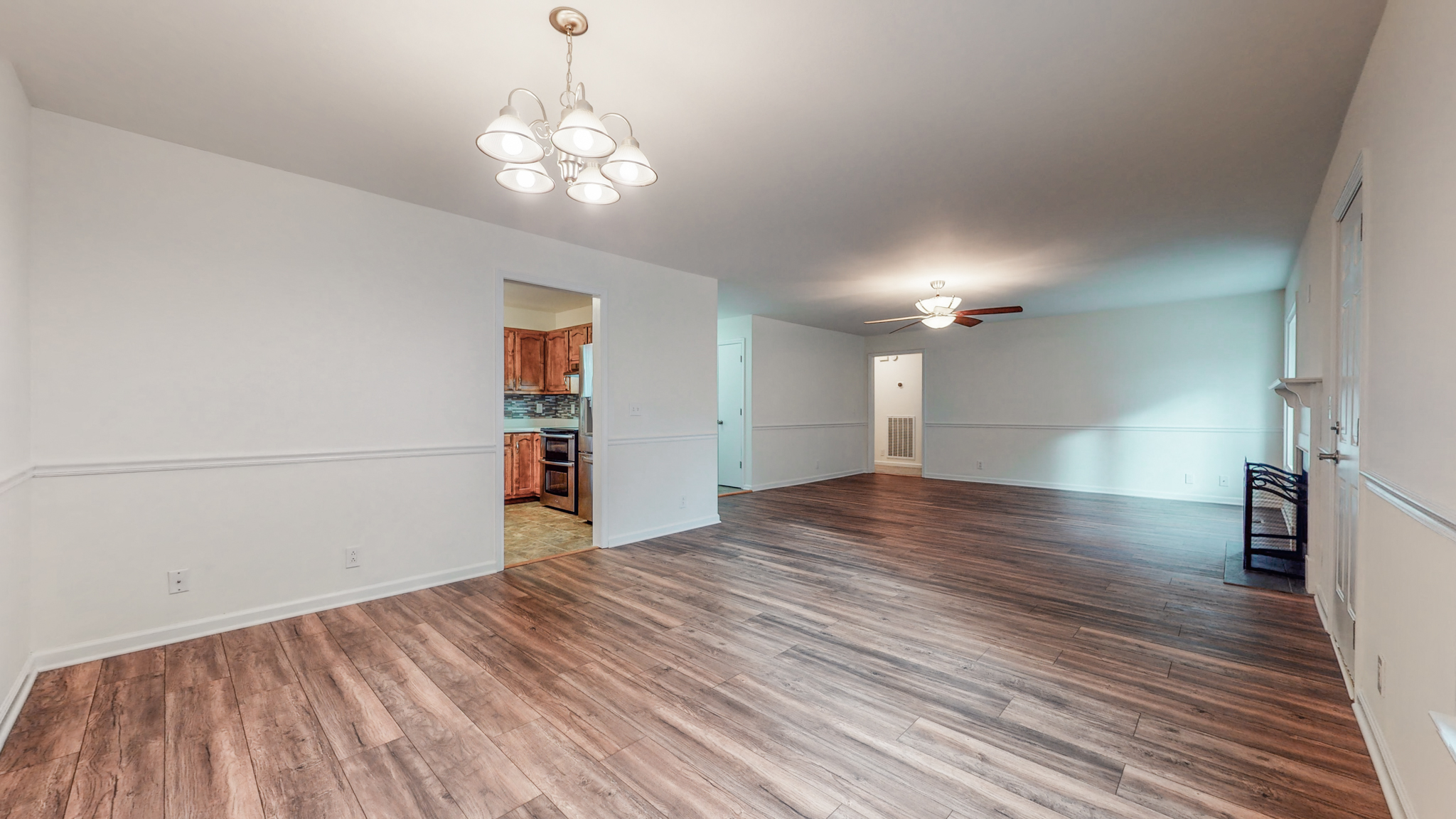
Separate dining room between the kitchen and living room
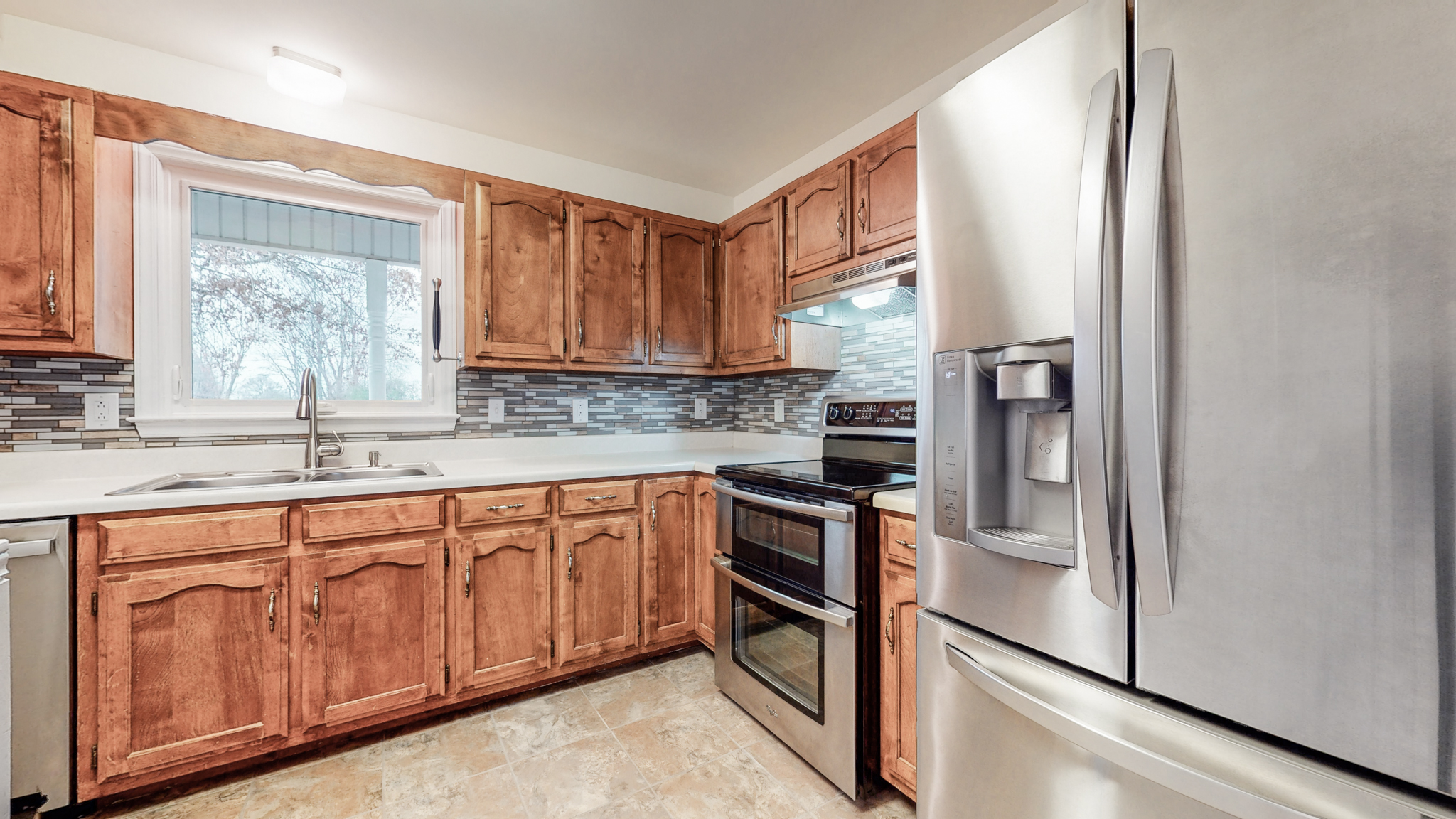
Stainless steel appliances stay with the home! The range with the double oven was purchased in November 2013, the refrigerator was purchased in June 2017, and the dishwasher was purchased this summer!
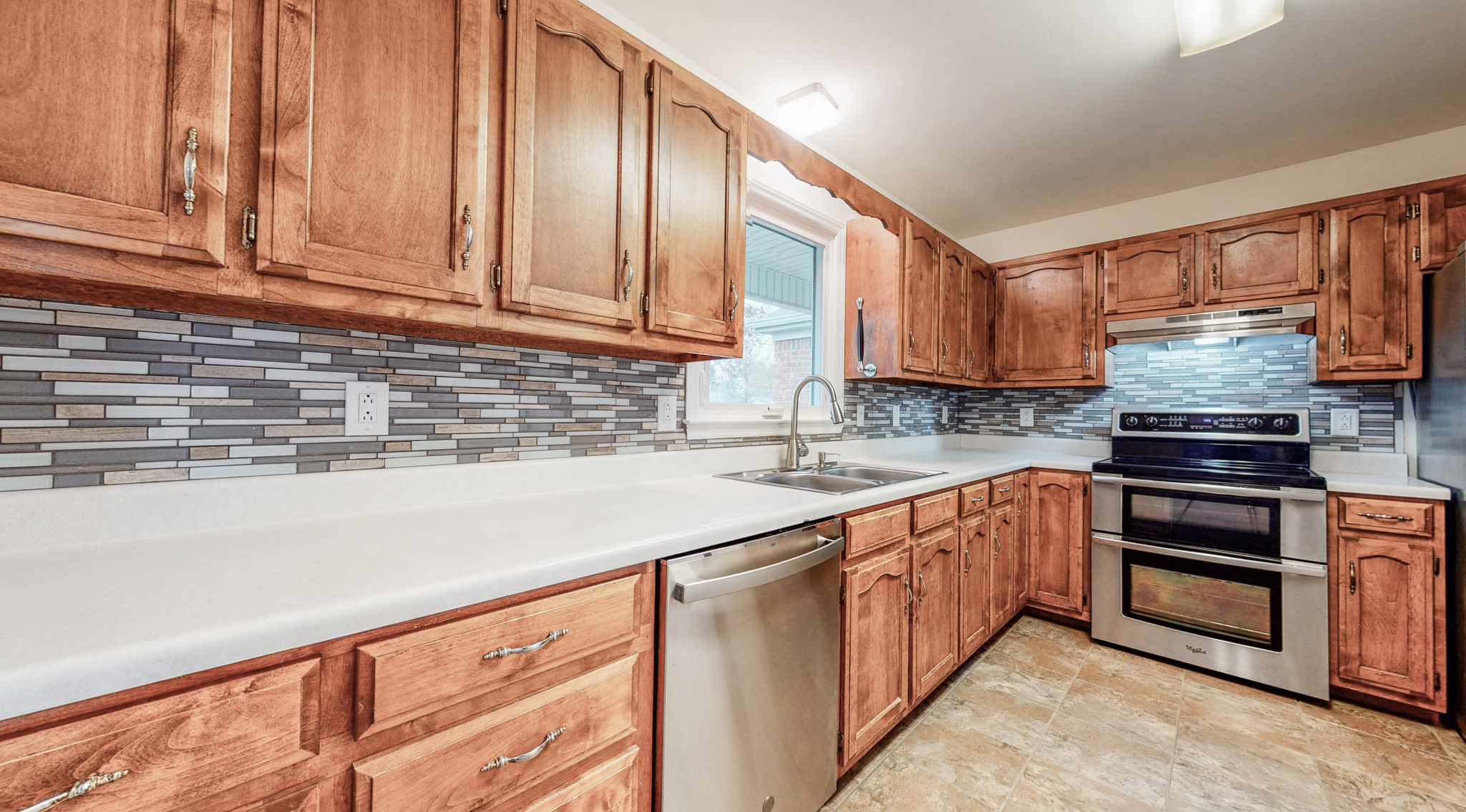
Cabinets and countertops are plentiful in this beautiful kitchen! New tile floors, too!
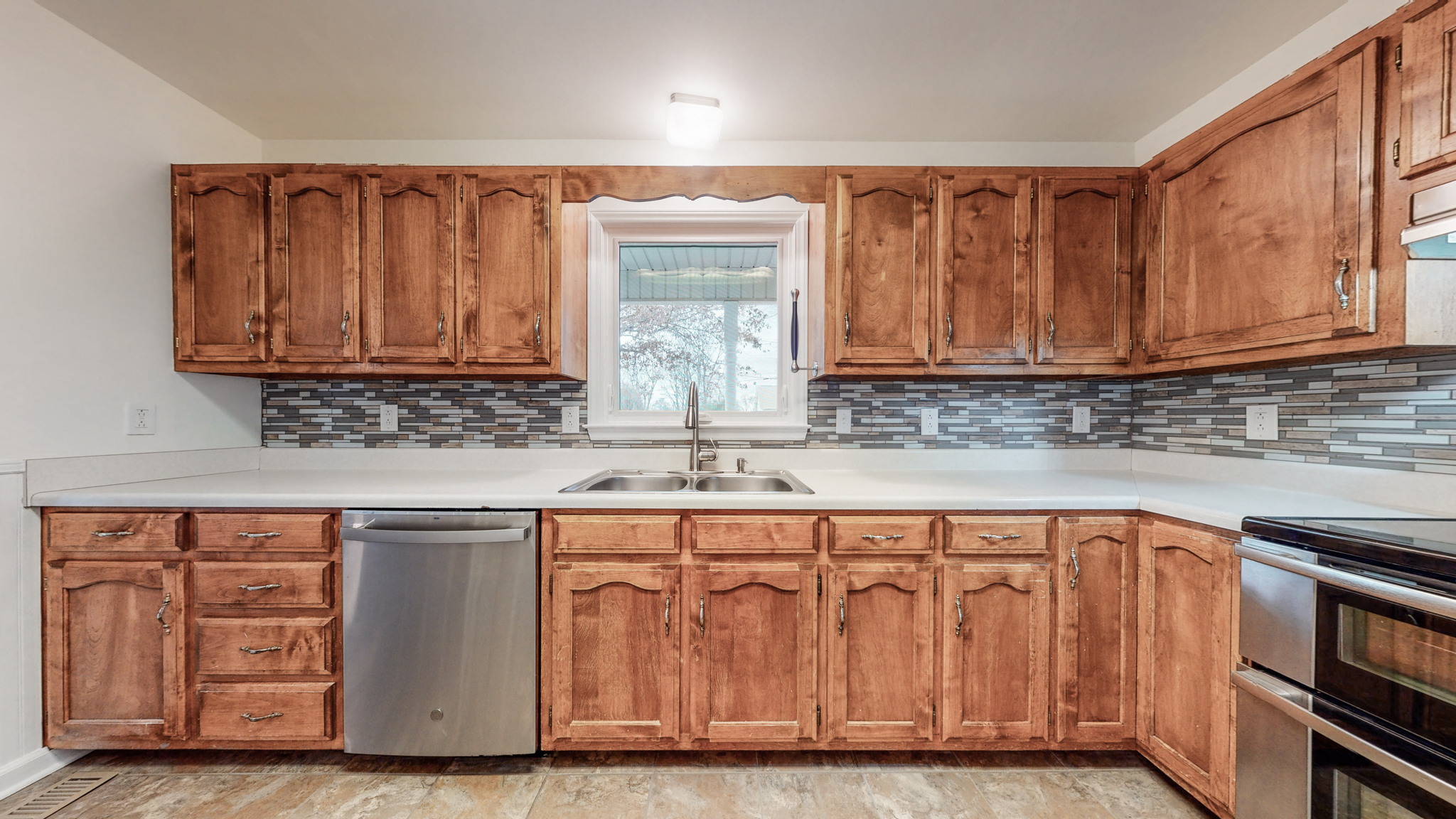
Enjoy the view from the window as you cook or wash dishes…
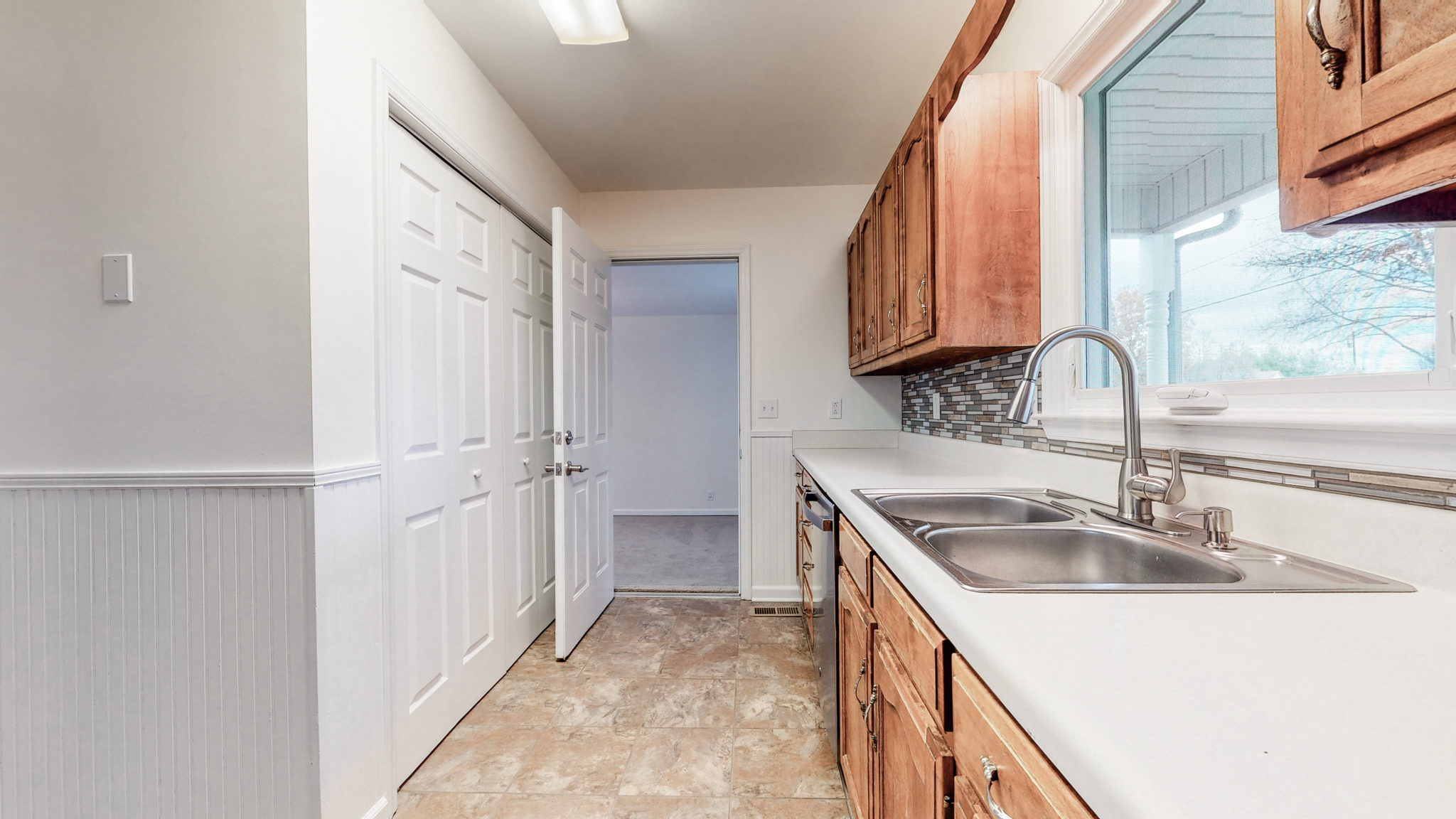
We love the beadboard and tile backsplash in this kitchen, and if you add shelving to that closet you will have a huge pantry!
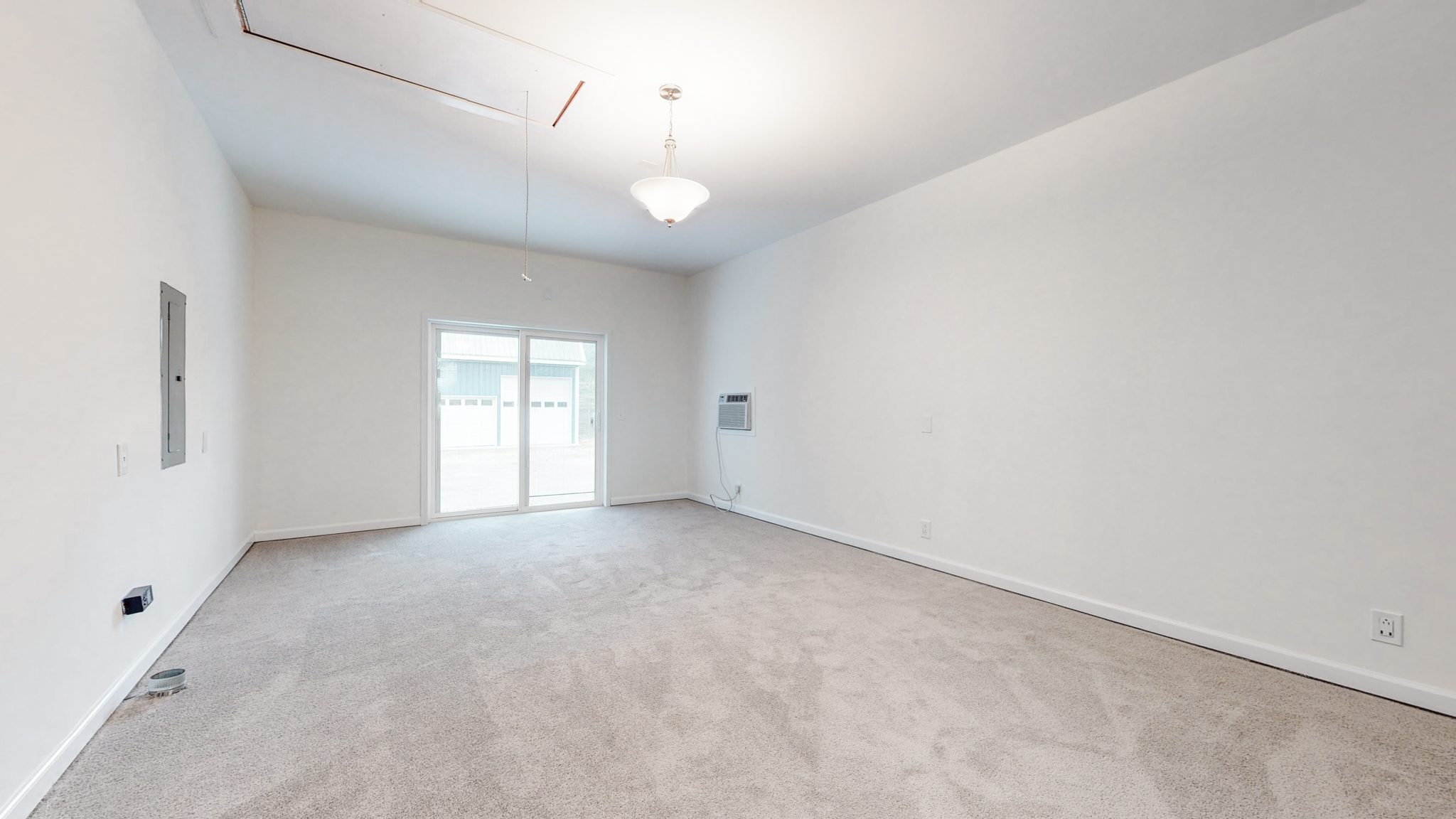
The original 1-car garage has been converted into a den for extra living space.
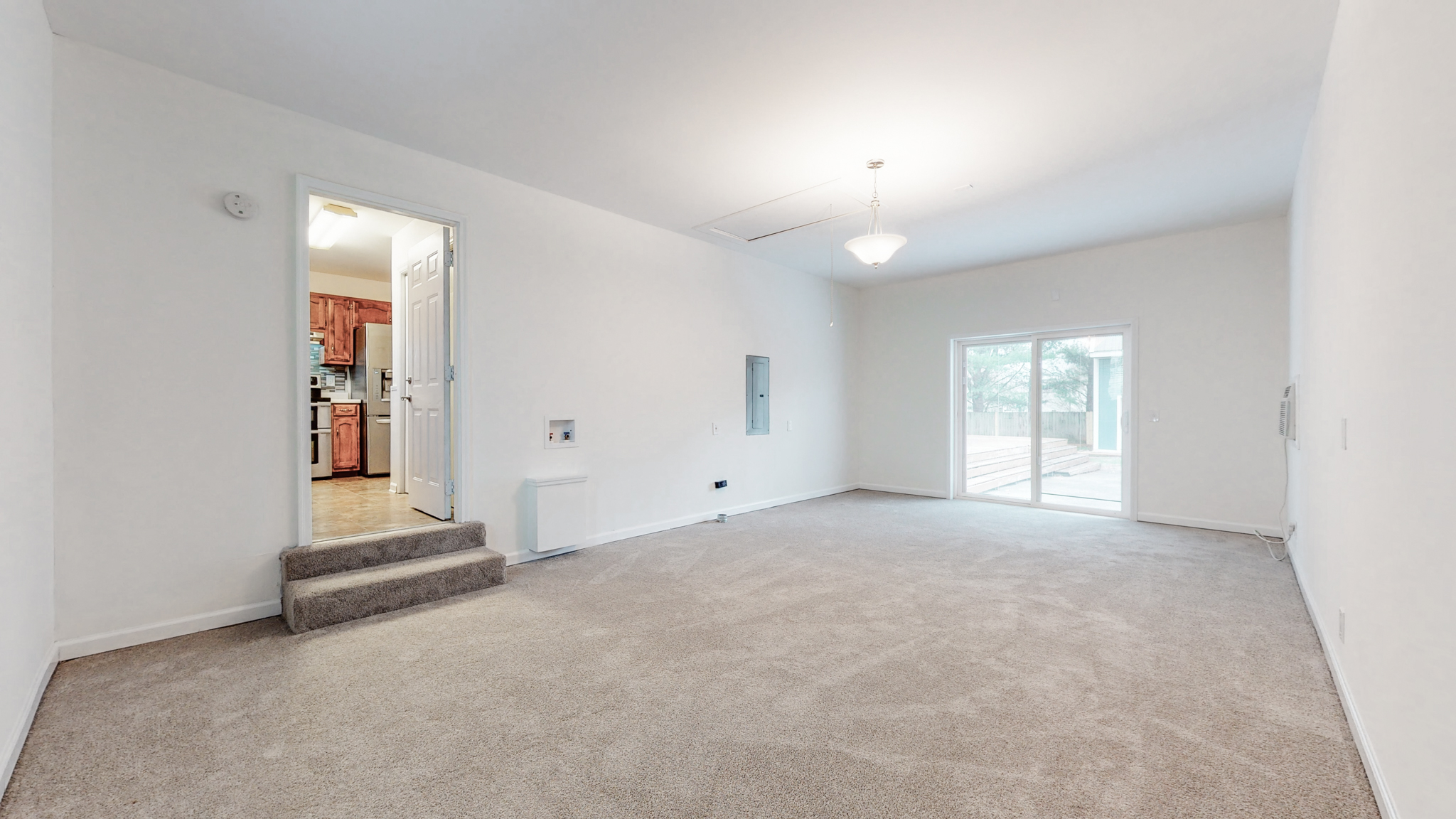
Converted den right off of the kitchen… could be anything you want it to be!
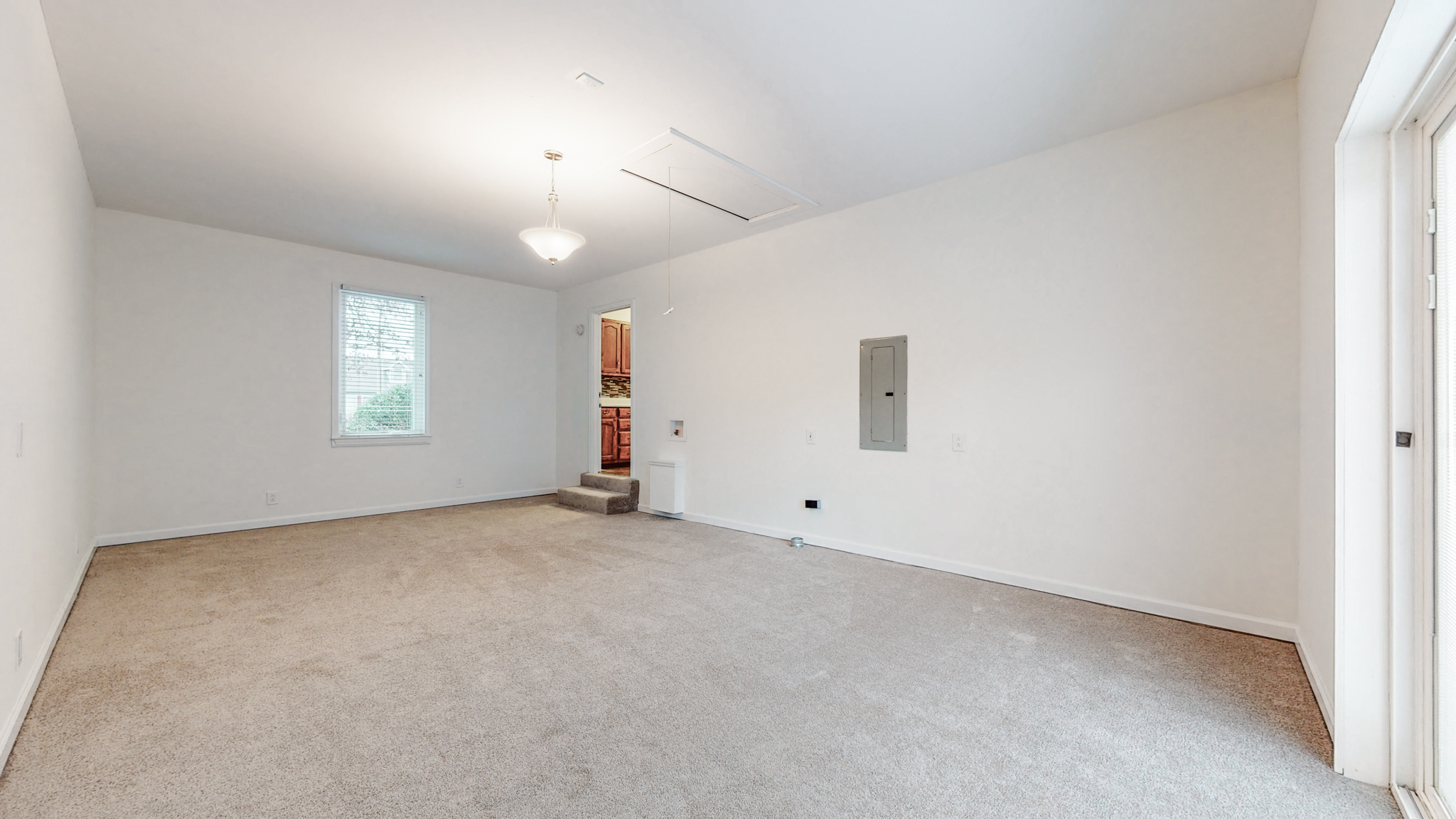
New carpet in the den, bedrooms, and hall!
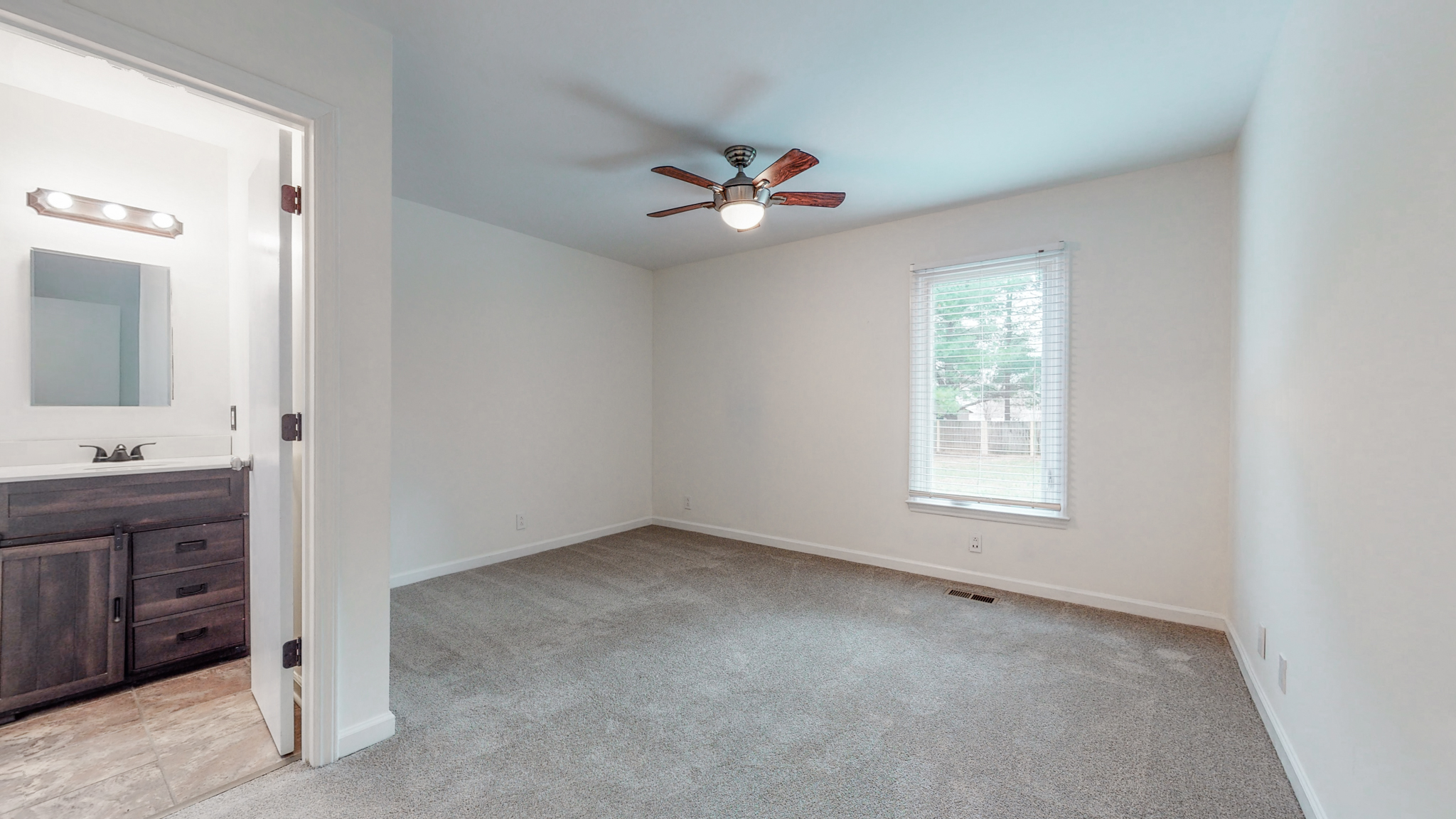
The 12×13′ primary bedroom features its own private bathroom.
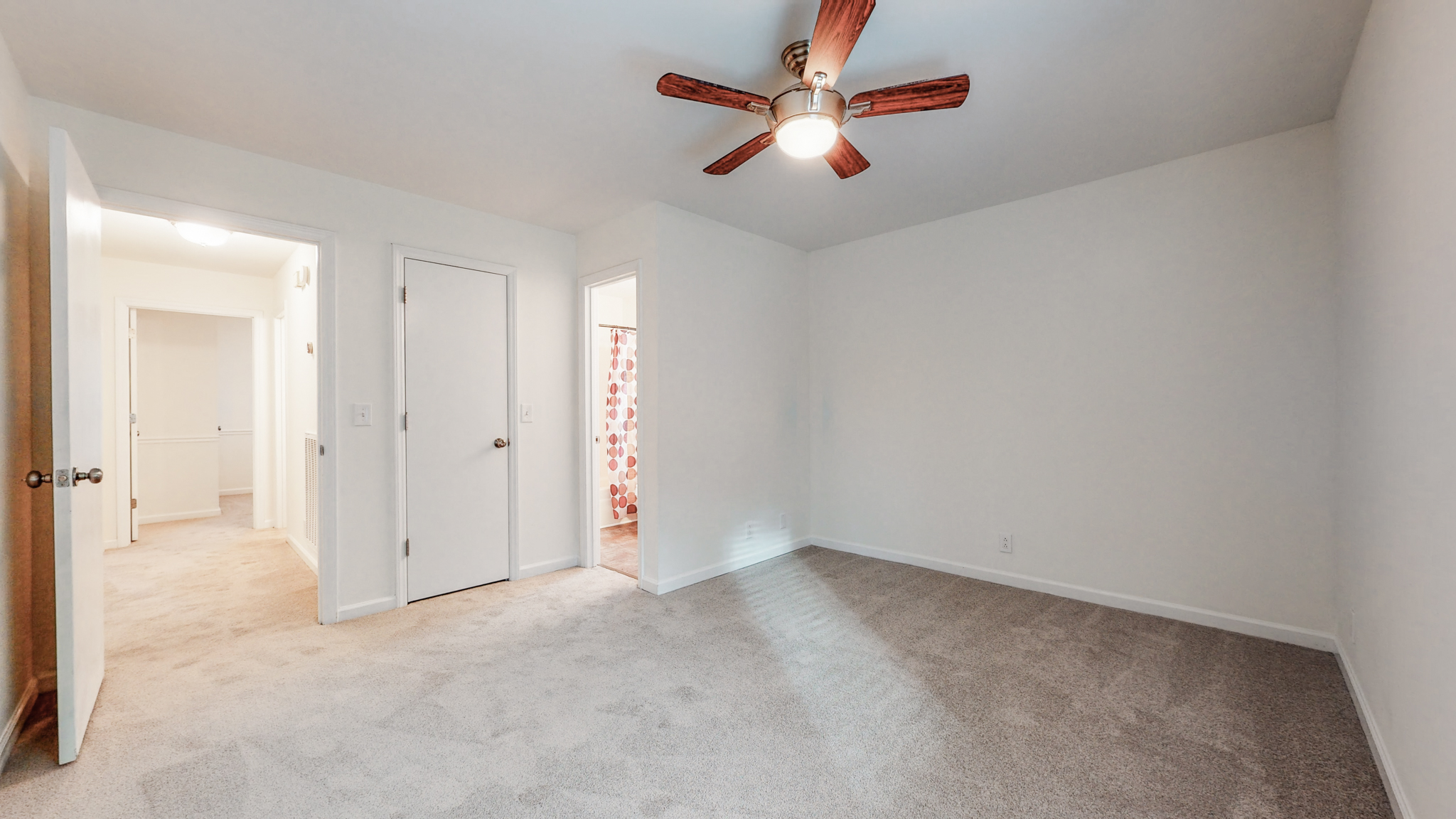
Ceiling fans in all the bedrooms!
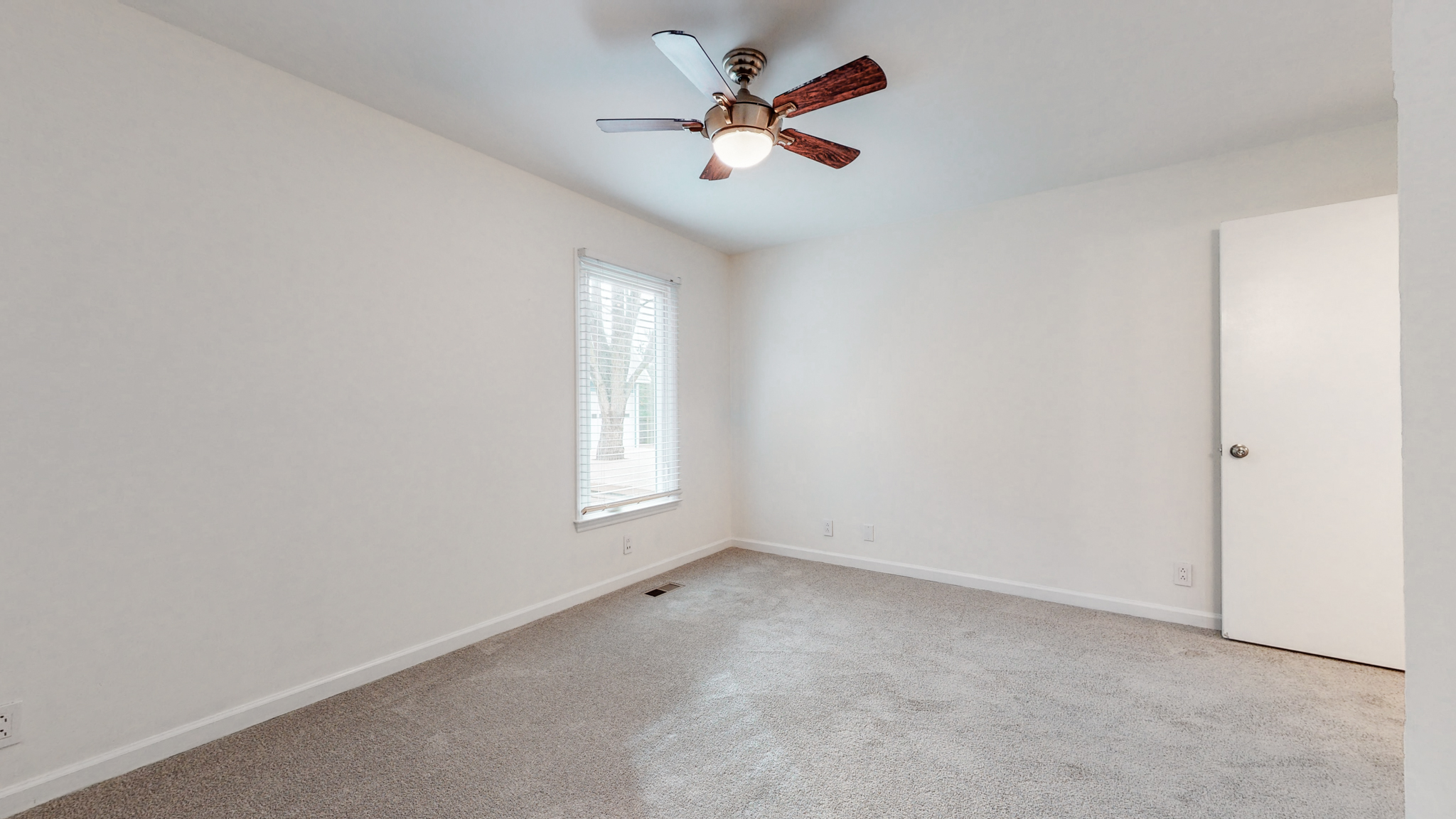
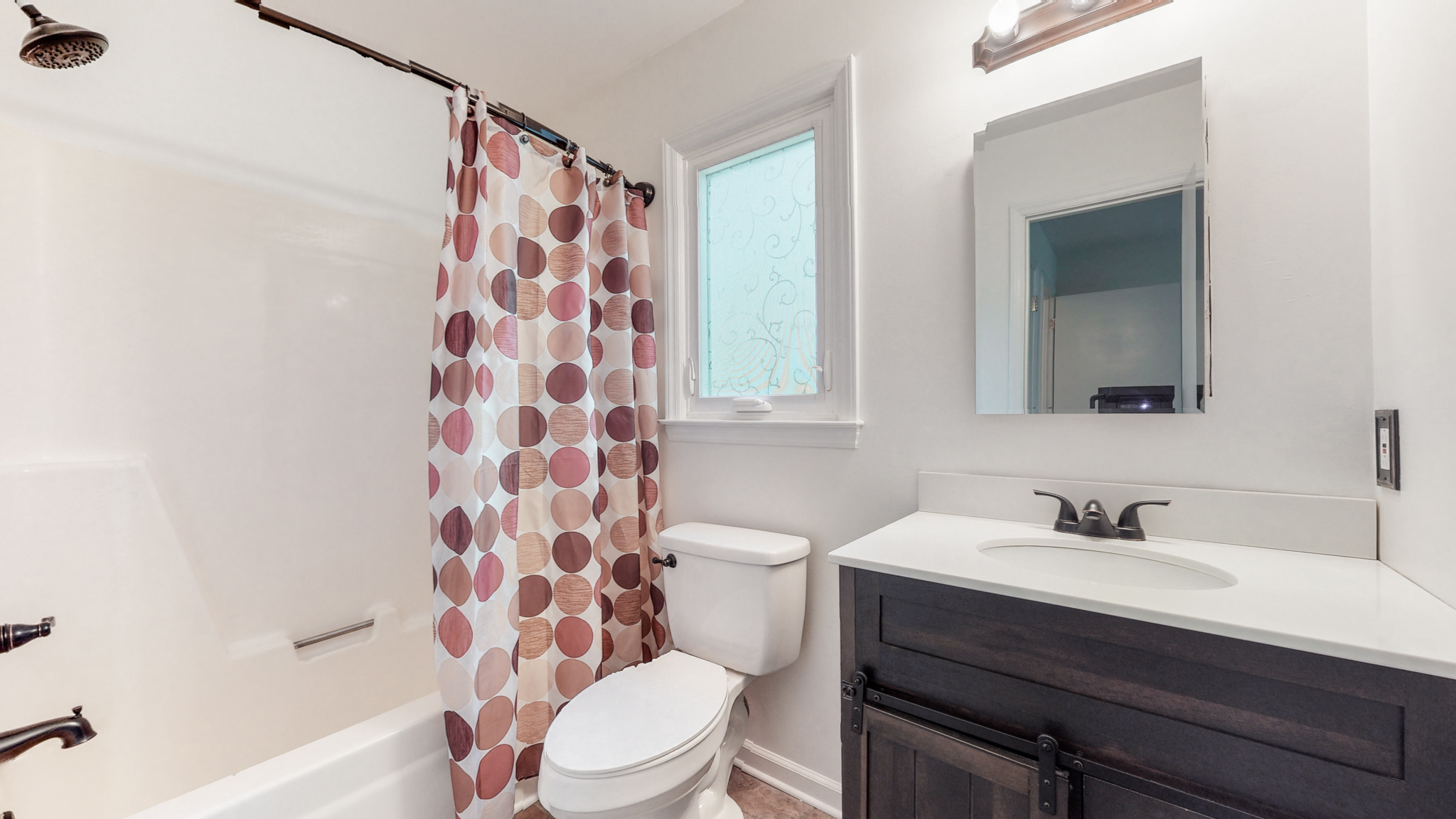
Private bathroom in the primary bedroom — both bathrooms have been remodeled and have “barn door” vanities!
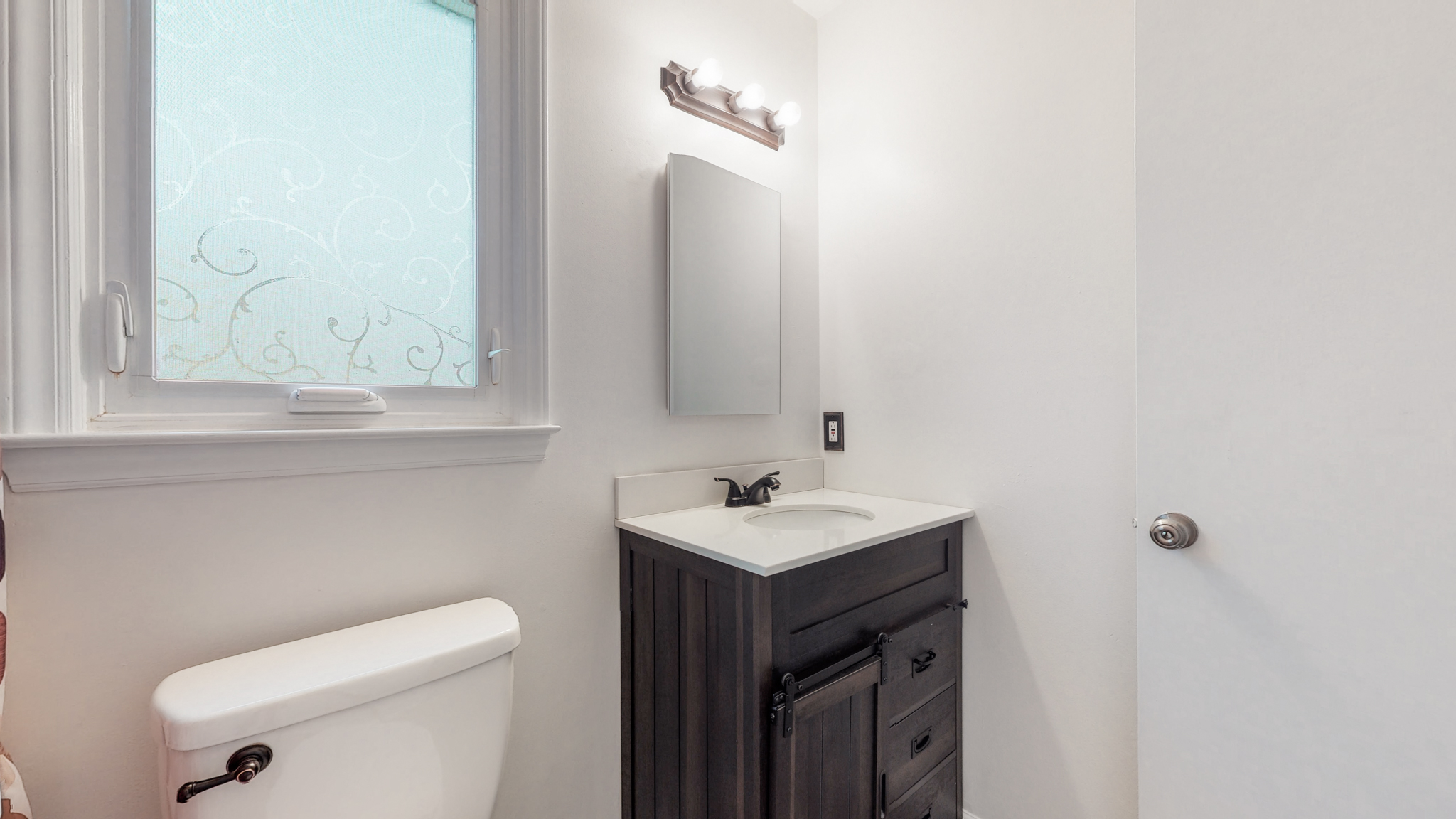
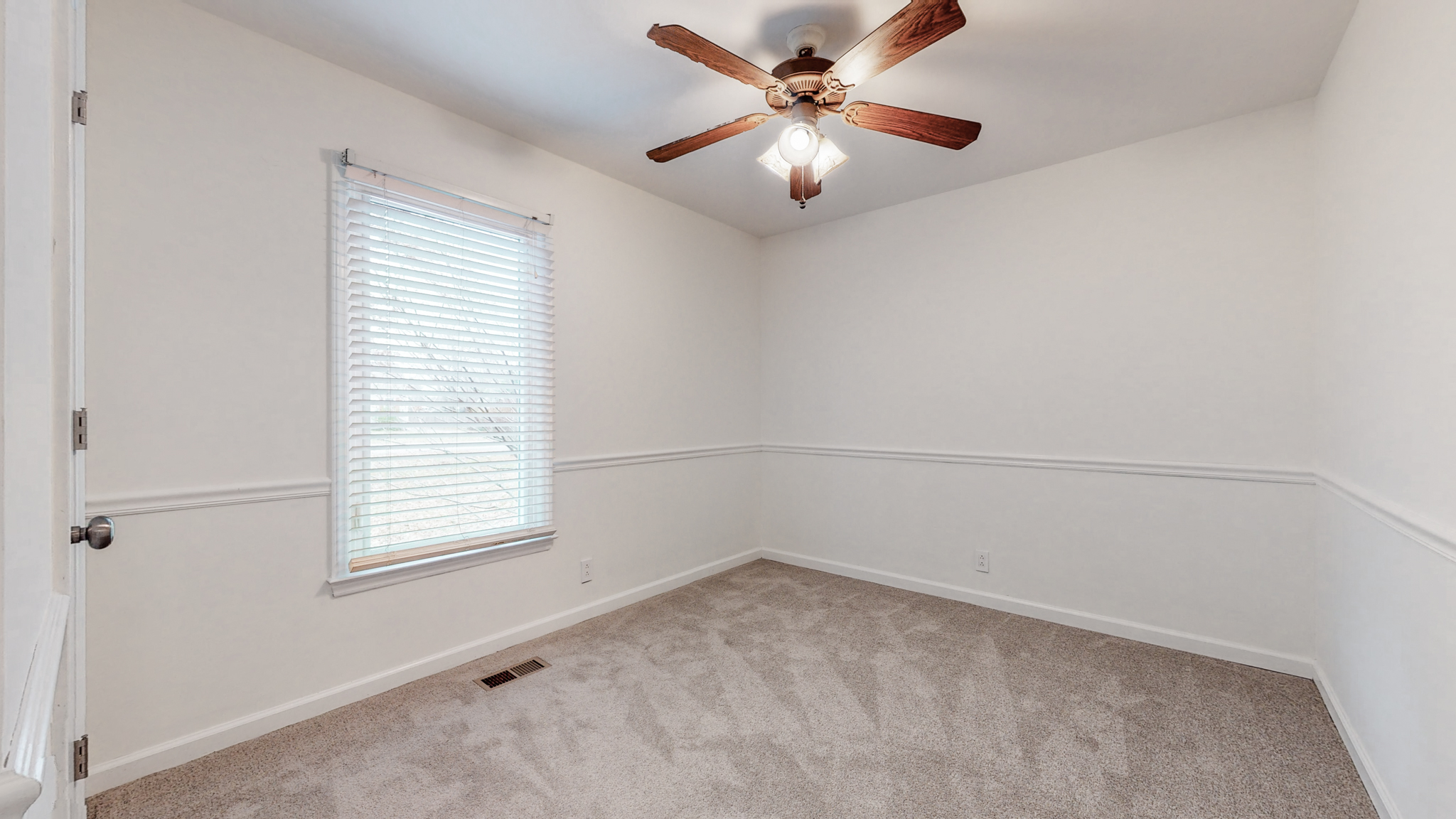
Second bedroom (13 x 9′)
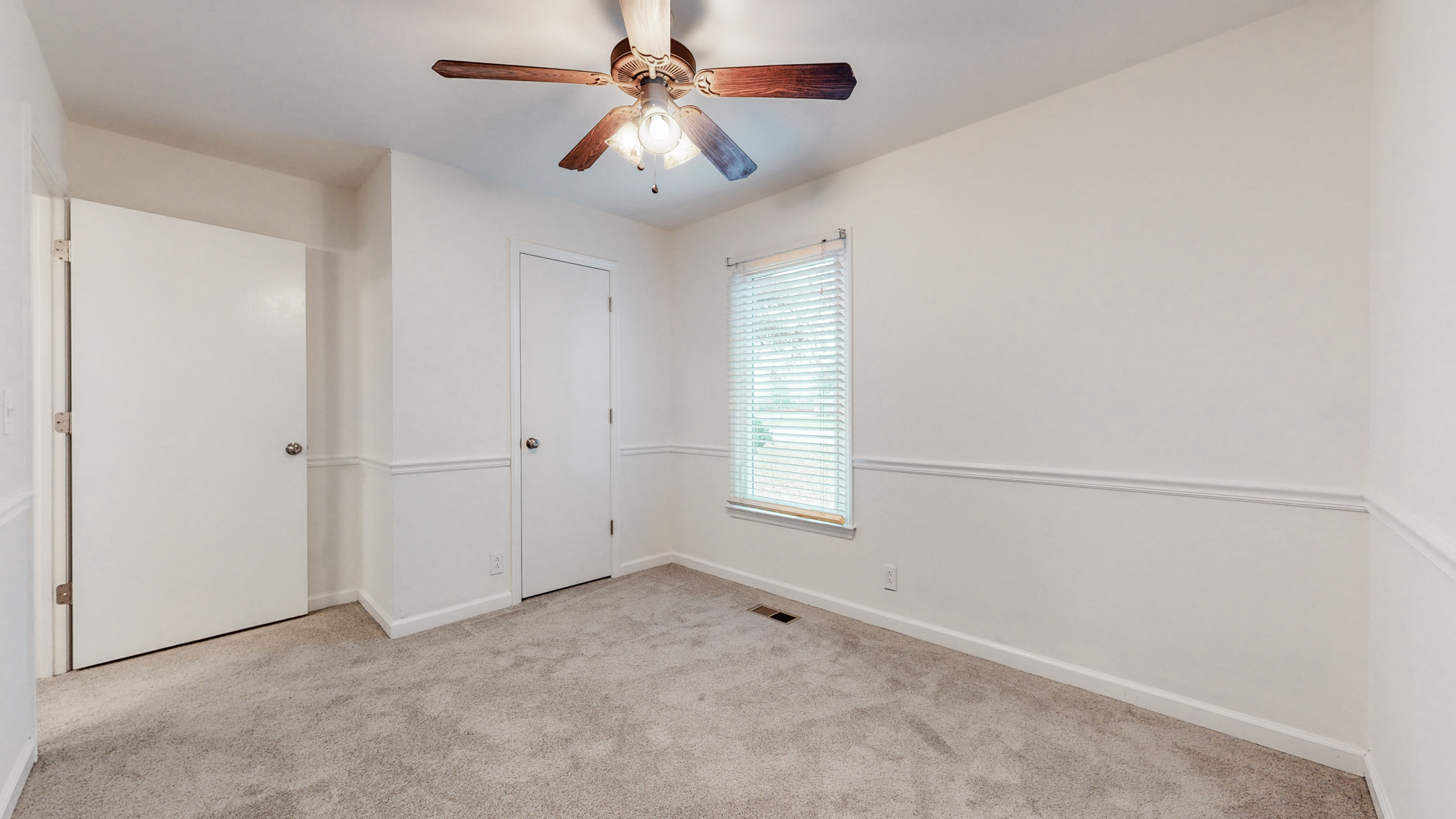
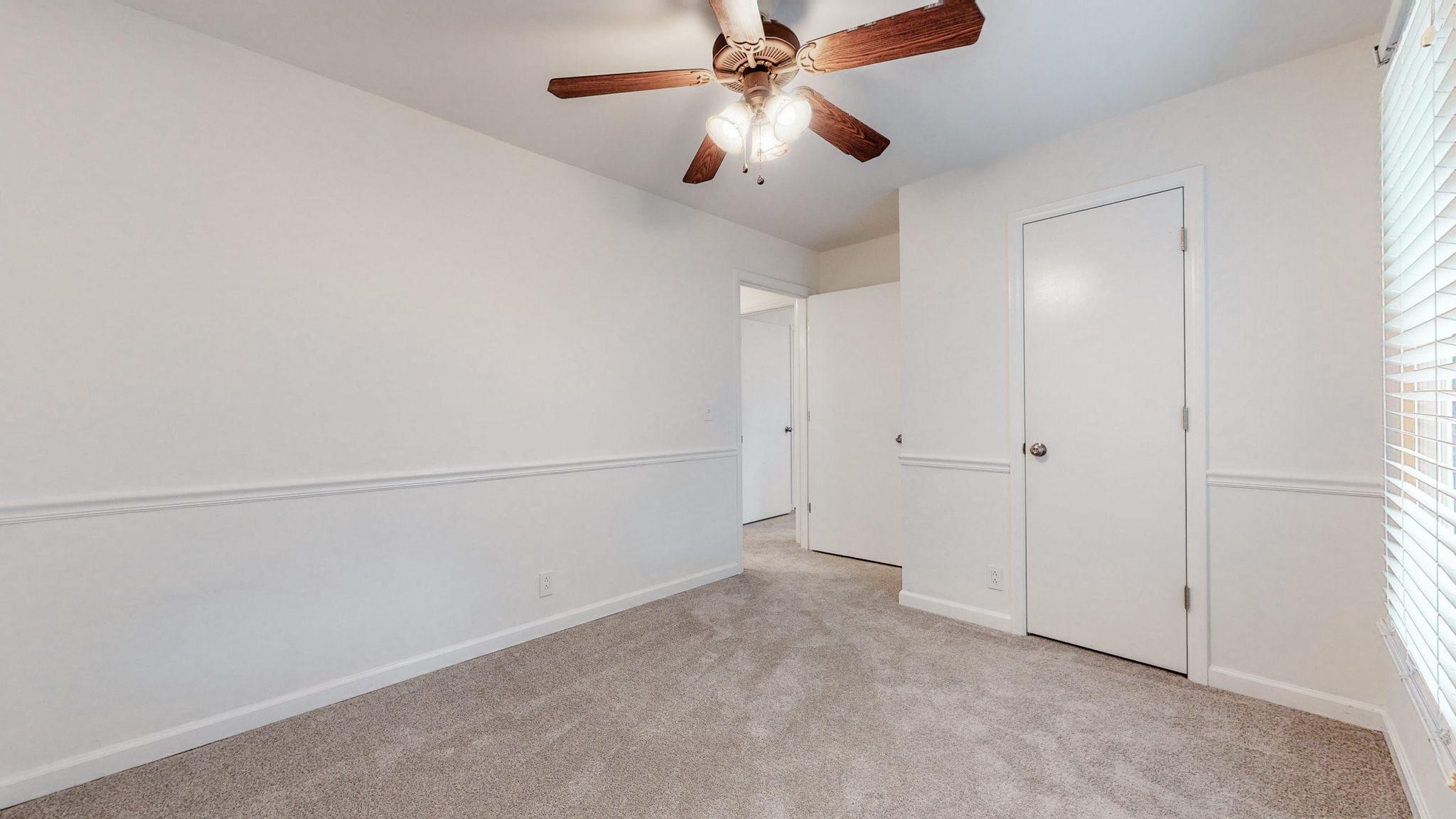
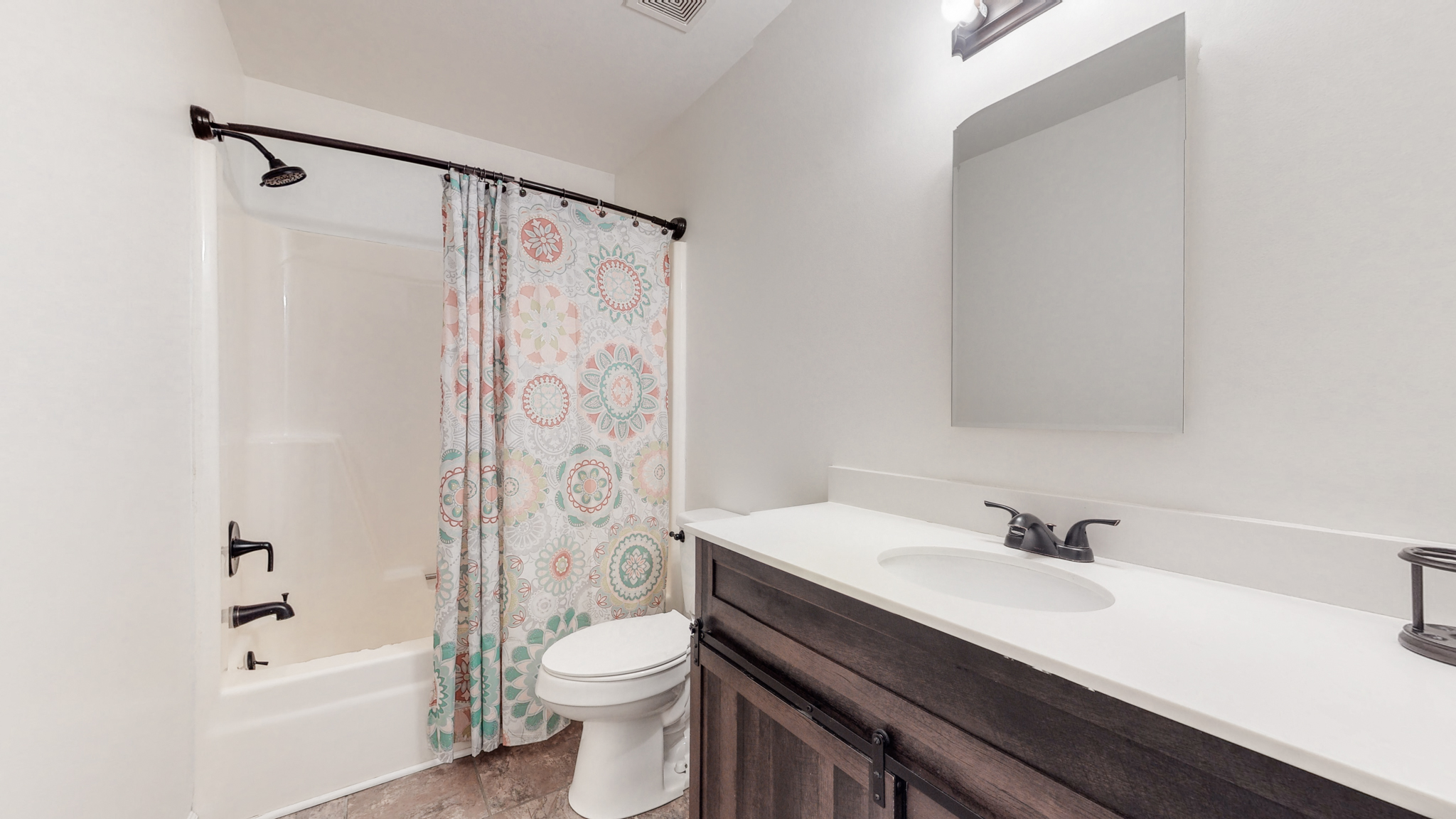
Hall bathroom shared by bedrooms two and three
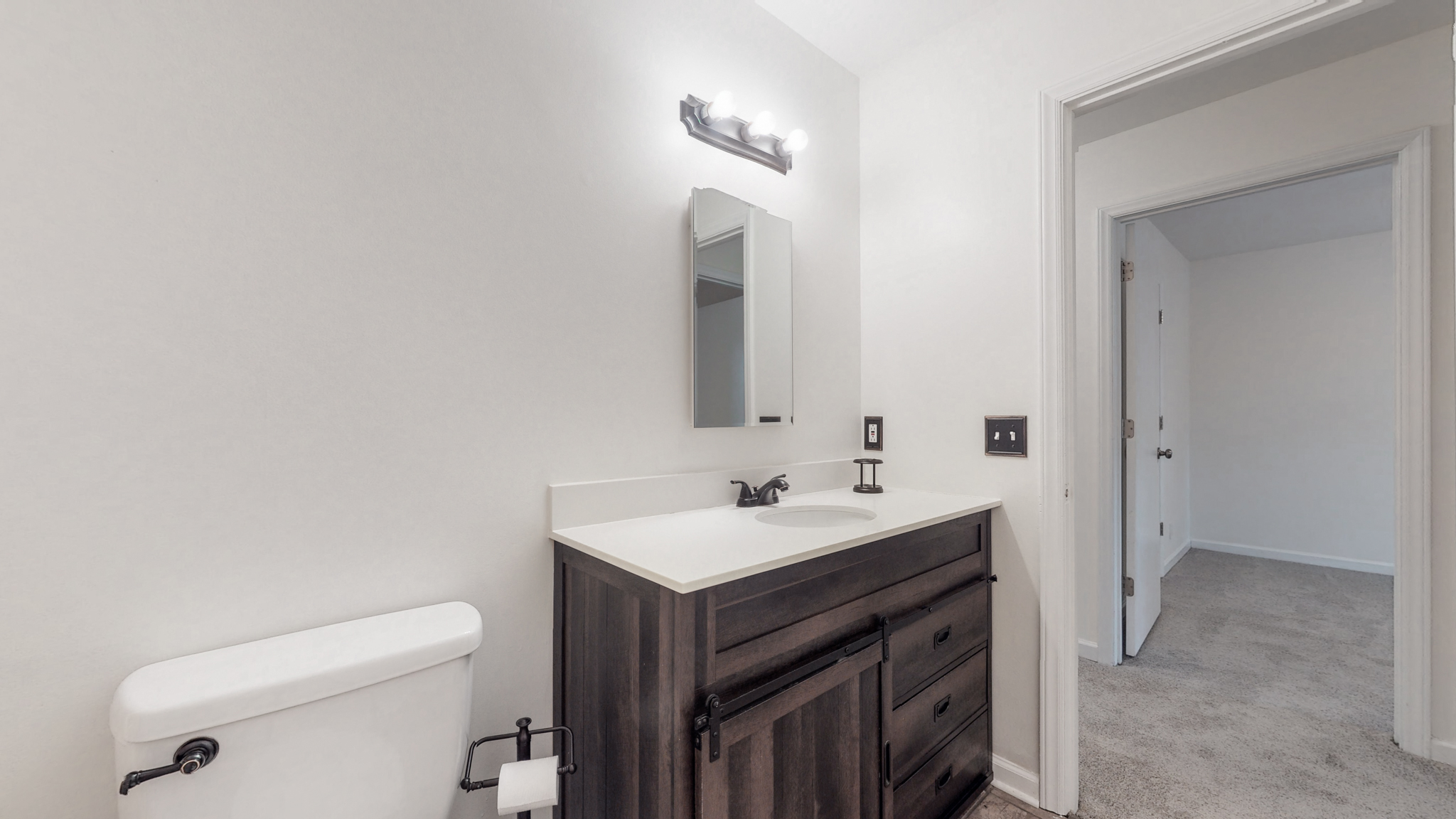
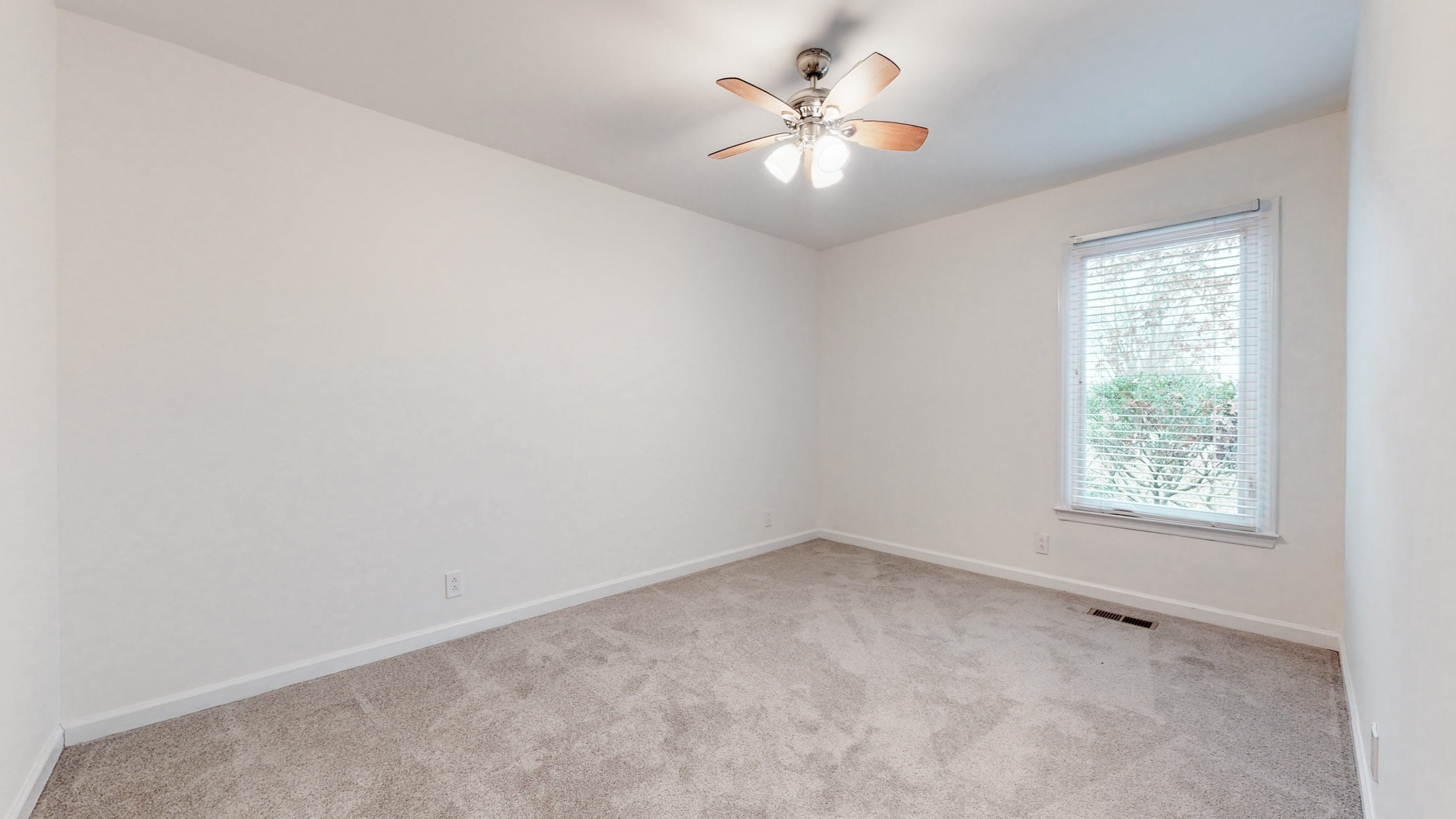
The third bedroom also measures approximately 13 x 9′. All blinds remain.
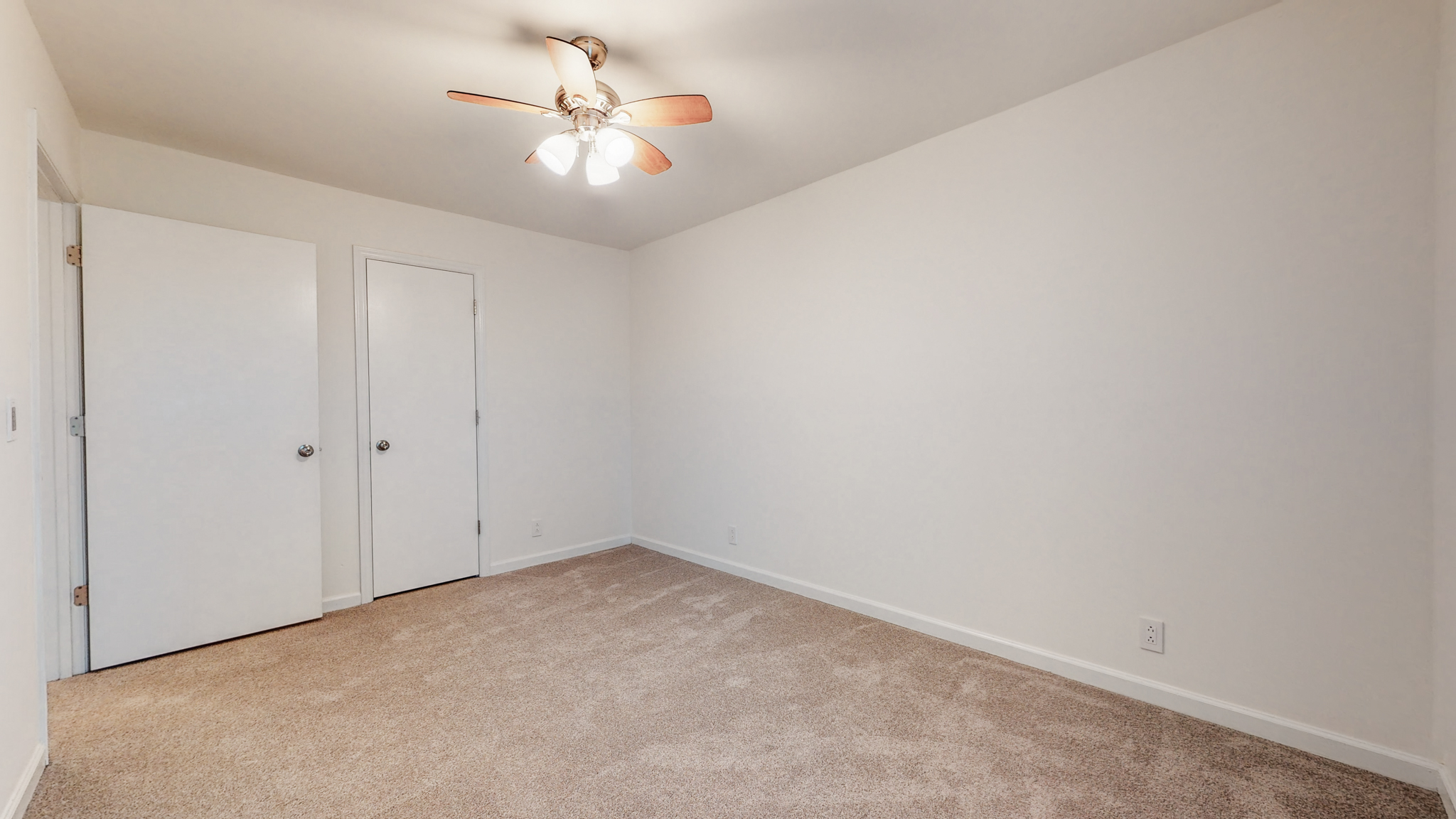
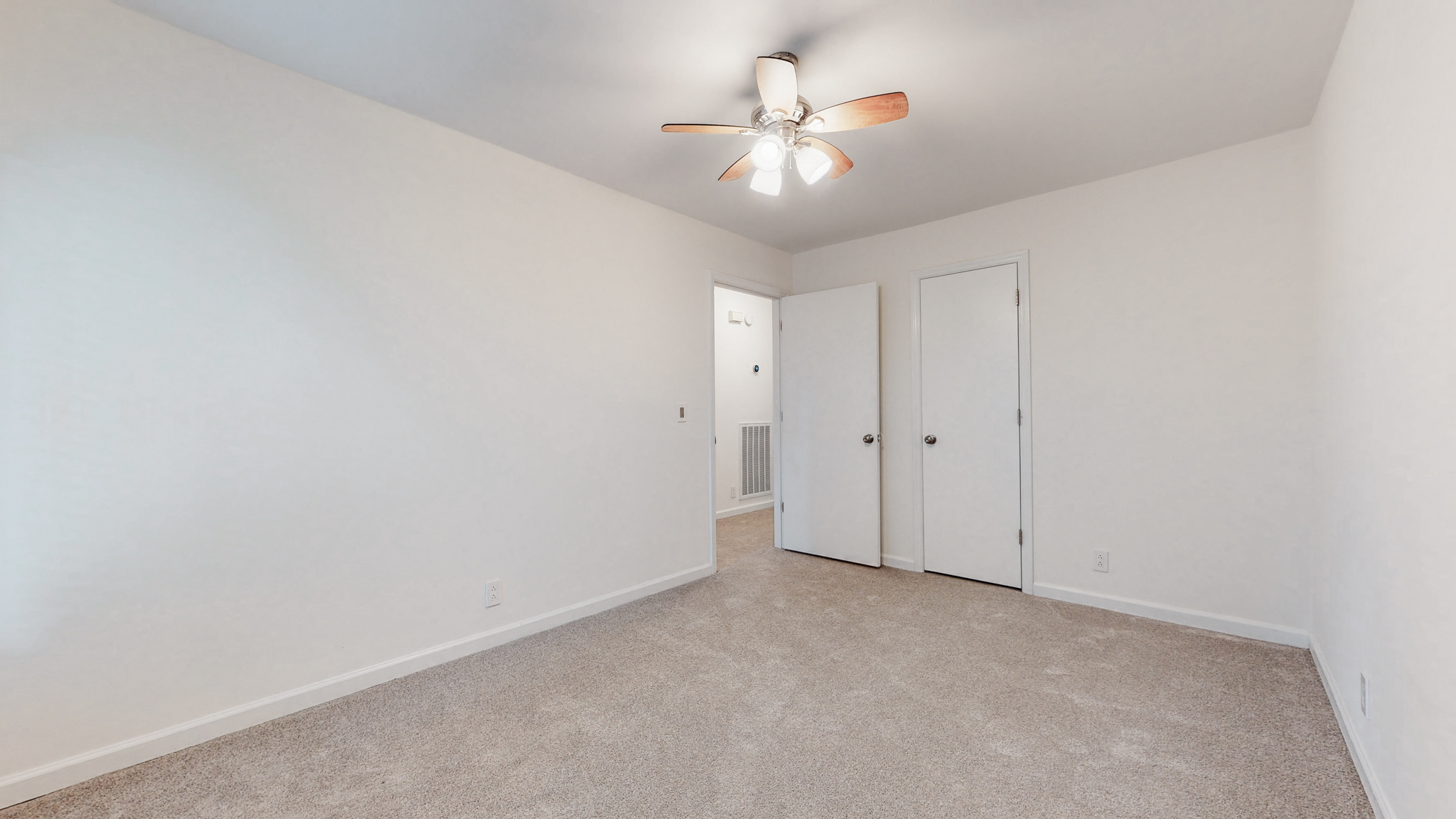
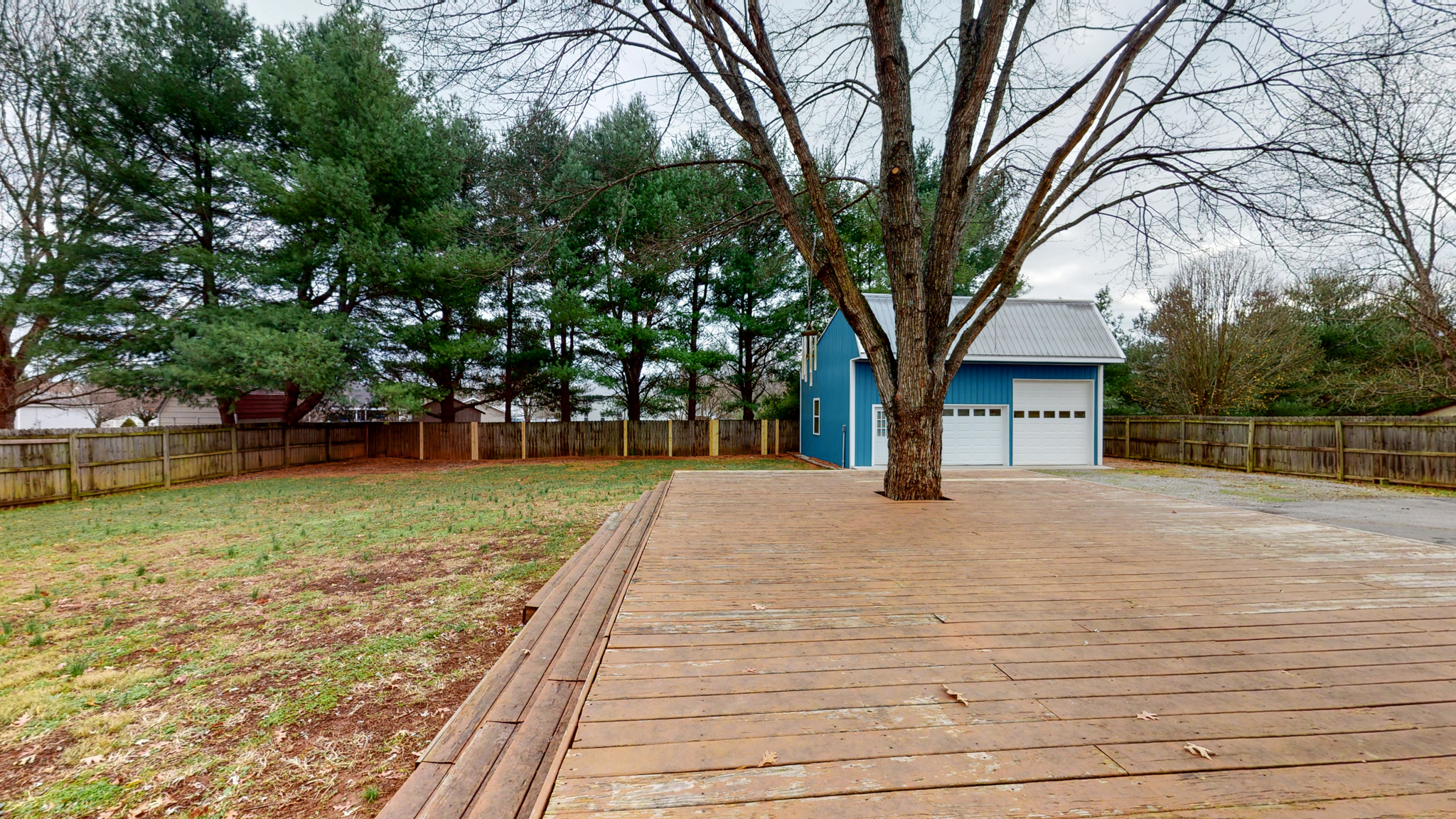
This backyard has so much potential! Privacy fence, huge deck, plenty of yard space, and a 2-car garage/workshop! These pictures were taken in the Winter… imagine how peaceful this is in the Spring!
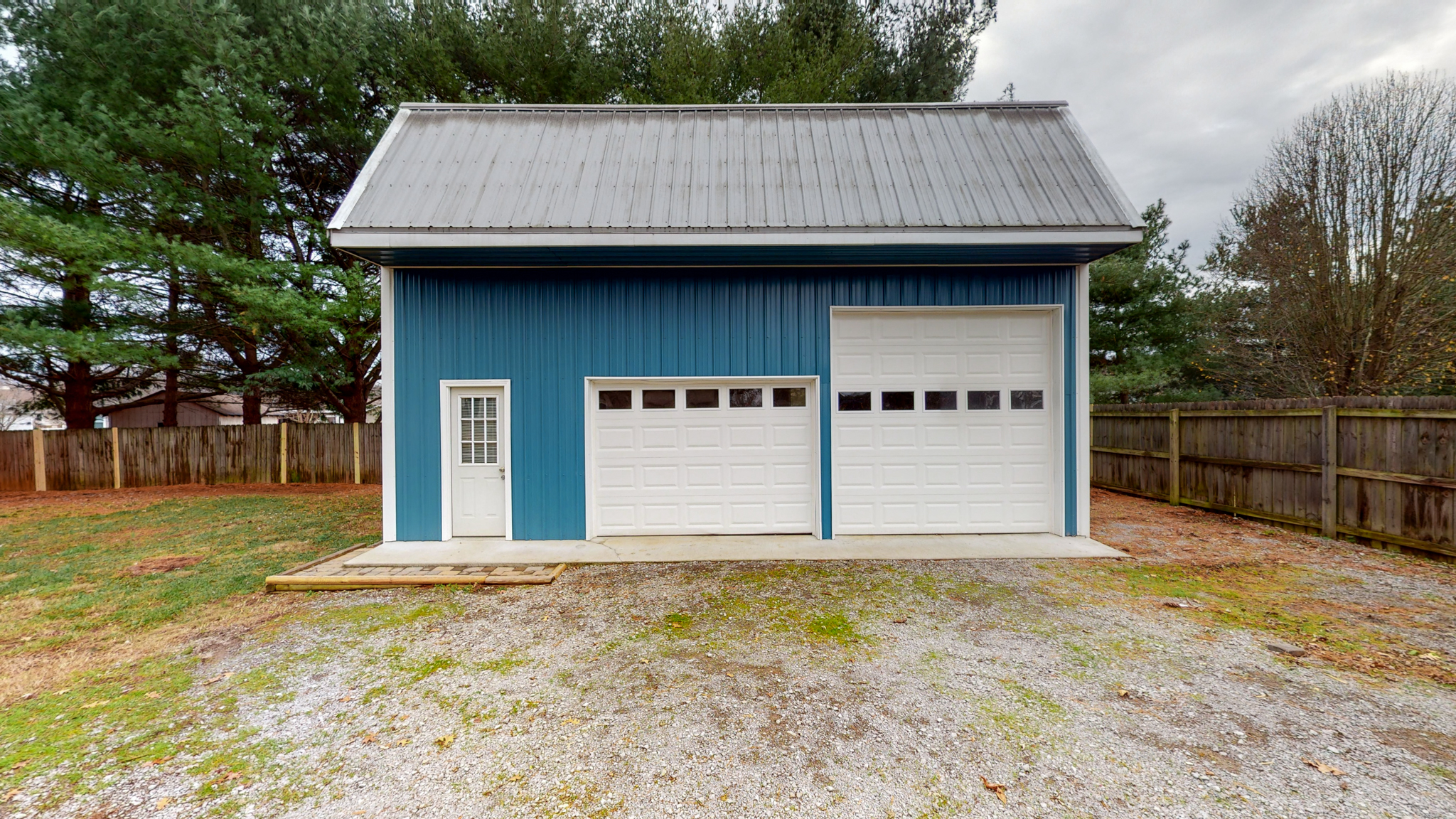
The 2-car garage/workshop measures 24 x 30′ and features concrete floors, two doors (one standard size and one taller door for a boat or other large equipment), and a metal roof.
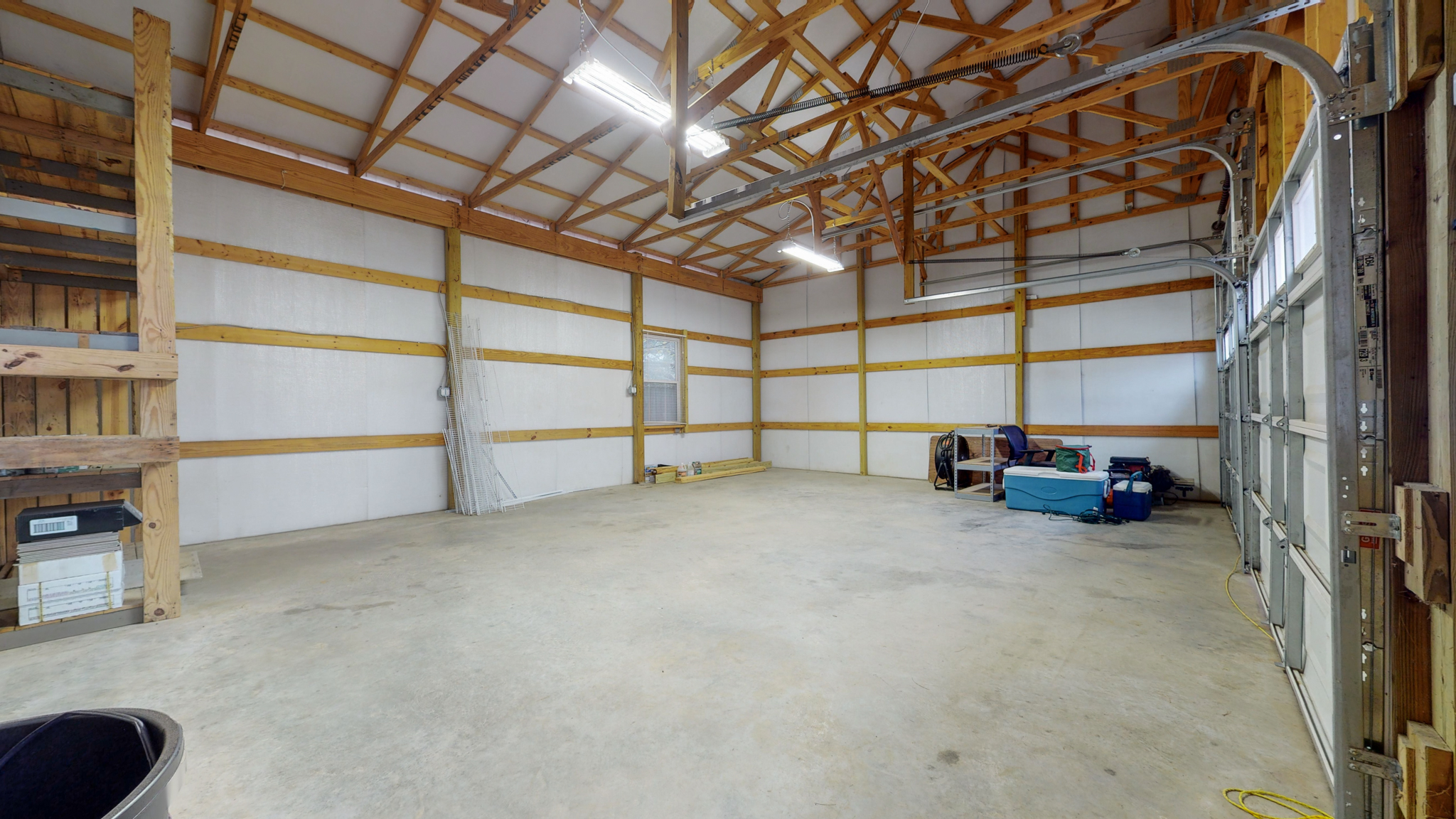
Bring all your toys!
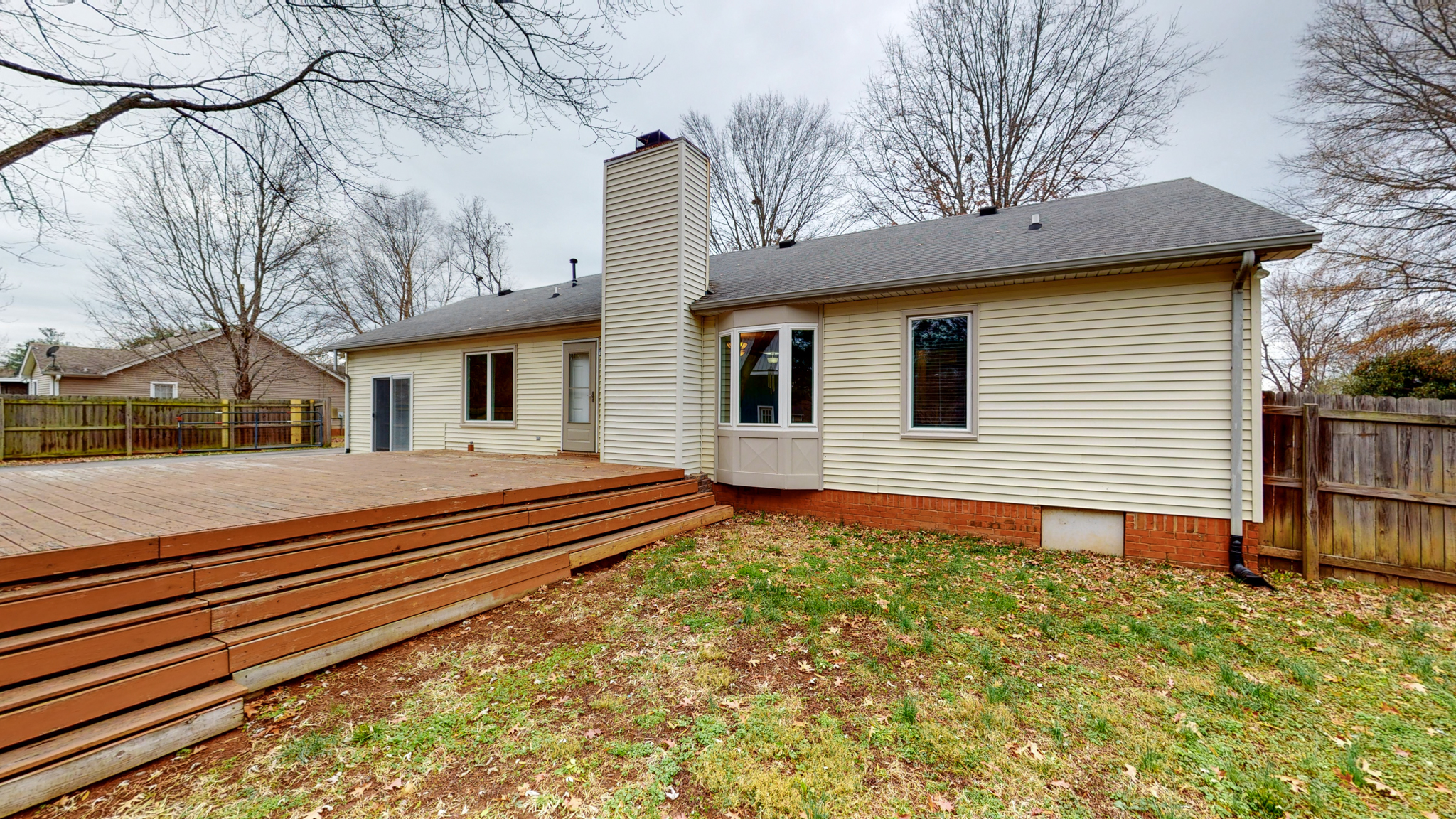
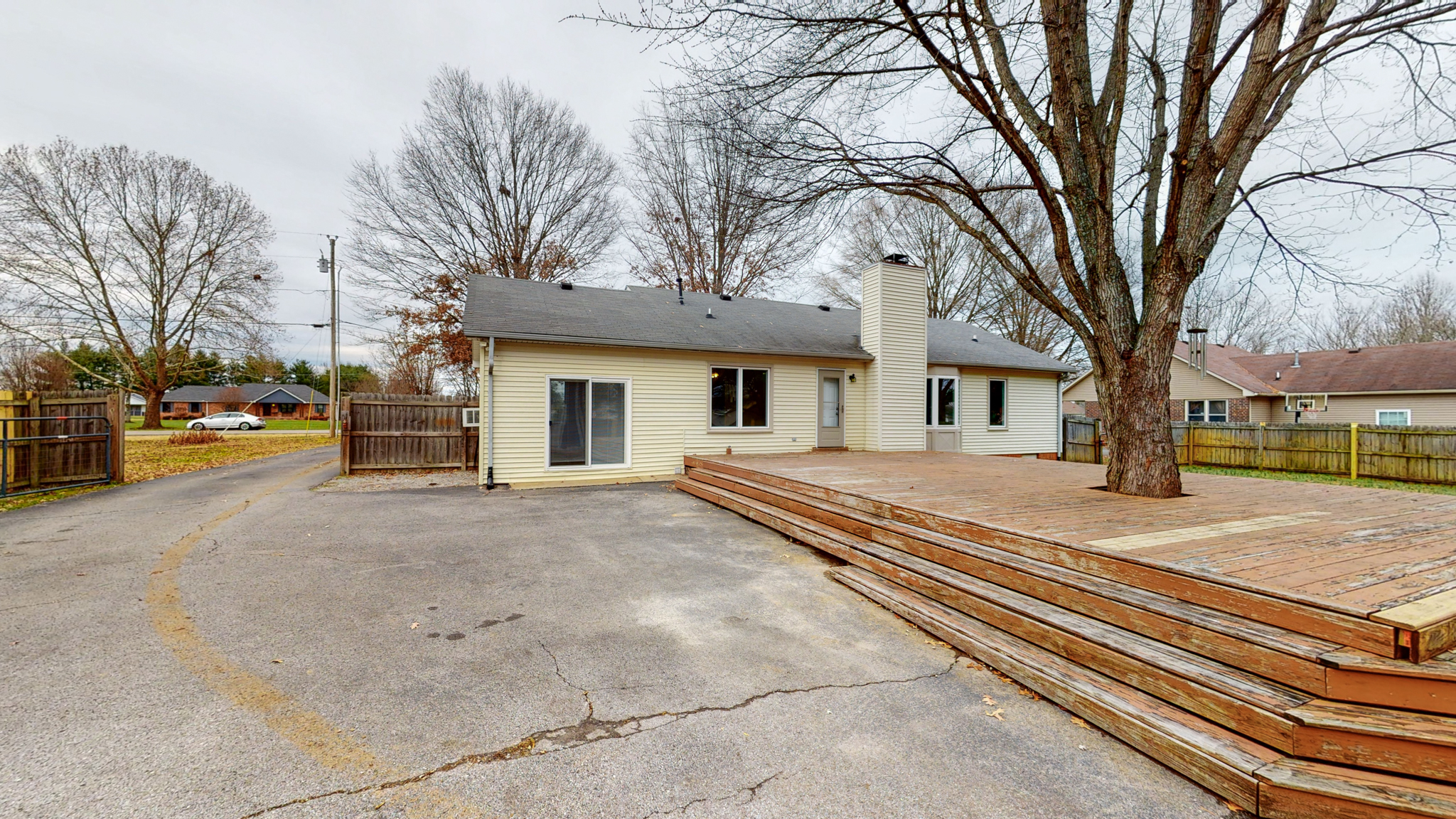
Parking space is abundant!
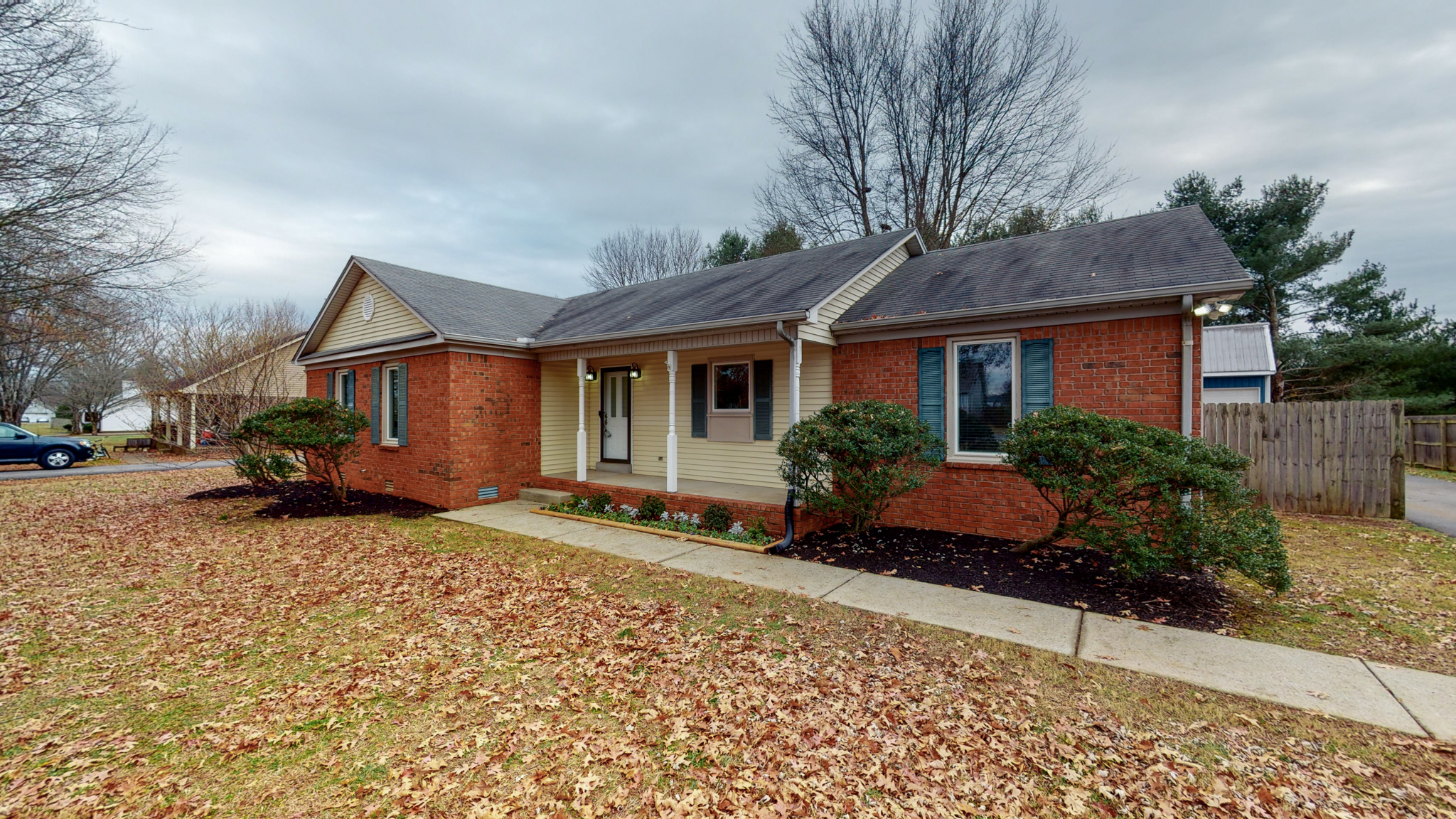
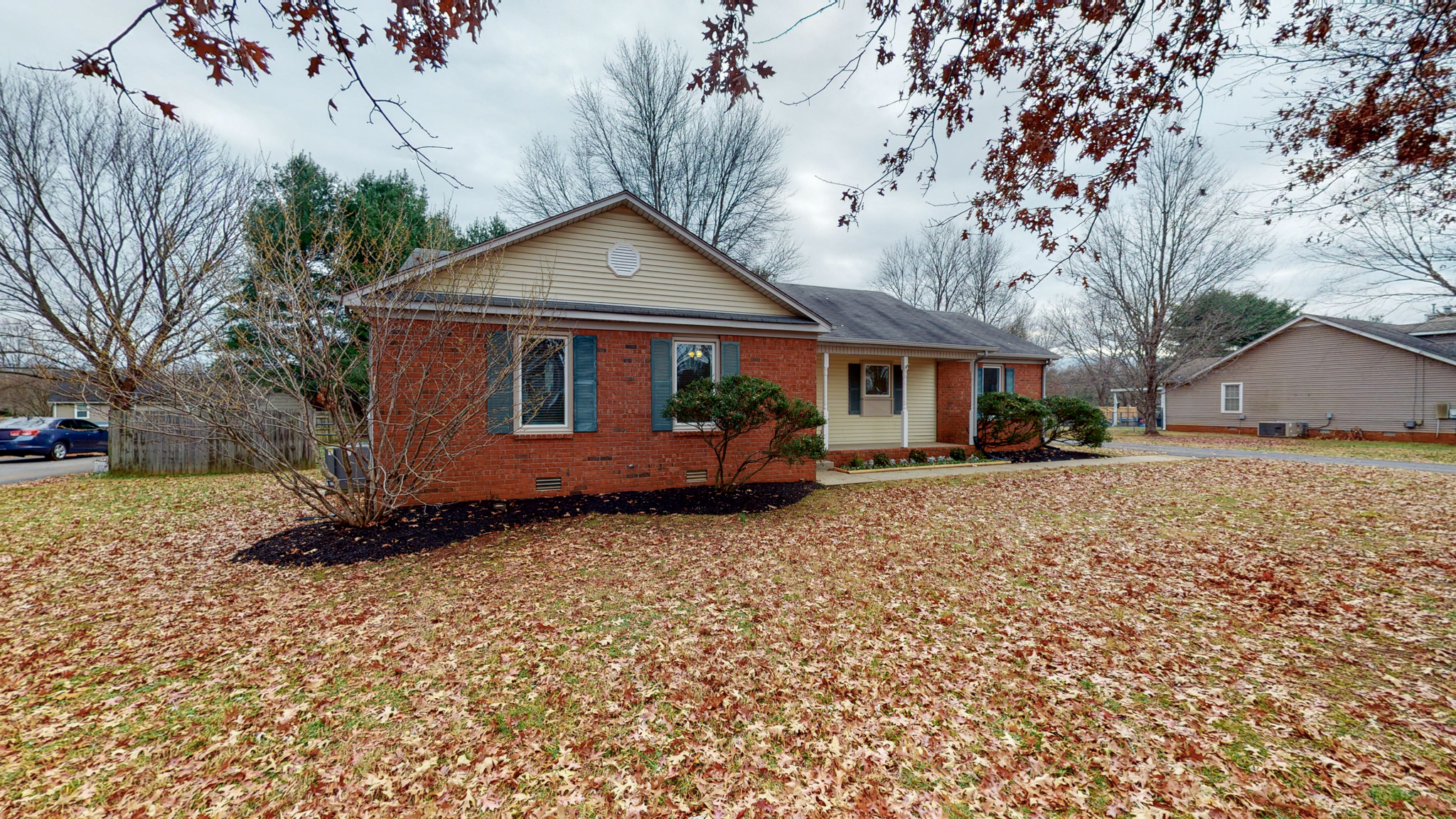
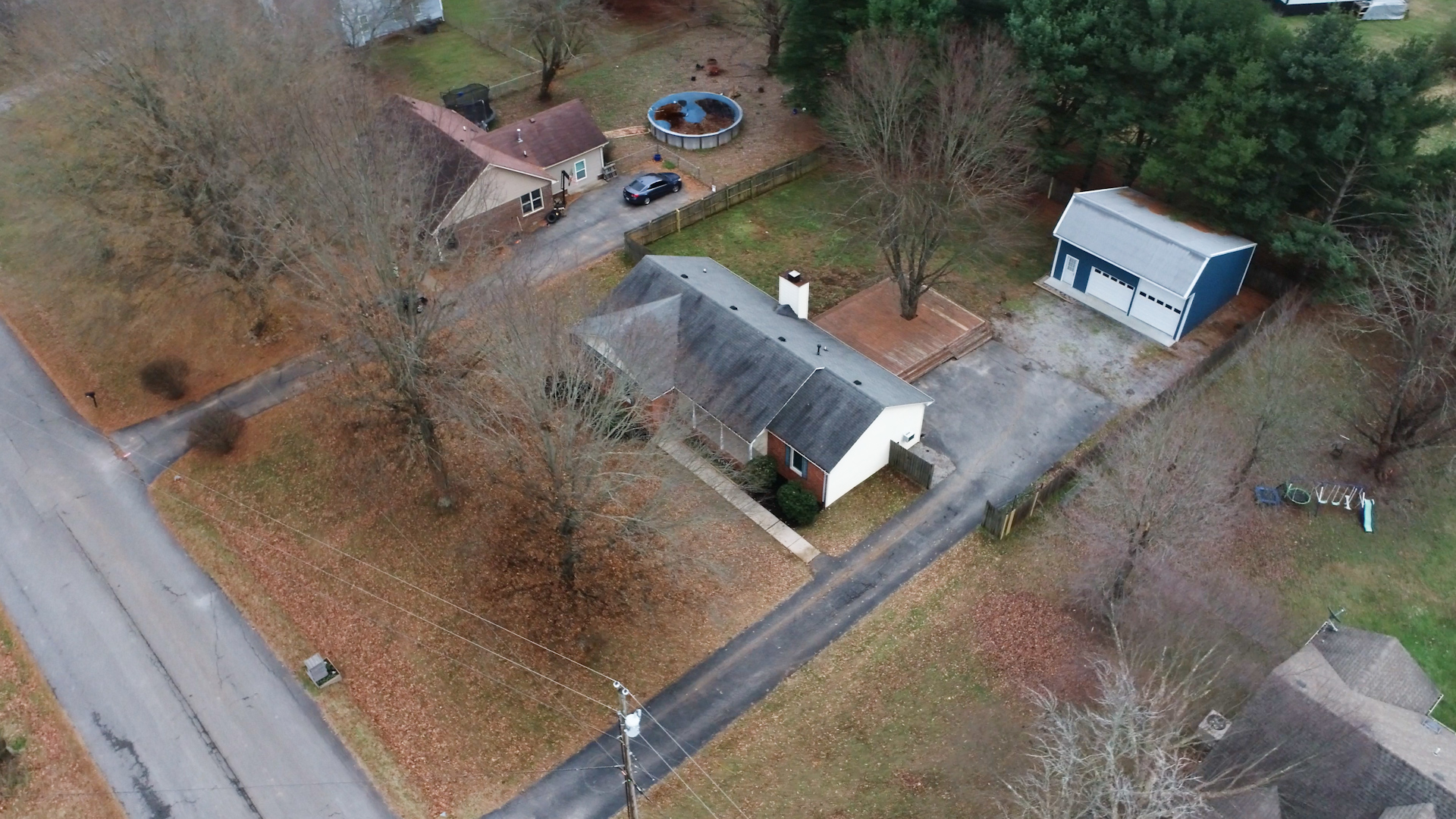
Want to see more? Check out the video and 3D virtual tour below!
Maintenance and Upgrades:
- New laminate floors installed in living room and dining room in November 2020
- All carpet replaced in October 2020
- Tile floors and backsplash installed in kitchen in November 2020
- HVAC – Rheem 16 Seer 2-Ton Gas package with Nest thermostat and a Rheem Air Scrubber/Purifier, installed in November 2019 (last serviced November 16, 2020)
- Ducts – completely cleaned & sealed in March 2020
- Bathrooms remodeled in Spring 2019
- Stainless Range w/ Double Oven purchased in November 2013
- Stainless Refrigerator purchased in June 2017
- Stainless Dishwasher purchased in Summer 2020
- Champion Windows – replaced all in 2015
- Cook’s Termite system – can be transferred (with small fee) to new owners if within 30 days of closing
- Septic tank last pumped 6/11/2019
Floor Plan:
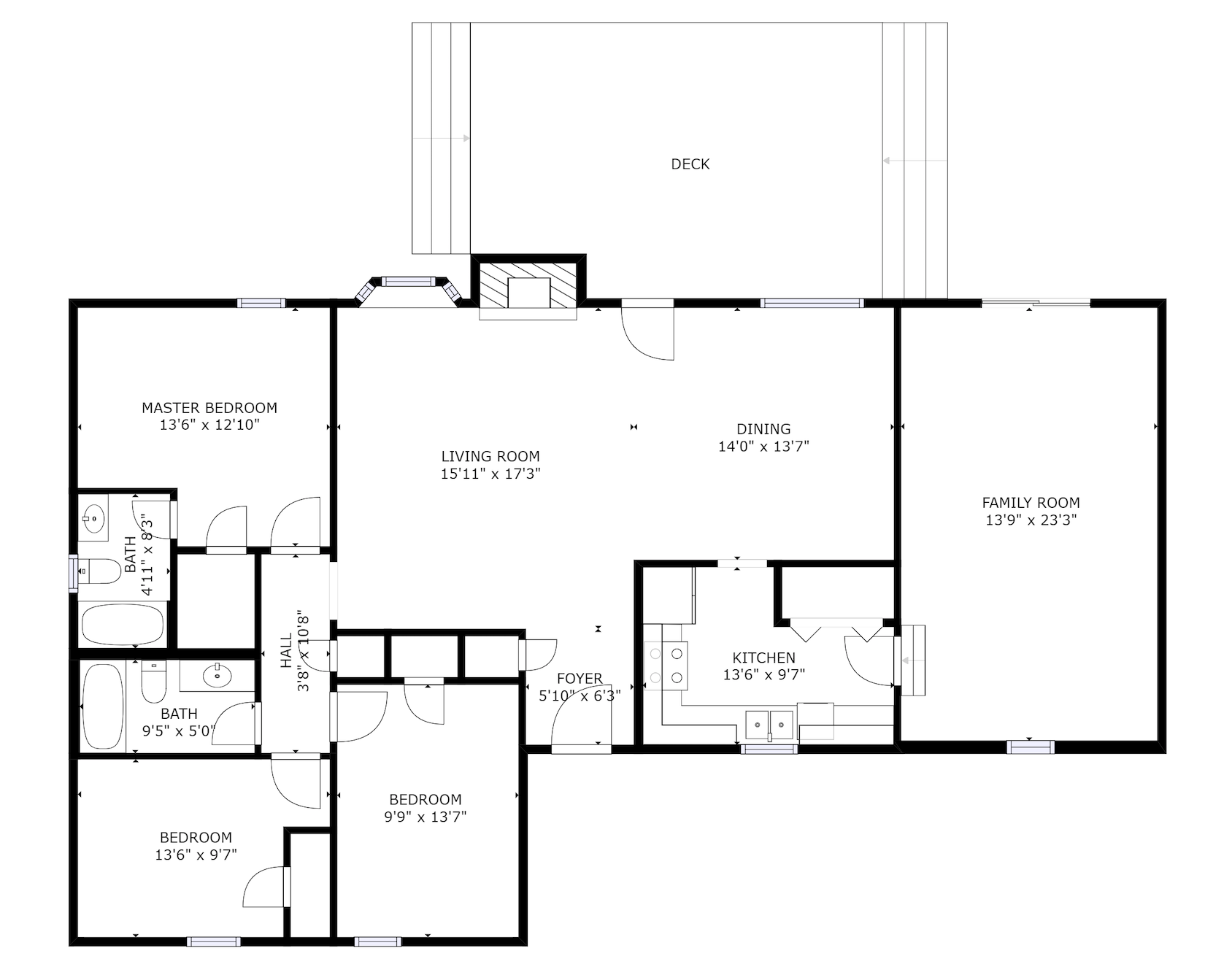
3D Virtual Tour:
Enjoy the property video below and be sure to check out our 3D VIRTUAL TOUR to “walk through” this home before ever stepping a foot inside! We understand people are social distancing and we want to make it as easy as possible for you to learn everything you want to know about this property from the comfort and safety of your current residence. Please have your real estate agent reach out to us or give us a call directly if you aren’t working with one, and we’ll be happy to answer all of your questions! This home is vacant and easy to show when you are ready for a tour.
Video:
Convenient to I-24 and all that Murfreesboro has to offer!
Cross Creek subdivision is situated just 3.4 miles from I-24 in the Southeast side of Murfreesboro, Tennessee. Murfreesboro is home to Middle Tennessee State University, Stones River National Battlefield, Discovery Center at Murfree Spring, Oaklands Mansion, Barfield Crescent Park, the Murfreesboro Greenway & Wetlands system, and much more! This home is just 1.6 miles from Publix Super Market at Kensington Place, 2.3 miles from Walmart, and 6.3 miles to St. Thomas Rutherford Hospital.
Schools
Public: Buchanan Elementary School, Whitworth-Buchanan Middle School, Riverdale High School
Private: Bill Rice Christian Academy, Franklin Road Christian School, Middle Tennessee Christian School, Montessori Weaver School, Providence Christian Academy, Redeemer Classical Academy, St. Rose of Lima Catholic School
For more information about local schools, visit Rutherford County Schools or GreatSchools.org.
Directions
2340 IRBY LANE
MURFREESBORO, TENNESSEE 37127
From Nashville take I-24 East toward Murfreesboro. Take exit 81B to merge onto US-231 N/S Church Street. Turn right onto S Rutherford Blvd. Turn right onto SE Broad Street. Turn left onto Manchester Irby Lane. The home will be on the right.
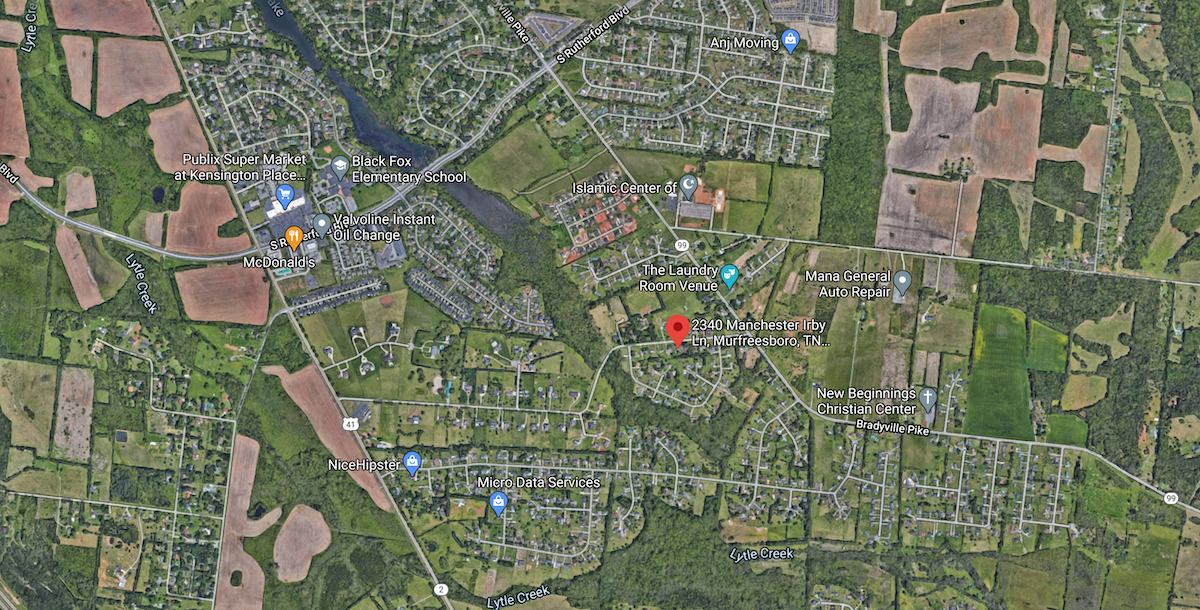
Ready to make this your home?
For more information or to request a private tour, please contact Ron Rice at 615-202-6181 or [email protected].
This property is listed by Ron Rice and Stephanie Miller of Living Local Nashville of Benchmark Realty.
Ron Rice and Stephanie Miller are a father and daughter team specializing in Middle Tennessee real estate. Both are native to Nashville, Tennessee and have a passion for serving others at any stage in life.



